Features of wood frame baths
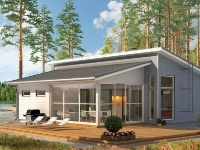
Buildings of frame type are very popular today. Many people decide to build practical frame baths on their plots. Such structures have a lot of advantages that make them in demand. In this article, let's consider what are the main features of modern frame baths.
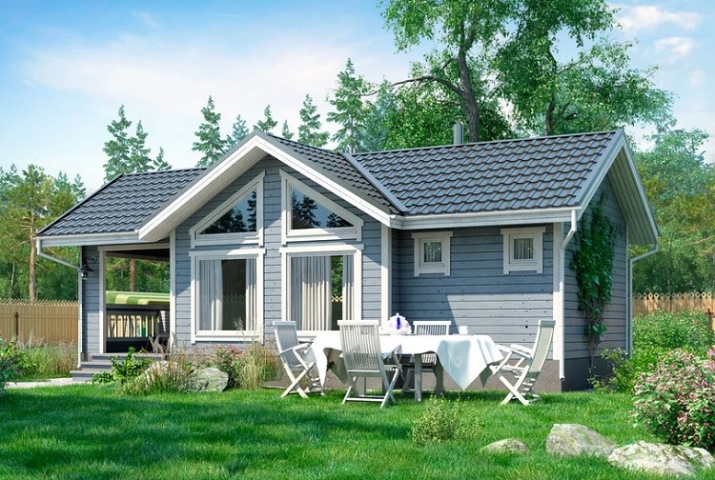
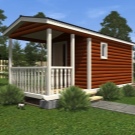
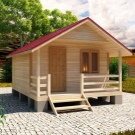
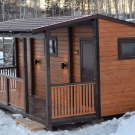
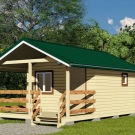
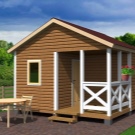
Pros and cons
Nowadays, there are many ways to build bathing structures on sites. One of the popular options is a frame construction. These types of structures attract many plot owners because they have so many advantages.
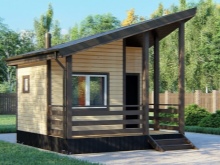
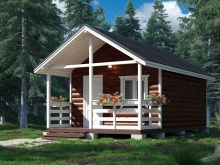
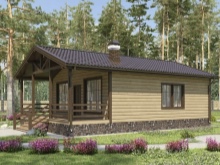
Let's find out why modern frame baths are so good.
- One of the most important parameters of such buildings is their cost-effectiveness. The price per 1 square meter in this case is lower. This is due to the lower labor costs. The cost of materials is also more affordable.
- The frame types of baths are more attractive in terms of construction time. To build such a structure, it takes many times less time compared to standard options. Of course, much depends on the level of complexity of the structure itself, but most often it takes about 20-40 days for all the necessary processes.
- The types of buildings under consideration are distinguished by the fact that they can be operated immediately after the completion of all construction work. Such a distinctive feature attracts many fans of bath recreation.
- It is worth noting a very good thermal insulation of frame baths. Such buildings rather quickly heat up, and admirably hold the necessary level of heat inside at any time of year.
- The frame baths can boast of high reliability. These practical and fast buildings can serve for many years without causing any extra problems or worries to their owners. If the bath was built according to the technology without any mistakes, then its lifetime will be from 10 to 20 years.
- Bath buildings of frame type are characterized by complete environmental safety. Such a structure is not able to harm the health of users.
- Such types of buildings are characterized by an attractive appearance. Frame bathhouses look neat and stylish. Through such a construction you can beautifully equip the site, to make it not only more functional, but also aesthetic.
- In the frame bath, as well as in the standard versions, you can equip very comfortable recreation areas. Here, too, it is possible to address to a different kind of finishing materials to make a beautiful interior.
Frame baths are built in conjunction with lightweight foundations. They are built easier and faster than standard structures.
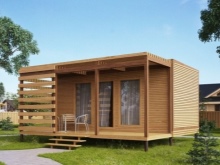
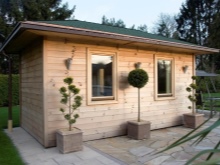
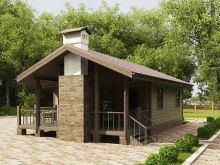
The baths of frame type have a lot of advantages, but they are also not without certain drawbacks. Before you build a similar structure on your plot, it is necessary to get acquainted with both the first and the second. Let's list the main disadvantages of frame baths.
- Despite the fact that the construction of such a bath is more economically profitable, during the construction you have to spend a lot of money on finishing and insulating materials. These components are the most expensive, but you can not save on them. Cheap mineral wool will not be able to provide quality insulation of the building, and foam plastic is a fire hazard.
- Frame structures are subject to shrinkage. This process can take up to two years if the wood used for construction is of a natural moisture content. Finishes are often damaged during shrinkage. Plaster and decorative panels are especially vulnerable. Minimal shrinkage is characterized by buildings made of chamber-dried wood, but the use of such materials is much more expensive.
- Construction of a frame bath takes little time, but the interior and exterior decoration turns out to be more complicated and time-consuming to implement.
- A frame sauna will need proper maintenance procedures, as well as careful operation. If this feature is neglected, the structure will not last long.
- Such buildings are not resistant to wind and snow loads.
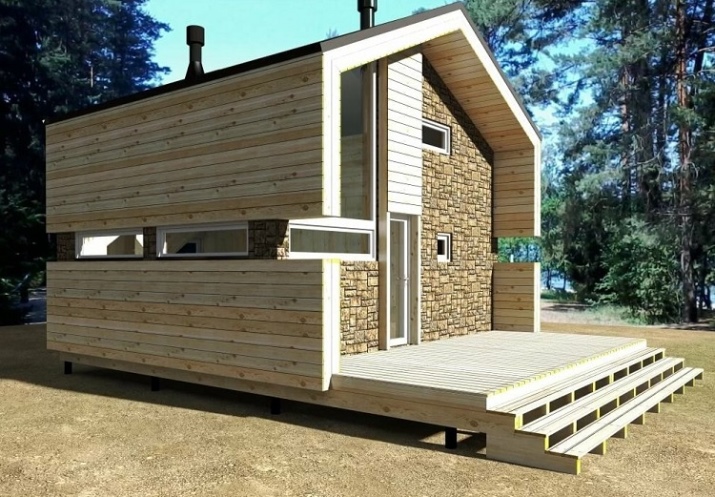
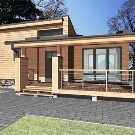
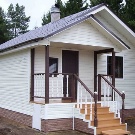
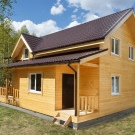
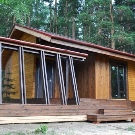
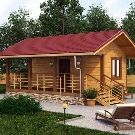
Design
The structure of frame baths consists of several structural bases.
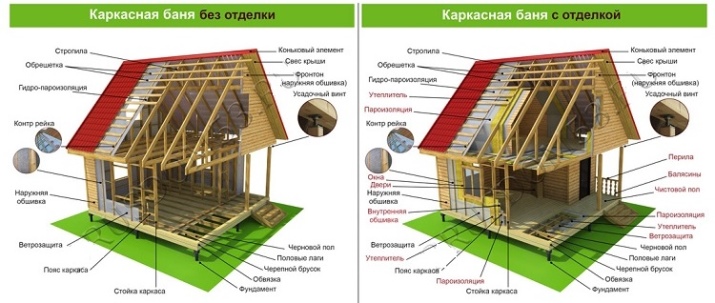
We are talking about such important components as:
- The foundation base of a lightweight type;
- the frame structure itself, consisting of the bottom strapping and frame-type walls;
- floor;
- roof.
When all components are ready, you can proceed to the installation of insulation and finishing materials. After that, in the construction is put up a furnace of a certain modification.
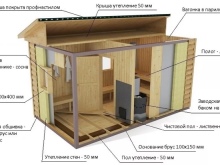
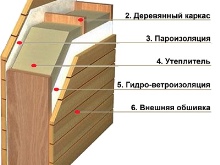
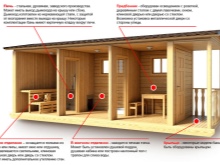
The wall structures of the bath in a section look like a pie, consisting of:
- wooden frame;
- heat-insulating layer;
- vapour barrier material;
- in some cases OSB sheeting;
- finishes.
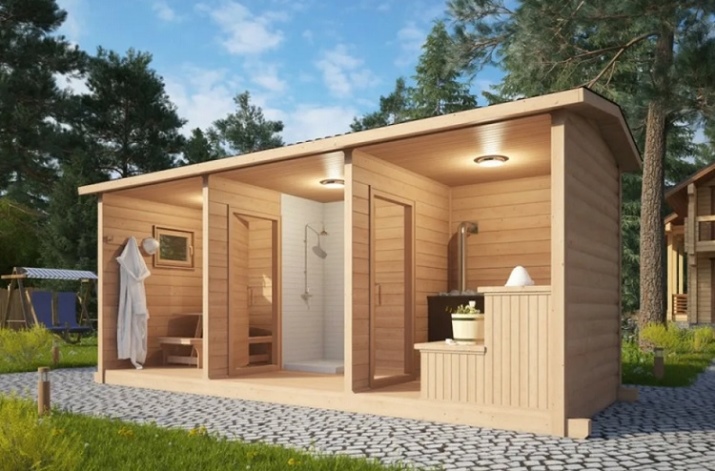
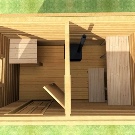
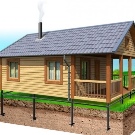
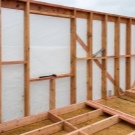
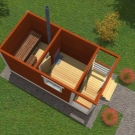

Projects
Before proceeding to the construction of a quality and reliable bath of frame type, it is very important to make a preliminary project. It must specify all the dimensional parameters of the building, as well as its layout and general arrangement. It is advisable to entrust the drafting to experienced professionals. A little less often people independently plan future constructions, but there is a great risk of making mistakes if experience in such matters is not enough.
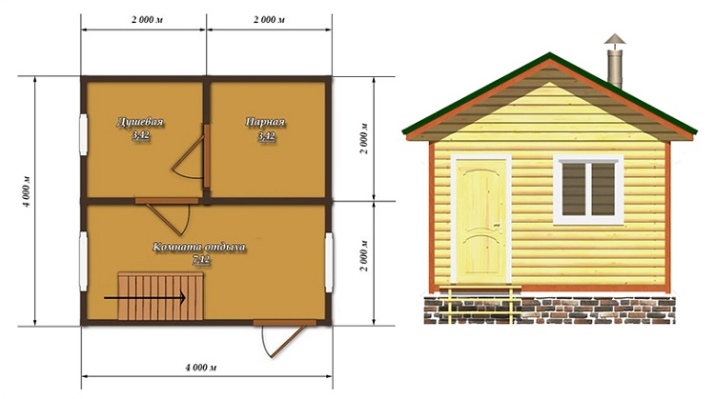
Consider a few good projects of modern frame baths.
- On a plot of land you can erect a cozy frame sauna 3x6 mconsisting of 3 main rooms, namely: a steam room, a washing room and a rest room. The last functional room can be arranged at the entrance to the sauna. The rest of the space makes sense to divide it into 2 halves, one of which will be equipped with a washing room and the second - a steam room. The small structure will turn out practical, comfortable and neat.
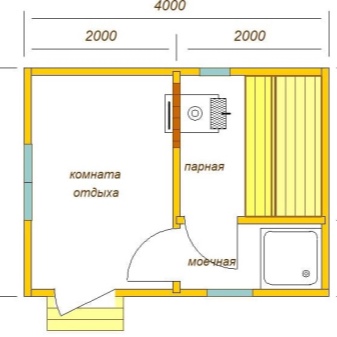
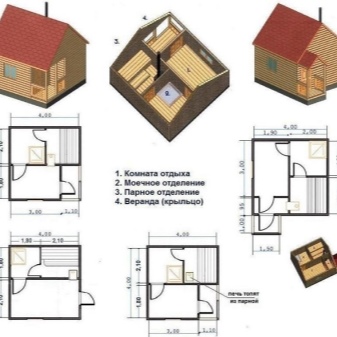
- Buildings with dimensions of 6x4 m are popular. In such a sauna, the largest room with an area of 12.12 square meters can be allocated for a comfortable rest room. The remaining 4.04 square meters of corner space has room for a small shower and steam room.
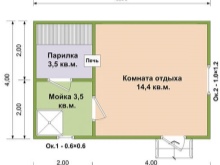
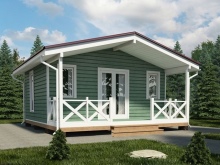
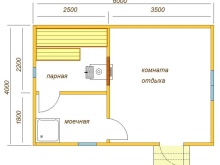
- A spacious frame building with a large terrace will be attractive and welcoming. From this part of the structure has an entrance to the recreation room, where you can put a table with chairs, sofa, kitchen furniture structures. It provides access to the steam room and bathing room, separated from each other by a partition.
Of course, the structure and layout of the frame sauna can be quite different. You can come up with a lot of interesting options, how to equip such a modern structure. Even in a mini-building, users can realize stylish and original design ideas.
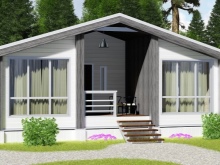
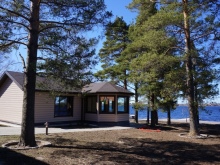
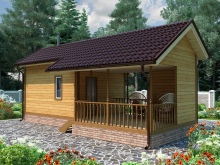
Choice of material
For the construction of a frame-type bathing structure, it is necessary to use only high-quality lumber. Excellent constructions are obtained from pre-prepared dried timber, as well as from a board with parameters of 50 by 100 mm. When selecting materials for modular buildings, it is very important to make sure that they do not have any defects.
On the wood of any type should not be traces of rot, mold, marks from the attacks of vermin. Bath structure can be erected from different types of beams. Each of them has its own distinctive characteristics and performance.
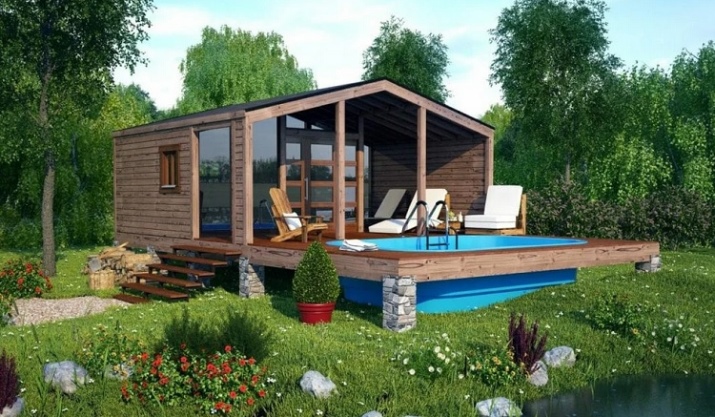
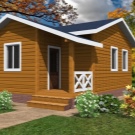
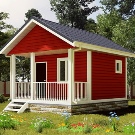
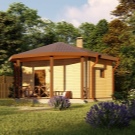
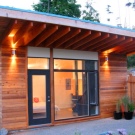

Let's take a closer look at the most popular varieties.
- Standard. Bar of this type is cheap. If it is planned to use this material, you should know that if it is not properly prepared, the finished structure can give a very strong shrinkage. Because of this, certain parts of the structure can crack, warp and collapse. This will negatively affect the quality of the bath.
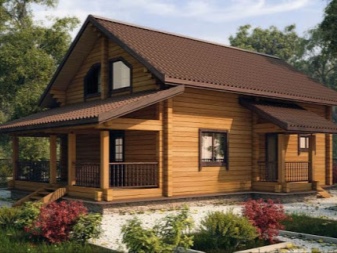
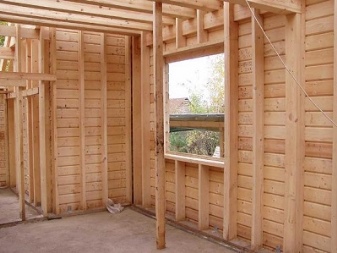
- Profiled. This type of material is more expensive than the standard one, but it makes a stronger and more reliable bath.
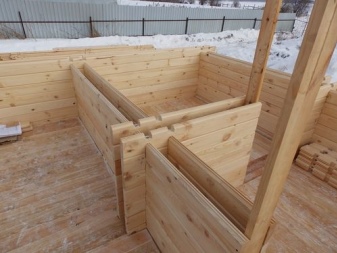
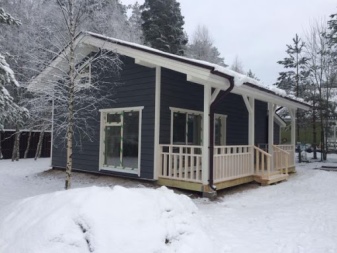
- Glued. This type of material is relatively expensive, but its quality corresponds to the high cost. Glued beam makes a durable, hard-wearing and beautiful building.
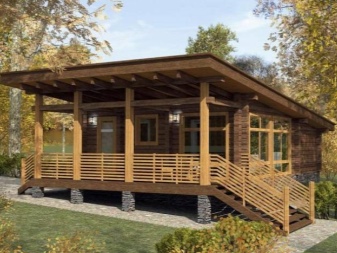
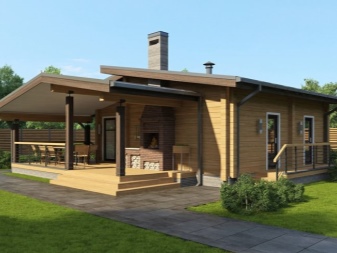
- Combination. This wood material can boast a very attractive appearance, so the buildings made of it are very aesthetic. Bath structures made of combined beams have very good thermal insulation performance.
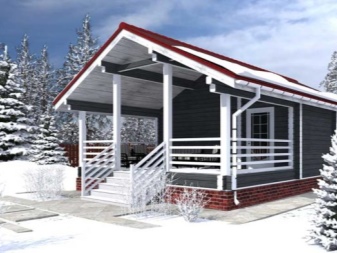
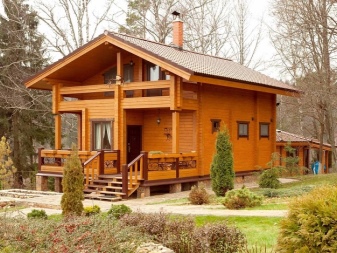
When constructing frame baths also use asbestos-cement pipes. As a rule, they are used to mount the foundation base of the frame-shaped building.
Often the frame for the bathing structure under consideration is made of profile pipes. Such structures can also be made with their own hands. If everything is done correctly, then the result is the strongest and most durable baths, which are not afraid of various external loads.
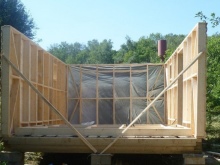
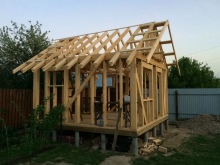
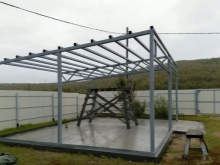
Construction stages
To frame bath structure turned out to be reliable, high quality and durable, it is very important to adhere to a certain technology of its preparation. Let's consider a step by step instruction on the construction of such a structure by yourself.
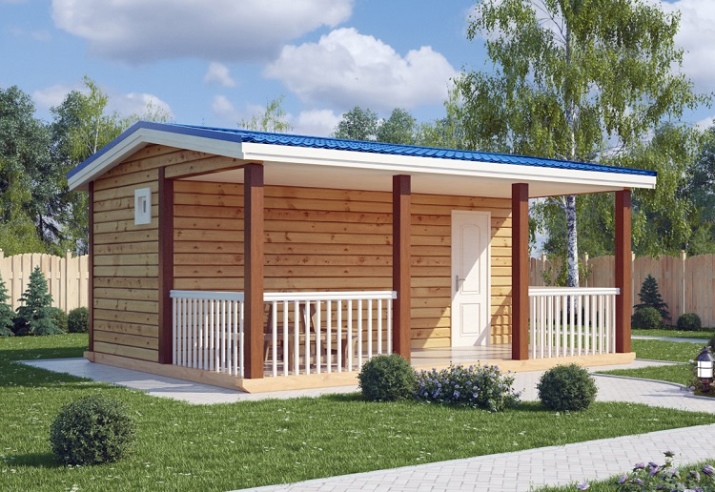
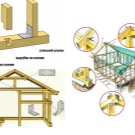
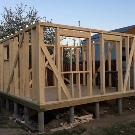
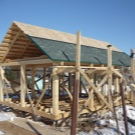
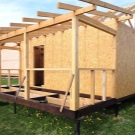
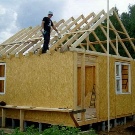
Foundation
When all the plans, drawings and diagrams are ready, you can proceed to the first stages of construction. First, you will need to build a quality foundation. This foundation does not necessarily have to be intricate and massive, since the sauna of the frame type is characterized by low weight. First you will need to dig a pit for the foundation base. If the sauna is built on fairly reliable soil strata, you can put there a pole or strip foundation.
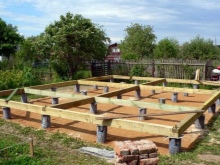
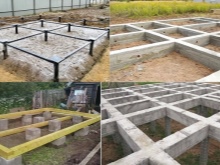
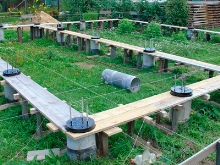
If the site is located in an area where there is regular waterlogging, then it makes sense to insure yourself by choosing a pile and screw foundation. Preliminary it is required to conduct a test screwing, through which it will be possible to determine the depth of the pile.
If the length of these parts should be too long, it will lead to a very large expenditure, so it makes sense to look at other options.
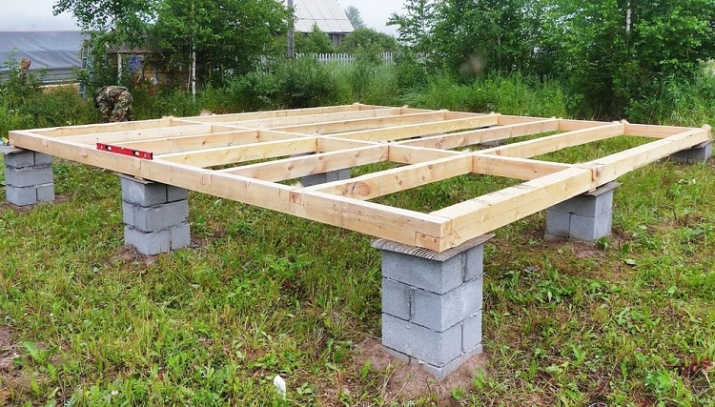
The simplest and most practical is the foundation of the pillar type. It is made of asbestos-cement pipes. Such a foundation is laid in several stages.
- First, the appropriate contour of the future foundation is marked.
- According to the contour, wells are drilled.
- Then asbestos-cement pipes are inserted into the holes made. The free space left around the pipes is filled with sand of a coarse fraction. This component is sure to be thoroughly tamped.
- The next step is to pour concrete mortar into the inside of the pipes. Strong plates of iron are placed on top of each base.
If another type of foundation was chosen for the construction of a frame bathhouse, for example, a strip foundation or a slab foundation, then before it is poured you will need to make inputs of all necessary utilities. We are talking about water supply, sewerage, electricity.
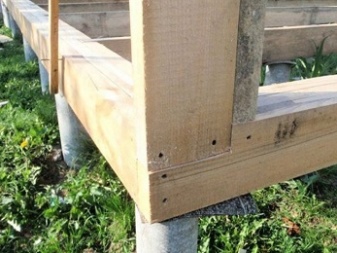
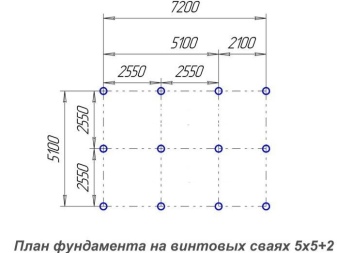
Frame
Before proceeding to the construction of the frame-type bathing structure, it is necessary to decide on the material from which the frame itself will be made. You can carry out the construction of the metal frame, and you can use wood components. The most suitable are conifers.
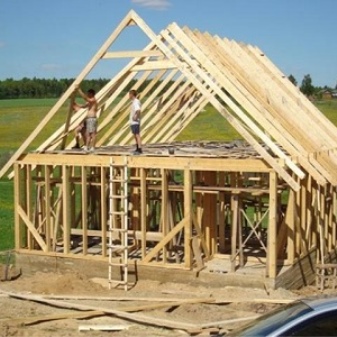
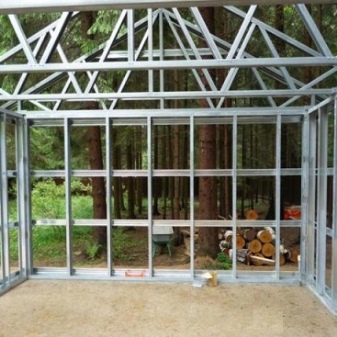
Installation of the frame base consists of several stages.
- First will be the installation of the bottom strapping of the supporting structure. For this purpose, you can use timber or boards, carefully treated with protective antiseptic compositions. On top of the lag fasteners for future floors. The entire structure will need to be waterproofed with Ruberoid and mastic.
- Then it is necessary to install the frame walls. This phase of the work is done by sequentially adding vertically and horizontally oriented components. Next, to these parts are attached cladding in the form of OSB sheets or balsa wood. In the construction of the frame will need to take into account in advance all the openings for windows and doors.
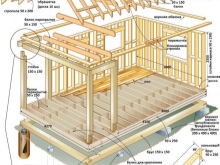
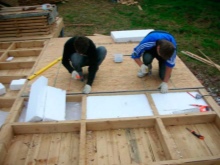
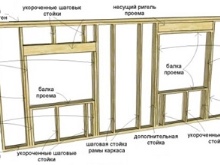
Floor
The floor in the building of the considered type can be different. In the pre-bathroom, the floor base is usually presented in the form of a multi-layer pie, which includes a rough floor, waterproofed by means of roofing felt, insulation layer, as well as a finish coating. In the washing room, such a foundation is usually made pouring. Here it is necessary to mount a quality drainage system. You can turn to such installation methods:
- Construct a separate interior foundation with a concrete screed as well as double waterproofing;
- floor roughing type remains common, and the roofing felt is raised along the walls by 30-40 cm, and then overlapped by means of the selected cladding.
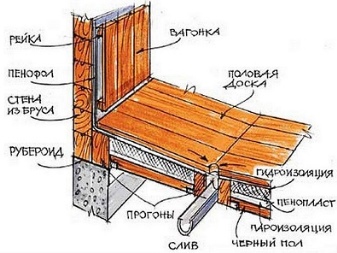
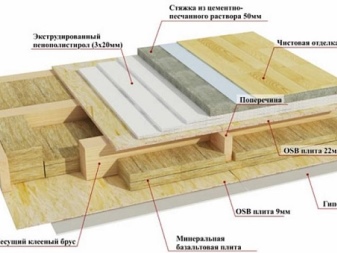
Both in the first and second case, the floor is lined with plank, pre-treated with antiseptic solutions. Floorboards made of wood after a certain time (about 4-5 years) will require replacement, so sometimes they are replaced by plastic coverings.
Sometimes in the steam room put a wooden trough that divides the floor into two halves. The floorboards converge to the trough, allowing water to flow freely and come out. Due to this design, the floors are very fast dry and not subject to rot.
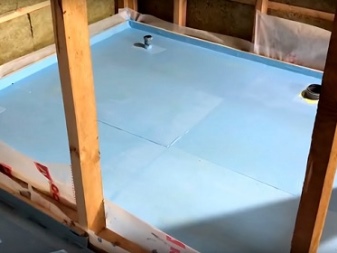
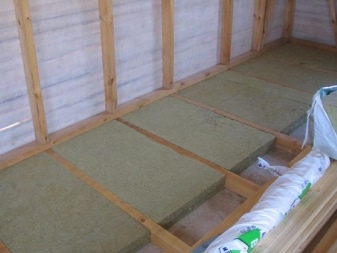
Roof
Components of the rafter system is advisable to collect on the ground, and then lift up one by one. If the bathing structure is not very large, then as a suitable roof is allowed to use soft tiles (ondulin).
If the building is more imposing and large, you can use metal. After completing all the necessary roofing work, in a predetermined openings will need to set windows and door structures.
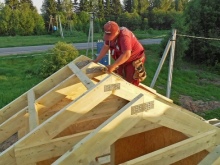
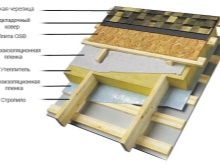
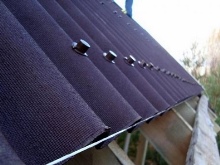
Insulation
It is very important to choose high-quality insulating materials during the construction of a frame bath. Many experts advise installing "Ursa", the thickness of which is 50 mm. This material will need to be placed between vertically exposed posts. At the same time, it will be necessary to nail laths to them.
In some areas of insulation allowed to nail to the outer boards, but only with special nails that have a rubberized washer under the head. Insulating the steam room in the frame construction, you can install not only "Ursa" in the form of foil, but also an additional 5 cm of standard high quality insulation.
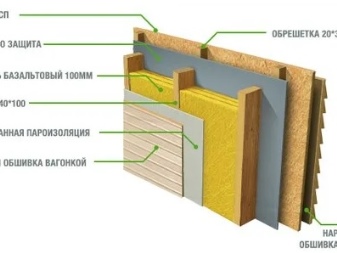
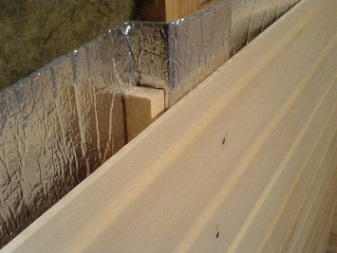
Finishing
Let's consider what the finishing of a frame bath can be.
- From the outside, the wall bases are clad with such a popular material as block-house. And also can fit a batten or siding. Through these components, the construction is made more rigid. Under the cladding it is necessary to lay layers of waterproofing and thermal insulation.
- To mount the rough ceiling, use sheets of OSB or boards. Here, too, will need high-quality insulation in 2-3 layers.
- The inner surfaces of the walls must be covered with insulation and a special vapor barrier film. Wall bases can be finished with wall cladding, attractive decorative panels, sheets of moisture-resistant plasterboard and other suitable materials. It is recommended to finish the steam room with lining made of natural lime.
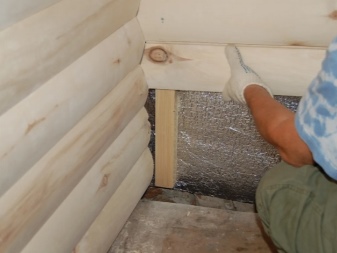
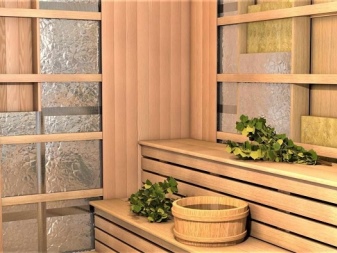
Furnace installation
In classic Russian baths, the air is usually characterized by a high level of humidity (unlike the sauna, in which the air of dry type is not suitable for everyone). The most humid part of a frame bath is the stove. It is from its design directly depends on the speed of heating the steam room, as well as the properties of the vapors. The most common are the following types of stoves.
- Stone. For the construction of such a design, talcochlorite is usually used.
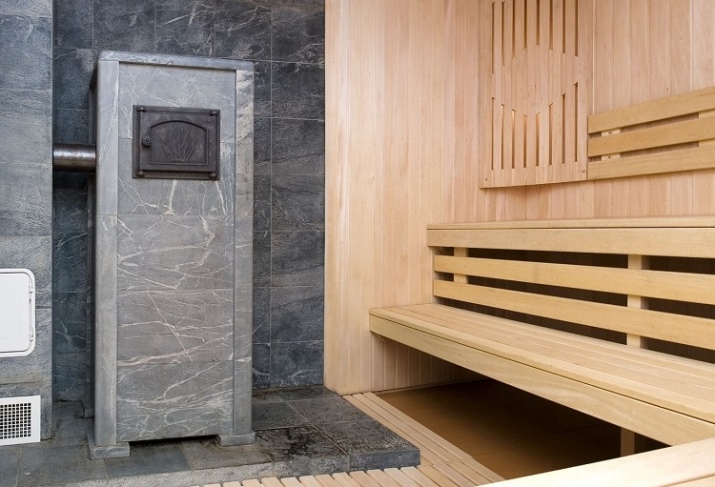
- Brick. The furnace of this type of furnace is collected from fireclay bricks. Such a model will cost cheaper, but the quality of steam will be lower.
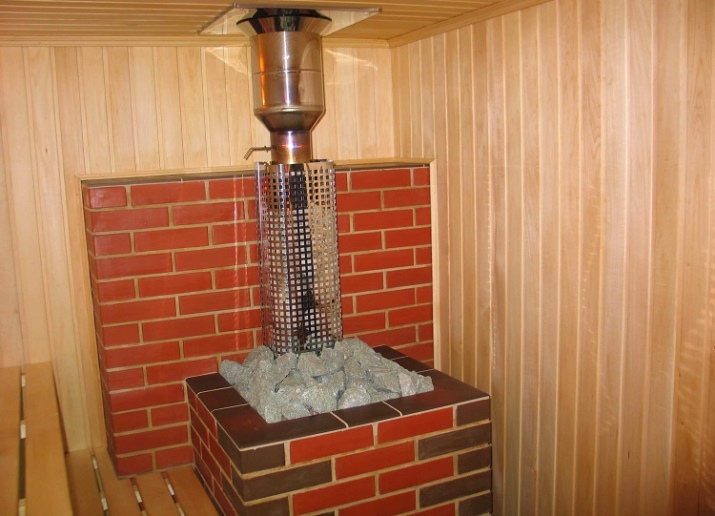
- Metal. The most popular and inexpensive option, which is very quickly assembled. The furnace made of metal is able to heat the steam room much faster than all other varieties. However, to maintain the temperature, as well as high quality steam when using a metal stove is problematic.
To distribute the temperature evenly, the device is additionally surrounded by bricks.
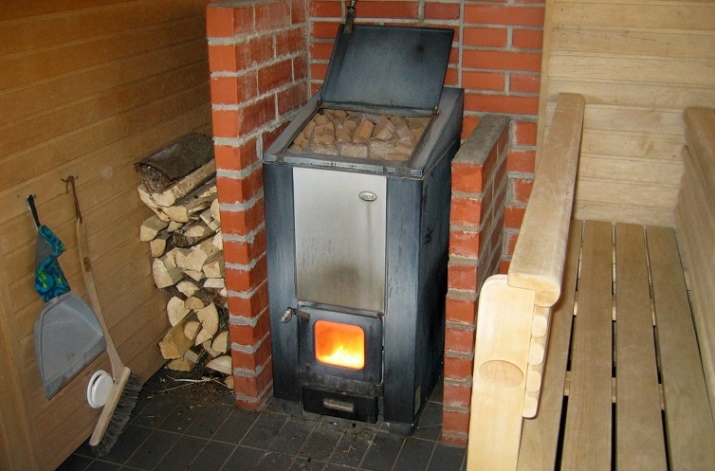
Ventilation
The choice of a particular ventilation system depends on where exactly the furnace is located - in the steam room or an adjacent room. Most often mixed ventilation is installed in baths. For this purpose, it is necessary to provide its main elements.
- Inlets (for inflow), through which fresh air will enter the sauna room. These components can be supplemented with fans.
- Exhaust openings, which will release heated air outside the bath to the street.
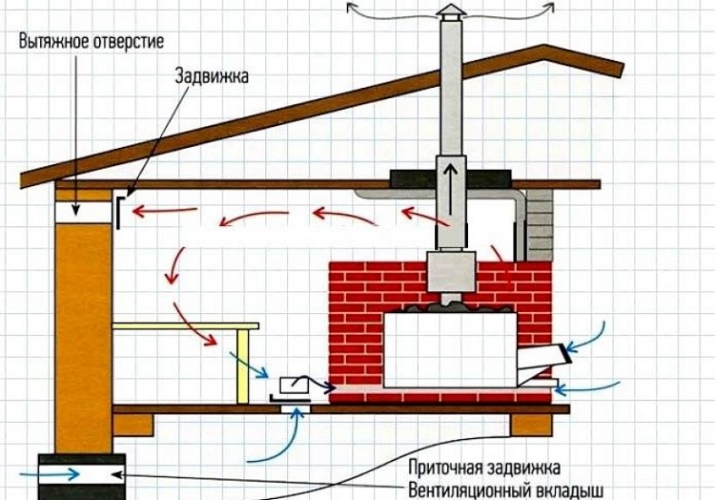
Review of reviews
Today, frame-type baths are very popular. Owners of such buildings leave different reviews about them. Let's find out what people like about frame baths:
- Most of the positive reviews are related to the speed of construction work;
- high speed of heating - another plus noted by many users;
- many people were satisfied with the fact that the construction of a frame bath requires less money.
Most reviews of such buildings are positive. People like the fact that frame structures are relatively inexpensive, attractive and reliable.
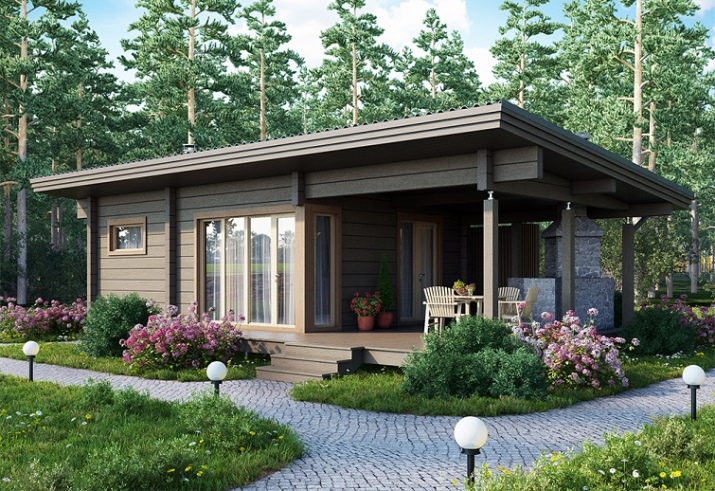
Let's find out what the negative reviews are related to:
- Many users were upset by the shrinkage of the frame structure;
- did not like the owners and the fact that for the insulation of such a bath has to spend a lot;
- some people think that the steam room in such a bath turns out cooler (especially in winter), even if it is technically done correctly and well insulated;
- some users have experienced the appearance of fungus on the walls of the structure.
According to the statements of many owners, frame baths "age" and fall into disrepair much faster than standard buildings.
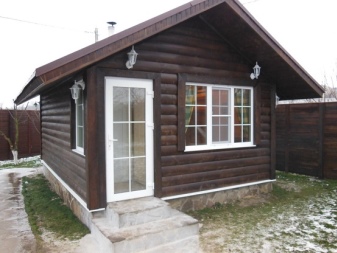
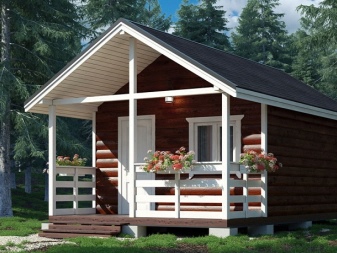
The following video shows you the construction of a frame bath with a flat roof.




