Planning and construction of baths of CIP panels
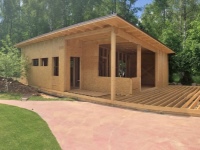
Today, the frame construction technology, which is most often used in the construction of baths made of CIP panels, is very popular. Such constructions are in many ways superior to standard steam rooms built from timber or logs, as they do not require installation of a solid foundation and are inexpensive. If all the stages of construction are performed correctly, such baths can be easily assembled with your own hands within one to two weeks.
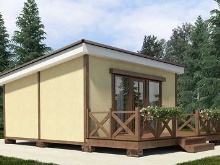
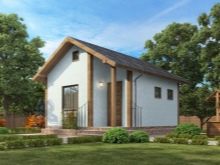
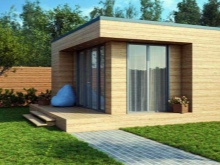
Advantages and disadvantages
Baths made of CIP panels - this is the most modern type of construction, which in recent times can be found in almost every dacha. Sandwich panels, of which the steam rooms are assembled, have many advantages.
- Low weight. Thanks to this, the construction process is greatly facilitated - such structures can be installed on a strip foundation.
- Fast assembly. A panel bath is erected in minimal time, which cannot be said about structures made of timber or bricks.
- High resistance of the material to temperature changes. This property allows for construction even in winter.
- Good heat and sound insulation properties. Panels absorb outside sounds and have a thermal insulation layer, thanks to which heat losses are reduced.
- Moisture resistance. CIP-panels can reliably serve in rooms with high levels of humidity for decades. They are also resistant to mold and rotting processes.
- Seismic resistance. Baths of sandwich panels can withstand earthquakes with an amplitude of up to 5 points.
- Fire safety. This material is inert to fire, so it is ideal for the construction of steam rooms.
As for the disadvantages, they have no CIP-panels, the exception is the high cost and unattractive appearance.
In addition, the assembly of baths from such material requires compliance with accurate calculations and the correct implementation of construction technologies, on which the strength of the finished construction directly depends.
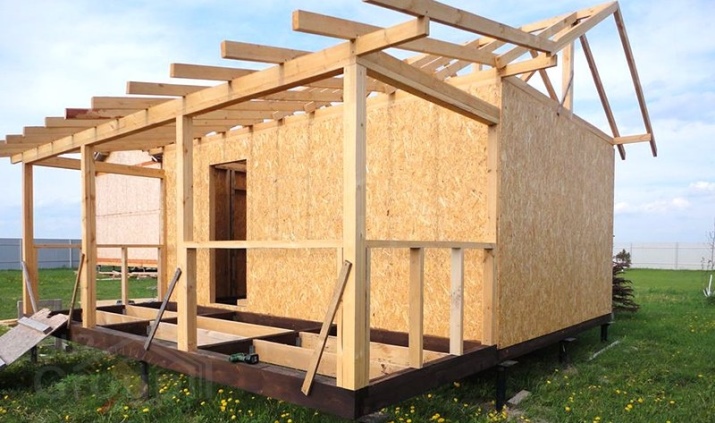
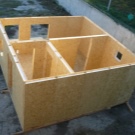
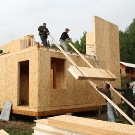
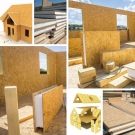
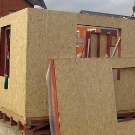
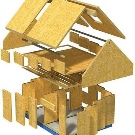
Overview of projects
Steam room from sandwich panels can be erected independently, for this it is enough to have a desire and experience in the design of buildings. Beginners and owners of small dachas are advised to choose projects of classic baths of compact sizeYou can manage with their construction by your own forces in a couple of weeks. Such baths are usually built in the 3.7*4.7 m format with a steam room of 5m2 for three people.
Mini-bath projects also include a rest-room and a pre-bath - 6m2 each as well as a terrace of 2.2m2. Body steam room is collected from panels with a thickness of not less than 124 mm, the ceiling is up to 2.5 m, it is further insulated and covered with a single sloping flat roof. Such a steam room is recommended to install on a pile foundation height of 40 cm, clad with clapboard inside and outside - with plastic panels.
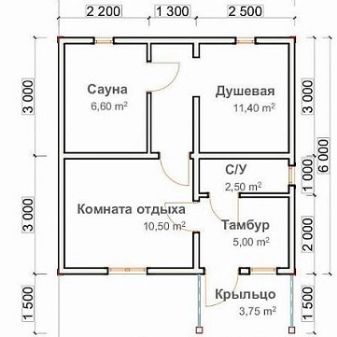
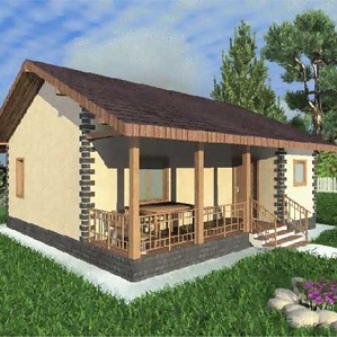
If the area of the country site allows, you can choose projects of more spacious steam rooms that do not have a pre-bath, and the size of the rest room increased to 10 m2. In such a spacious room you can place upholstered furniture, which will provide additional sleeping places.
The projects of baths 4 by 4, 5 by 5 and 6 by 6 are also very popular.If you want you can build in two floors, the top of which will be residential. On the same floor will be placed a steam room, washing room, a small kitchen and a bathroom.
Such facilities can be used as a guest or holiday cottage.
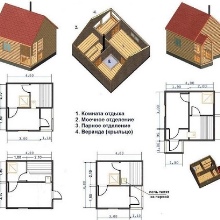
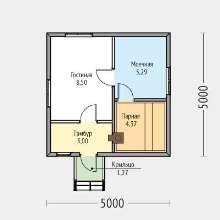
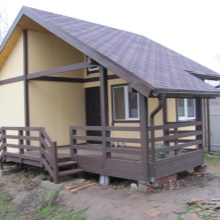
Features of construction
Most owners of country plots prefer to erect baths from CIP panels with their own hands, as the construction process does not take much time and allows you to get a multifunctional and durable structure upon completion. Buildings of this type have their own characteristics, they can only be built on pole or pile supports. If the structure is installed on a MFLF or slab base, the floor and the basement part will fall into disrepair in half a year.
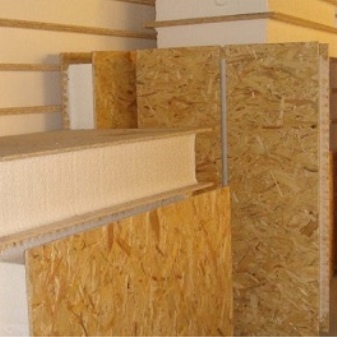
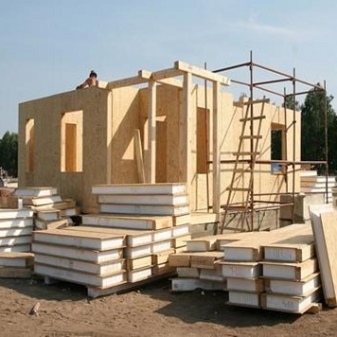
To ensure that the OSB boards do not delaminate due to frost and rain, the structure should be clad outside siding, batten or finish with plaster. For the construction of the walls must purchase panels 100 mm thick, and for exterior walls - from 200 mm. When the site is built a sauna-house of sandwich panels, it is also important to worry about the arrangement of the ventilation system, it must be present in all parts of the structure, ranging from the foundation and ending with the attic, the roof.
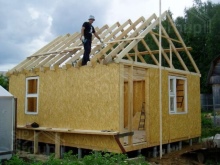
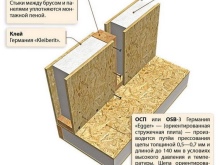
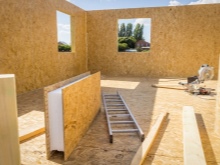
Finishing
The final stage in the construction of steam rooms made of CIP panels is their exterior and interior decoration. The building should blend harmoniously with the exterior of the countryside, as well as be comfortable and cozy from the inside. For the interior design of the rooms can choose any style, it all depends on personal preferences of the owner of the cottage. Designers recommend giving preference to the classic style, which disposes to a relaxing holiday. Not desirable in the design of too bright colors and lots of geometric shapes.
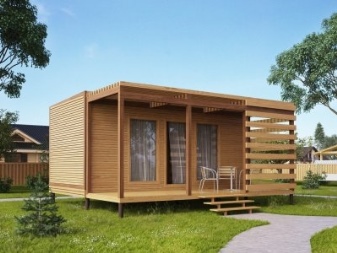
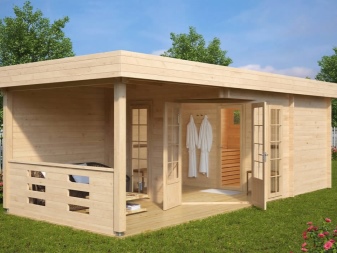
Interior
Decorating a steam room from CIP panels inside, it is important to take into account the design rule - the lining in all rooms must be made of the same material. Otherwise the interior will be too saturated. The main emphasis should be placed on the decor, decorating the rooms with such traditional accessories as a samovar, brooms, hats. Not bad look in modern interiors of baths and lamps in decorative frames. The room is best clad with light-colored batting, and the floors are tiled. In such a room is usually installed on the walls and ceiling a few lamps.
Particular attention should be paid and decorative design of the steam room itself, where the finishing of the walls perform clapboard, and for the floors choose granite tiles. The main item in the interior of the steam room is considered to be a sauna stove, it should look both simple and beautiful at the same time.
It is recommended to decorate the furnace with natural stone and additionally decorate the cladding with inserts of colored refractory glass, which will go perfectly with the glass door.
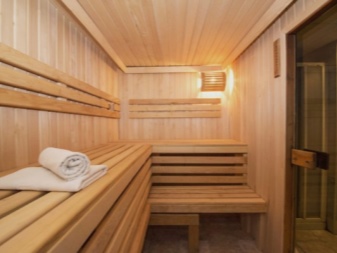
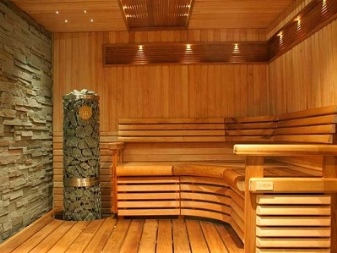
Exterior
Steam rooms built with sandwich panels can have different architectural appearance. The most popular exterior finish is considered log or beam. Bright doorways, window openings, roof and porch canopies will be original to the log facade. As for the chimney and the basement, they need to be encased in brick. Not bad look buildings with plastered walls, whose color can be different, as well as with a finish that imitates the log.
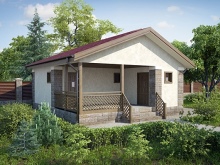
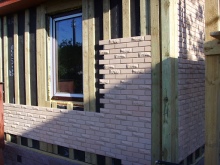
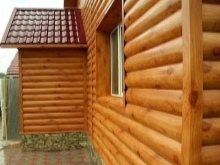
Finished examples
Before engaging in the construction of a bath from CIP panels, it is necessary to decide on its purpose, then competently create a plan. To date there are many projects of sandwich panel steam rooms, from which you can choose the most popular ones.
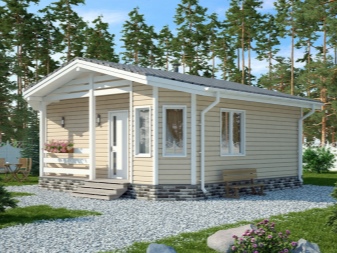
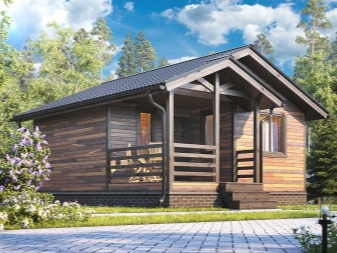
Traditional 4x4m Russian bathhouse with an enclosed terrace
To build such a steam room, you will need CIP panels and linings (for exterior and interior finishing). This project provides three main rooms: pre-bath, steam room and washing room, the terrace will serve as a recreation area. To decorate the rooms, choose light-colored cladding and cover the surface in such a way that all angles are smoothed.
It is not recommended to place in the bath furniture and decor, made of plastic, as under the influence of high humidity and temperature, this material will release toxic substances, harmful to human health.
Beautiful will look in the interior of the steam room bouquets of aromatic herbs, hats, samovar, brooms. These items, in addition to the decorative function, also perform a practical.
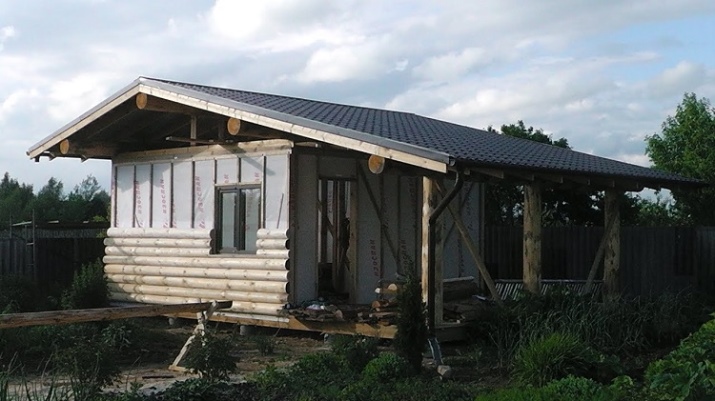
Separate attention in the design projects of Russian baths should be paid to the creation of special lighting. In each room, it is recommended, in addition to the main lights, to install lighting, which would emit a soft yellow light. Thanks to this it will be possible not only to emphasize the beauty of the interior decoration, but also to create the appropriate environment, disposing to rest. On the terrace should be placed wooden furniture with carved patterns, paintings with landscapes. To complete the ensemble will help beams on the ceiling and colorful curtains made of natural fabrics.
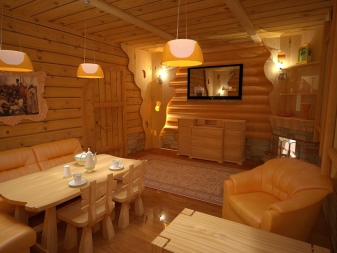
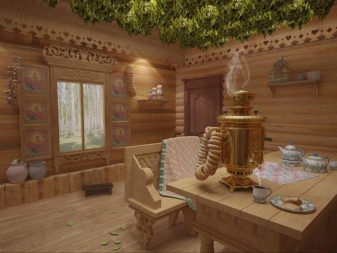
Oriental style steam room 5 by 5 meters
This project is suitable for those who like unusual and bright design. In such baths, it is necessary to provide, in addition to the steam room, pre-bath and shower room, a cozy rest room, which should be filled with exotic interior items and appropriate stylistic furniture. To give the design a special touch, it is recommended to decorate the walls with mosaics in the recreation room and shower room. If desired, a small pool can be placed next to the steam room, and in the lounge - a hookah room. The main subject of decor in the recreation area can be a wooden table with bent legs.
Decorating the bath in the oriental style, special attention should be paid to its steam room, which should be not only beautiful but also comfortable. The shelves should be installed in the steam room in several tiers, the width of the upper shelves should be 70 cm and the lower - 50 cm. As a decoration it is recommended to use wooden carved cornices, panels, illuminated slab, wall lights and stylized stove heater. Create a special atmosphere in the steam room will help three types of light therapy: multicolored lighting spindles and canopies, imitating a living flame on the contour of the furnace, lighting on the ceiling with the effect of northern lights.
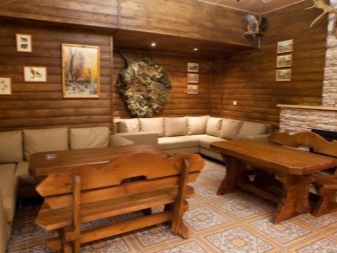
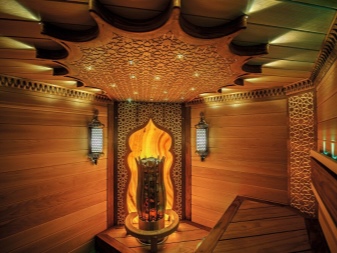
Bath-house of 20 m2 in Scandinavian style
This project involves the construction of a steam room of CIP-panels, the interior and exterior of which should be carried out without much luxury. In such a bathhouse, the following rooms are traditionally: pre-bath, steam room, washing room and rest room, in addition, you can provide in the project arbor, swimming pool and kitchen. The main thing in the design of all the rooms is the observance of classical proportions. In finishing preference should be given to light colors and try to avoid too bright shades, you can decorate the steam room with products from bamboo.
In the recreation room will look beautiful fireplace, it will allow you to fully immerse yourself in the atmosphere of relaxation. In addition, in this room you can install a table and benches with cushioned seats, a small sofa, which will serve as a sleeping place.
In the pre-bathroom the interior should be as simple as possible, it is necessary to place only the most necessary - a cabinet for bath accessories, a mirror and a few chairs.
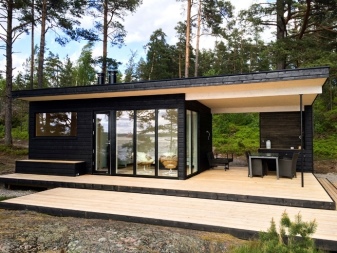
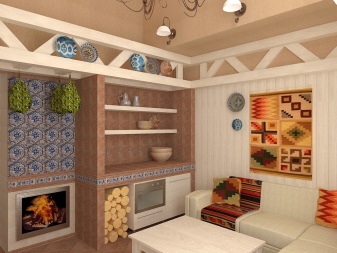
The following video shows you the layout and construction of a bathhouse made of CIP panels.




