All about gas concrete baths
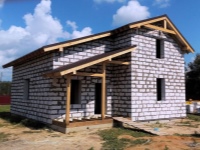
When organizing a private development, it is necessary to know many subtleties. Including it is worth finding out everything about gas-block baths. You need to know what they are in practice, how they are designed, insulated and finished, what foundation is better to make.
Features of the material
The gas concrete is obtained by mixing cement and sand according to a specially worked out proportion. But it is not only these components. It is mandatory to use special additives that foam when chemically interacting with the cement. Most often such a component is aluminum, which can be used in the form of a paste or a special powder. The gas bubbles form pores of different shapes and sizes inside the material.
But this is just a general description of the technology. In practice, manufacturers are constantly improving their products. It is commonly said that aerated concrete is a type of cellular concrete that hardens in an autoclave. There are grades of this material, characterized by excellent structural characteristics. Other varieties retain heat very well, while others are distinguished by the balance of these qualities.
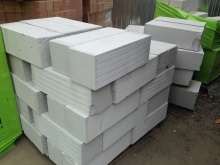
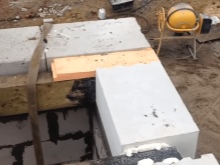
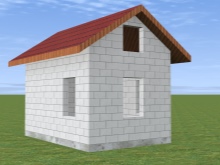
Aerated concrete blocks are also divided into a partition block variety and a wall variety. The conventional boundary between these categories is a thickness of 25 cm. But each manufacturer has the right to set its own gradation, as well as to change it indefinitely. Gas blocks are easy to handle mechanically, and it is convenient to give them the shape you need. The service life of structures is quite long - it is definitely higher than that of wood.
Pros and cons
But before you build a bath from gas-block, you must first find out whether it is worth doing, at all. The rarity of such structures is difficult to consider both a plus and a minus. On the one hand, this is a great way to stand out compared to other builders. On the other hand, there will be no one to learn the intricacies of construction and operation. If we talk about the purely practical properties, the construction of baths from gas silicate blocks can be attractive because of the cheapness of this solution.
It is much more profitable even than many wooden structures.
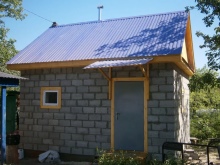
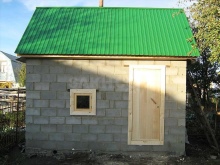
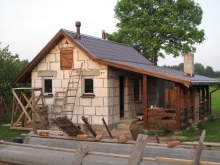
Working with cellular concrete is no more difficult than with boards, and definitely easier, easier than with logs. Such material is suitable for working even with your own hands. There is no need to involve any machinery, and most importantly, pay for it. In addition, gas blocks are resistant to intense heat and even open flame.
If suddenly a fire occurs, burns maximum interior and exterior trim, various items, and the foundation of the building will remain unscathed. The bath will be relatively easy to repair. Aerated concrete holds heat well, of course, insulation is still needed, but its complexity is low. Powerful layer of insulation is not required - and therefore the total thickness of the wall will not increase too much. In this construction is characterized by considerable strength and resistance to wear and tear, it will last a very long time.
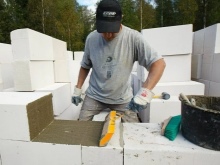
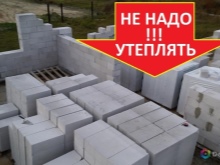
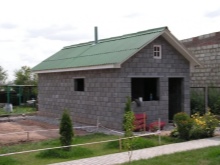
Unlike any kind of wood, aerated concrete is not subject to rotting and damage by harmful animals, insects and fungi. And a similar effect is achieved already when using the material in its pure form. There is no need for a variety of impregnations and protective coatings.
Finally, aerated concrete does not shrink at all. Buildings made of it can be used immediately after commissioning.
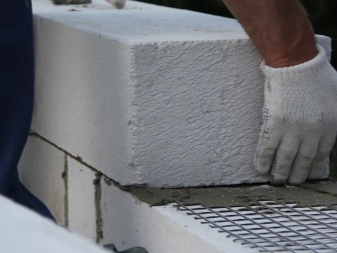
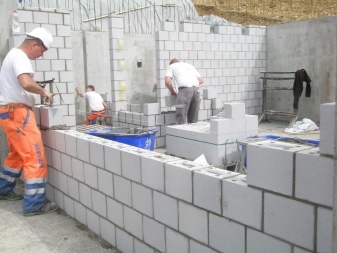
However, even all these undeniable advantages do not mean that aerated concrete is perfect. It is also important to know that:
- they are susceptible to the harmful effects of moisture (that is, it will be necessary to properly protect the material from liquid penetration);
- will have to create a quality foundation (on a weak base, the bath can easily collapse);
- Because of the saturation of pores, even the best blocks will be very fragile;
- will have to make a lot of calculations;
- aerated concrete blocks are characterized by low thermal inertia (in other words, as quickly heated, so soon and cool down);
- You will need to finish, and even conserve the building, if the work is suspended in the colder months;
- it is difficult to create a ventilated facade;
- it is difficult to apply finishing materials, you have to make careful preparations;
- The gas blocks do not hold fasteners well enough, so it is difficult to hang anything.
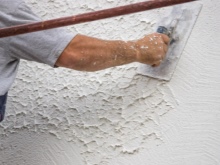
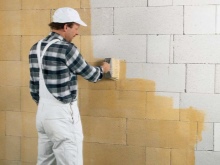
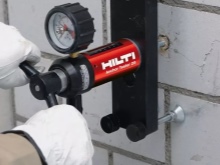
What kind of foundation is needed?
Judging by the reviews of builders, it is quite possible to make a shallow foundation. A reinforced frame is quite easy to tie. But first a trench is dug and a sand cushion is laid. Then, after tying the reinforced frame:
- Reinforce the corners of the building;
- Pour concrete;
- cover the concrete layer of waterproofing (it can be chosen to your liking);
- Pour more sand in the trench (so it was flattened with the surrounding land);
- Execute blind area which will allow to exclude water ingress under the basis of a bath.
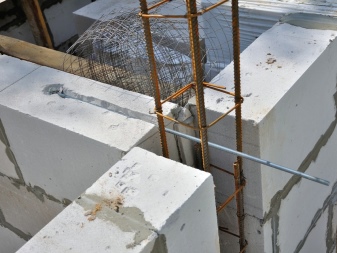
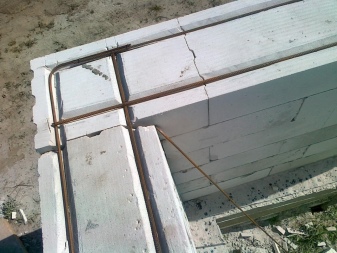
In other cases, pile foundations are used. However, it is necessary to perform strapping. For it you can take both the bar, which section should not be inferior to the size of the gas block, and metal channels of different types. The second option is more expensive, but more practical because it serves longer. Larch timber is a little cheaper than metal, and the quality gain does not really justify the price.
Some enthusiasts use as a base the old reinforced concrete supports from the power lines. This solution is both extremely budget-friendly and particularly reliable, and can stand for many years without disturbance. But sometimes you have to put a prefabricated concrete pile with drilling. Although some people simply bury the support from the power line in the drilled channel and remain satisfied with the result. As for pile foundations according to the TISE methodology, it is a practical, but requires a long implementation.
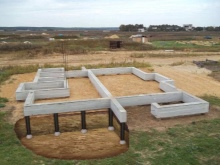
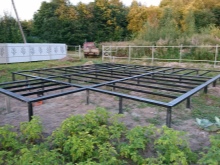
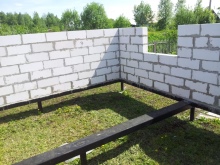
Finishing options
Both interior and exterior finishes are necessary for a bathhouse made of gas blocks.
Interior
The main principle of finishing the interior of gas concrete baths is reliable protection against moisture. Even a seemingly insignificant hole is enough for the construction to fall into complete disrepair in a matter of months. And worst of all, it is very difficult to notice the problem at an early stage. A plaster coating is considered the best choice. It allows the moisture to escape from the inside out, but blocks its accumulation on the surface and partly in the thickness of the blocks.
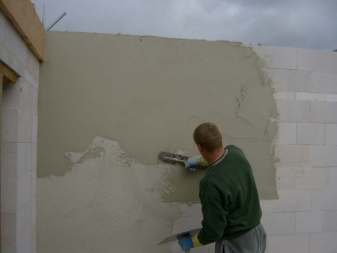
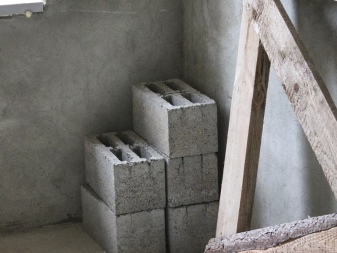
Of course, "any" plaster will not solve this problem. It is necessary to use specially designed mixtures. The first thing to do is to trim the walls with sandpaper. Do not miss even small irregularities! To close potholes, chips and remove chips will help the same masonry mix, on which the blocks were planted. Sufficient protection of structural material from moisture will provide, of course, only a thick layer of coating.
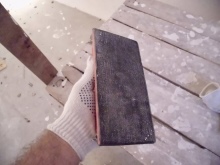
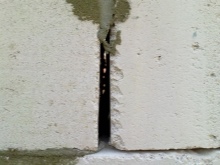
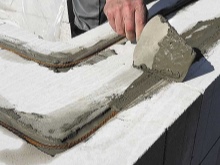
After applying 3 levels of primer, mount a grid and place the beacons. The next step is to apply rough plaster. Then look at the position of the beacons and as accurately as possible form the finishing plaster shell. Recommendation: the use of a small amount of liquid glass will help to insulate the walls. Having finished with such works, you can already proceed to the decoration proper.
First of all, the steam room is covered from the inside with a foil with a reflective effect. The next step is to stuff aspen or linden timber. Both of these species are quite tolerant of contact with water.
Important: Other rooms are decorated only or ceramic tiles, or natural wood of any species. All other finishing materials are obviously unsuitable for the gas-block bath!
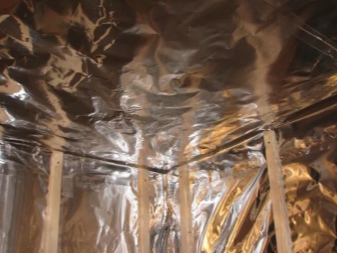
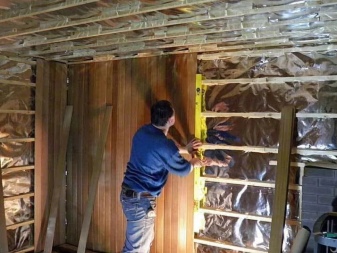
Type of floor choose according to their own priorities. In the steam room is easiest to form a "flowing" coating of natural wood. Experts advise to place the drainage hole near the wall and create a slight slope in the right direction. The first option in this variant is to put beams, the support for which will serve as the foundation itself. Bar or ordinary boards are placed parallel to the wall, leaving gaps of a few millimeters.
In the dressing room and washing room, in the anteroom, a simple concrete floor can be made. Of course, in wet rooms, it should also have a slope towards the drain. The surface layer is most often ceramic tiles.
It is advised to choose it, first of all, not for beauty, but for minimum slip. A problem in the interior decoration of the bath can be the laying of electrical wires. To make them look nice and be perfectly protected, it is recommended to use cable channels. It is advisable to put windows in the upper parts of the walls.
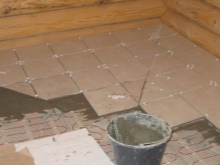
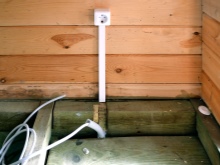
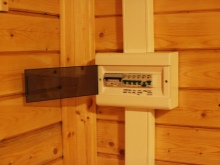
Important: they must be made strictly of wood - no other solutions, varieties of plastic cannot be used. Selecting mixes for decorating the inside of the bath, including at the stage of rough work, they must be evaluated by:
- environmental and sanitary properties;
- the absence of various resins and other substances that would be released if heated strongly;
- resistance to temperature fluctuations;
- durability;
- thermal insulation properties (so that the surface is not heated unnecessarily strongly).
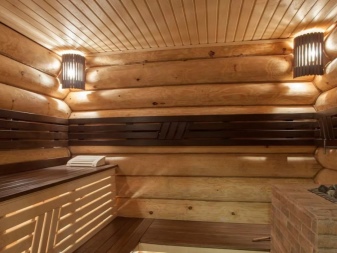
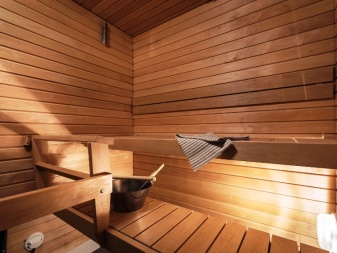
Experts believe that the best option for finishing bath rooms from the inside is ash. Softwood can also be used. However, you will have to carefully avoid excessively resinous specimens. Felling, regardless of the particular breed, is required to treat with antiseptics.
Tip: framing for wooden battens must be prepared as carefully as possible, so it does not "flow" of the load.
As insulation is usually advised to take a substance with vapor permeability. Optimal in this sense, consider mineral wool and glass wool. It is worth remembering about the fragility of aerated concrete and use only dowels that will not provoke crumbling walls.
Boards should be placed only vertically. They are nailed to the crate, as well as (if expected to periodic dismantling) - with screws.
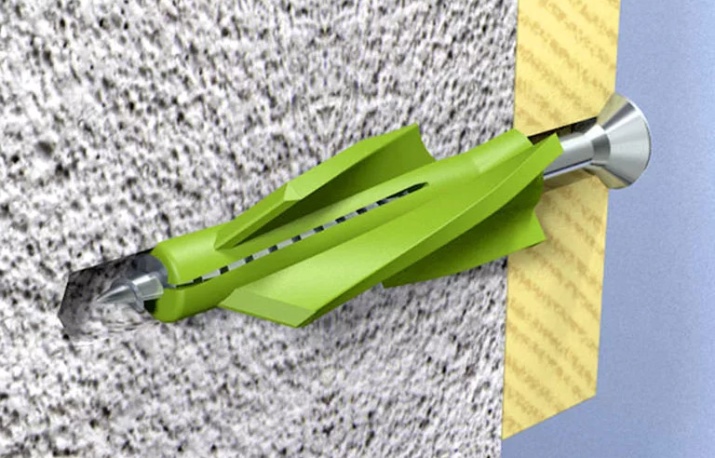
External
An important specificity of a gas-block bath is that its insulation can only be performed from the outside. But you will have to take care of more to reduce the permeability to moisture. Solve this problem will help primers and impregnations of special samples. Painting and plastering the aerated concrete from the outside is contraindicated. Much more practical to use panels of plastic or wood, for reasons of durability can be laid masonry.
In general, in the external finishing of aerated concrete bath owners can show much more initiative and originality than in the internal works. Often façades with ventilation of the interior volume are formed. On top of the base is mounted block house, siding or suitable wall panels.
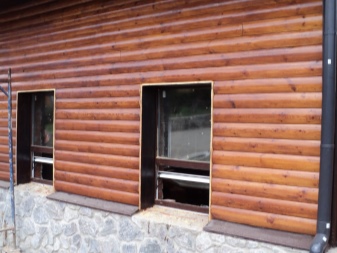
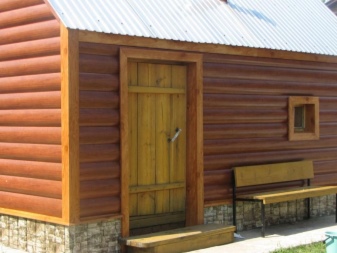
If you decide to use construction paint for finishing, it must have excellent water vapor permeability.
Optimal options in this sense will be:
- silicone;
- mineral;
- silicate staining compositions.
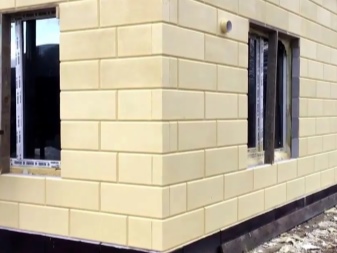
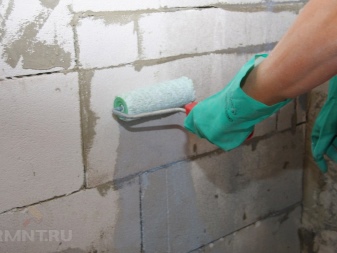
Acrylic mixes block the natural movement of steam. Therefore, it is not recommended to use them. The sequence of operations for painting the gas concrete facade with paint and varnish materials includes:
- leveling the joints;
- elimination of small chips (at these stages use a special repair solution, which includes glue and particles of aerated concrete);
- sanding the outer layer;
- removal of dust with a stiff brush;
- priming with mixtures for cellular concrete;
- The actual painting - in 2 levels, with the put the breaks for drying.
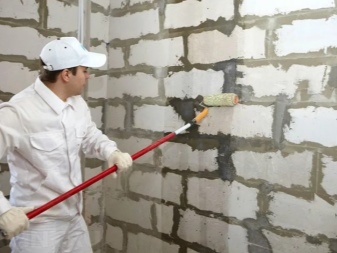
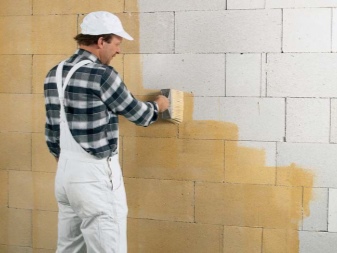
The surface can only be painted without plastering if the masonry itself has been completed without the slightest imperfection. It is essential that the aerated concrete is held on the adhesive mixture and not on the cement (otherwise the risks are exorbitant). Acrylic, gypsum and cement-sand plaster mixes are not suitable. On even walls without special deviations, it is recommended to use thin-layer plaster. On top of adhesive masonry without height differences, it is laid in 2 levels, and in any case, the thickness is limited to 12 mm.
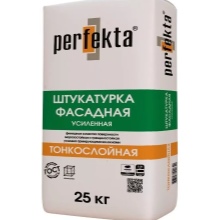
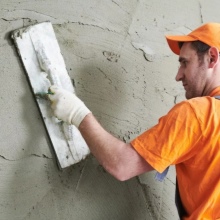
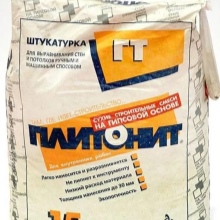
It is worth understanding that Advertising plastering as a cheap finish is somewhat deceitful. Mixes with good decorative qualities, especially with the addition of a decent hydrophobic, are relatively expensive. If plastering is combined with insulation of the wall, then first put a layer of insulation, then the reinforcing mesh, and only after do the roughing.
When creating ventilated facades, it is recommended to use mineral wool in the base in order to better conserve heat. In medium latitudes, the insulating layer should be about 5 cm.
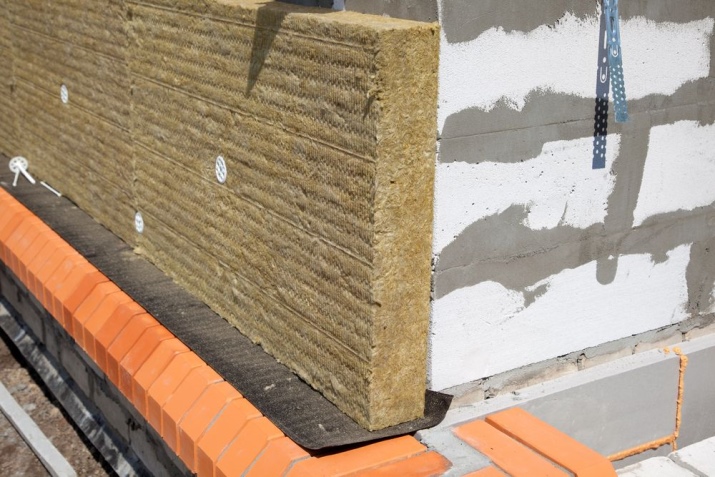
Examples of successful projects
This photo shows one of the variants of a gas concrete bath with a terrace. The gray-brown color of the building is perceived very well and looks harmonious. The terrace area will also be perceived appropriately. It is even supplemented by a swimming pool, which increases the external appeal of the project. In general, the result is a classic composition.
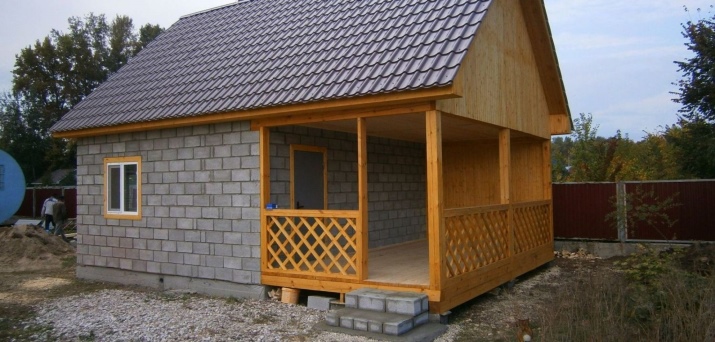
And this is how another version of the aerated concrete bath looks like. Even in its unfinished form, it leaves a positive impression. The original gable roof with a canopy like a "wing" completes the overall composition. Despite the seeming unimpressive appearance at first, it should produce a solid and functional building. Metal roofing makes it more interesting.
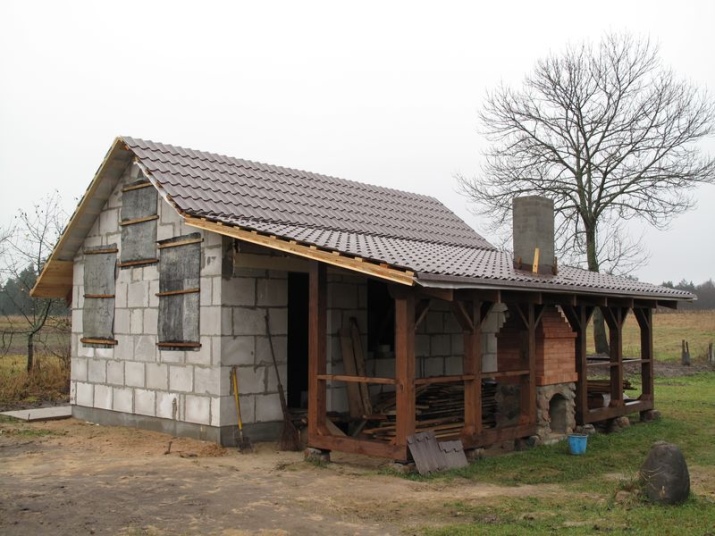
On the peculiarities of the construction of the bath from aerated concrete, see below.




