The banya from a bar: projects and ideas on arrangement
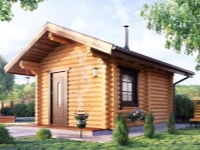
Despite the popularity of ultramodern materials timbered bathhouses remain a reliable and proven solution. However, there are various subtleties that can cause frustration with inept, illiterate work. That's why it is important to study not only the basic principles and ideas for arrangement, but also specific projects.
Features
Competent projects of baths from a bar allow you to enjoy your rest as much as possible and without problems to engage in hygienic procedures. Characteristic features of such constructions are:
a small depth of the foundation;
simplicity, primitive execution of the drain;
the ability to assemble the structure strictly according to the instructions provided.
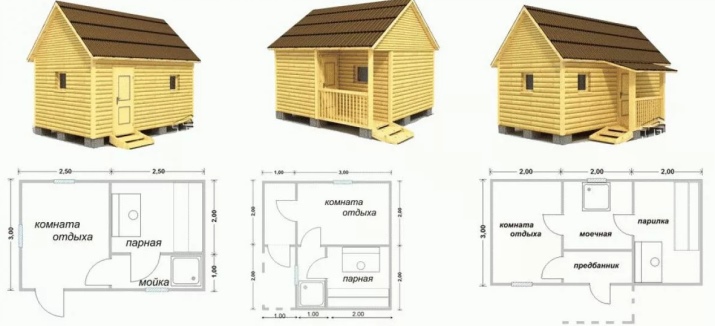
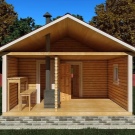
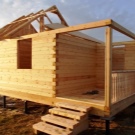
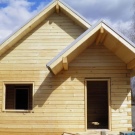
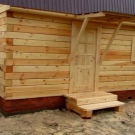
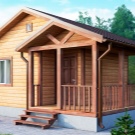
To implement all this is not too difficult. However, it is necessary to think out every component of the future bath. Barrel wooden baths can, thanks to its particular lightness, put even on solid ground. With a high density of foundation there will be no need for additional foundation work. But sometimes, especially in earthquake-prone areas, there are more severe requirements.
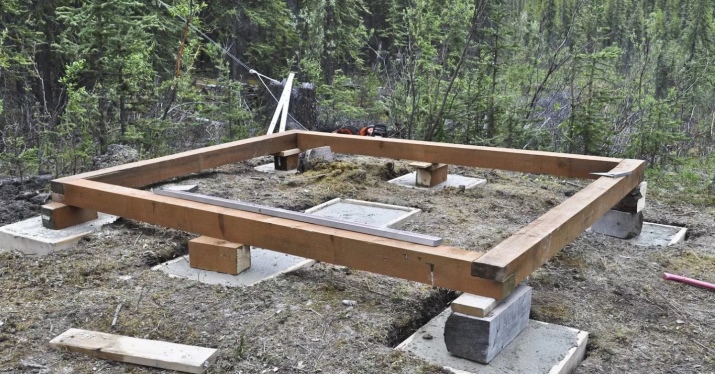
In this case, it is necessary to create shallow (up to 1 m) strip foundation. If the work is done competently, you can not fear deformation for several decades. Simplify the creation of the drain helps to carefully calculate the slope angles of the building itself and the outlet pipe. Some firms even offer on-site assembly of baths from prefabricated elements, or even bringing fully assembled buildings.
In the hands of professionals, all assembly takes a few hours, but it turns out to be a significant cost.
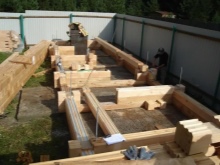
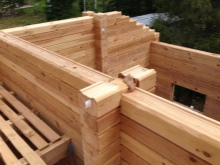
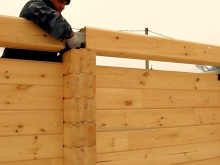
The advantages of timber, compared to the same brick, will not only be fast construction and ease of the bath itself - A very important role is now played by the environmental friendliness of such buildings. They are guaranteed to exclude harm to health - if, of course, correctly selected other materials and complied with technical requirements.
Barwood structures are externally beautiful, and it is even recommended to keep them in pristine condition, not to do external finishing.
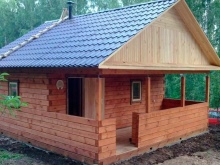
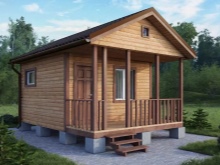
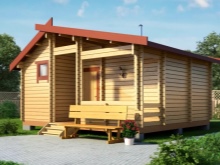
Overview of material types
But those who decided to build a bath with beams, people encounter a very serious problem - they need to decide, What kind of timber will be erected construction. To begin with, it is worth pointing out the frequent use of solid material. It is very easy to make - on the logs just saw four sides of the edge. In most cases, the cross-section is 0,15x0,15 or 0,2x0,2 m; the cheapness of such blocks is due to the fact that they are produced on the most basic equipment.
One-piece construction will easily absorb excess moisture from the air. However, any experienced builder will point out that it is difficult to lay a log cabin from such a beam. High natural humidity forces you to spend time on shrinkage, in addition to conducting work on sealing the joints.
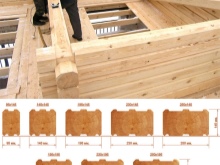
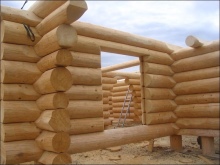
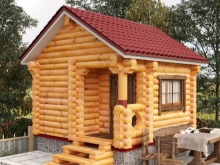
Also, the material can easily crack during shrinkage. Finally, the insulation of the room will be very expensive, and it will be susceptible to fungus. That is why more and more share of profiled bar baths. It is already much easier to lay it on the allotted space. In the process of processing, the product takes a complex shape. Its sides are finished very well. Profiled dry timber is understandably more efficient than naturally wet material.
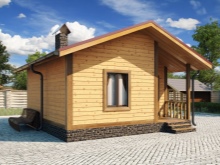
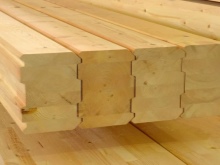
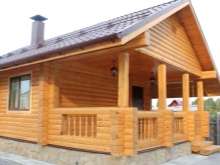
Quite a large proportion of structures made of glued beam with profiling. It is obtained by using separate pine lamellae. Drying in this case is mandatory under the technology. Without fail, treatment is also carried out with compositions that will protect against fire and the appearance of rot. Main properties:
shorter construction time;
stability during the whole operational period;
guaranteed resistance to cracking;
high mechanical strength;
excellent thermal characteristics;
a wide variety of assimilated cross-sections;
high cost;
weakening of natural "breathing" of wood;
lack of data on the results of application over a long period.
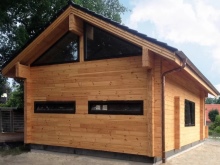
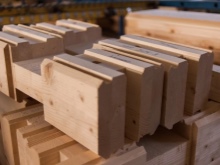
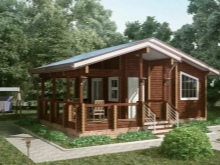
It makes sense to build a log cabin if it is made in a distinctly traditional spirit. Then there will be no stylistic and design differences. Specially treated logs have an extremely smooth surface.
Important: they have a natural level of humidity and need standard procedures for drying, shrinkage and so on.
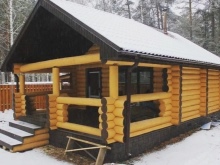
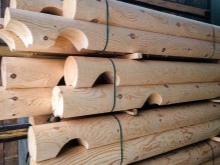
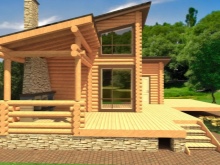
Separately worth mentioning thermal logs, which:
significantly warmer than the usual;
strong and durable;
does not require shrinkage;
is not more expensive than its profiled glued counterpart;
impermeable to air;
has a very short service life, which makes it difficult to assess its future prospects.
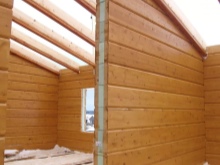
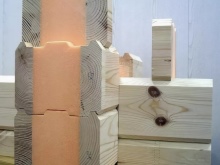
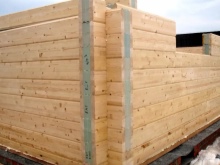
Planning options
Of the various types of sauna planning, the terraced Terrace solutions are very popular among the types of planning of baths. The terrace itself can be used both as a simple place for recreation and as a barbecue area (it is only necessary to install a suitable stove). Some people put glass walls. This allows you to protect yourself from the wind and not to limit the view at the same time. The joint construction of two buildings provides an opportunity to save money and take up less useful space on the site.
In any case, people will have to choose between a two-story bathhouse and one-story structures. For independent construction on a personal plot more often choose the second option. It is both easier and more economical. Terms of construction works are reduced, less difficulties arise in the preparation and laying of communications.
Placing all the rooms on a single level is quite reasonable.
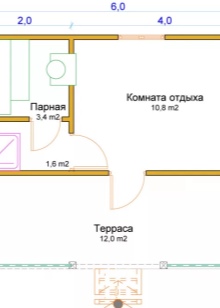
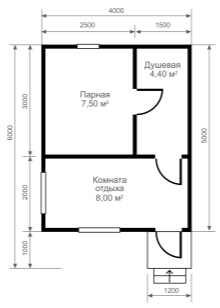
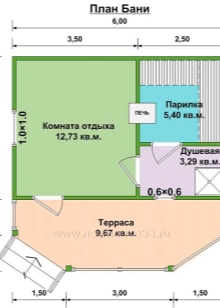
However, if you plan to make a large number of rooms and provide additional functionality, you will have to take up a lot of space. In such cases, it is better to do bathhouse in the height of 2 floors.. The advantages of such constructions can be considered:
optimal separation of utility and washing, living rooms;
limited heating costs;
additional free space for the same area on the site;
the ability to add a balcony;
reduction of unit costs for roofing work.
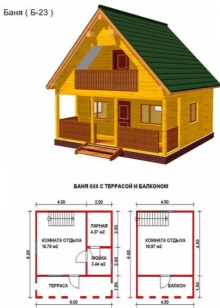
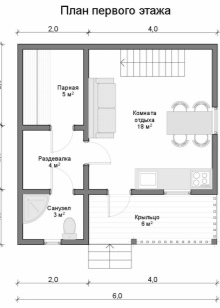
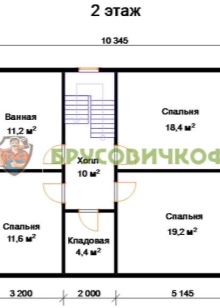
A common solution is also A "one and a half" storey sauna (or, more clearly, with an attic). Such compositions make the most efficient use of every "scrap" of free space. Like a full second floor, the mansard lowers the cost of heating.
However, requirements for waterproofing, vapor barrier increases. In addition, it will be more difficult to provide the proper level of fire protection.
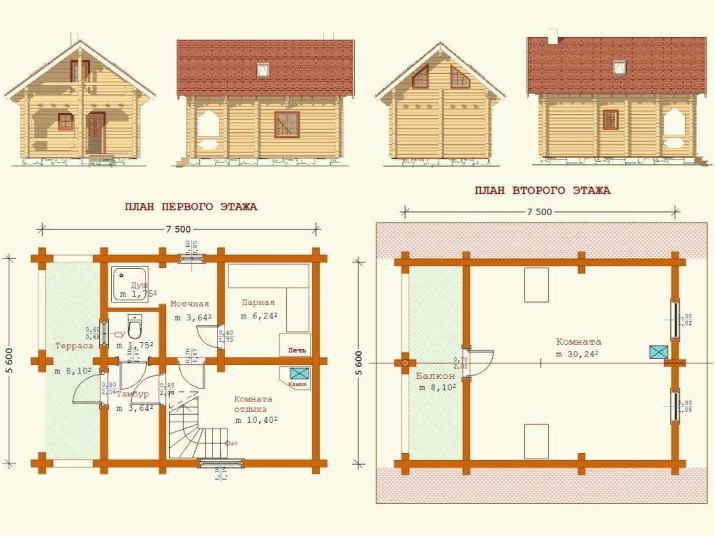
Regardless of the presence or absence of the attic, even in the baths 7x9 or 7x7 m often equip rest rooms. In such rooms put televisions, refrigerators, cabinets for personal belongings, sofas, chairs and chairs. Additionally there should be a place for a sink, a mirror, a cabinet with accessories for the steam room.
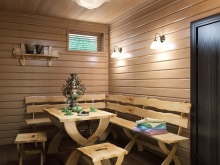
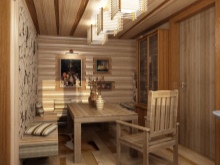
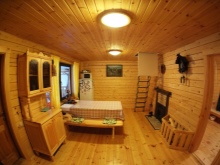
Baths with a swimming pool is quite difficult to create. And it's not just the fact that it is very difficult to make a sensible plan for a small area. You will have to take care of the full waterproofing of the walls, ceiling, all electrical wiring. It will not be possible to take a ready-made steam room and build a pool in it. This will require so much work that it will be easier and cheaper to build everything from scratch.
Another important requirement is Preparation of a full-fledged drain. Only a serious sewer - and not of any kind - will cope with the withdrawal of the required amount of water; additionally think through the placement of other engineering networks.
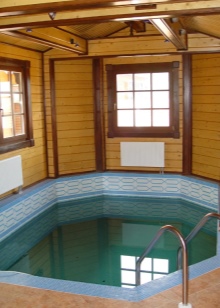
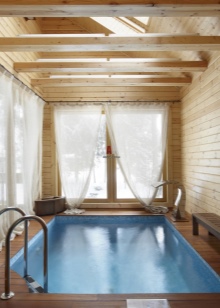
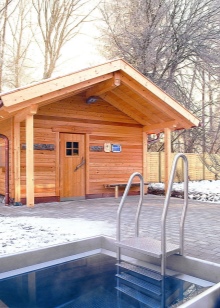
Sometimes make a bathhouse with a veranda or gazebo under one roof. The rafters are based on the racks that are part of the frame. Often additional placement of fences is practiced. Attached veranda allows you to do without a separate summer kitchen on the site. On a large area can even be installed billiard table or tennis table.
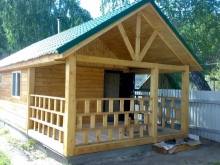
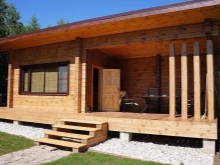
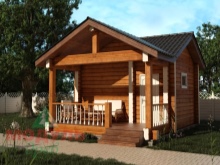
Finally, buildings are occasionally made with large panoramic windows.. This solution allows you to make leisure time more pleasant. But its main advantage is not even that, but the decoration of the site. Wide panoramic view will make a simple bathing corner a welcome place for holidays and friendly gatherings. By the way use is usually exquisite architectural forms.
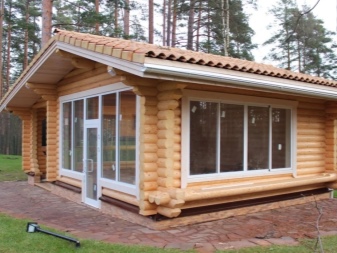
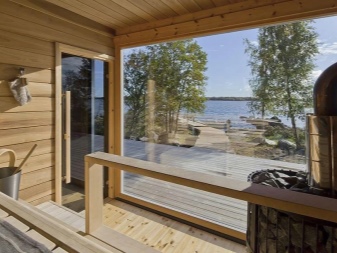
Choice of style
Russian
The traditional design of a log bathhouse Inside is found very often. In this case, the room is divided into three familiar zones: the steam room, the anteroom and the relaxation zone. Such a division is justified by many years of practice. Slightly modernized version implies sometimes:
bathroom;
swimming pool;
billiard room.
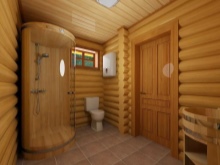
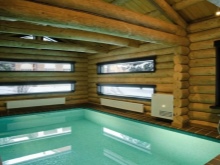
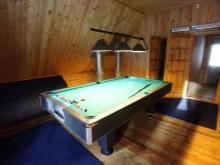
But, of course, it's not just a matter of layout. The embodiment of the Russian style will be fuller if you use specialized accessories. On the walls hang hats and brooms. A logical step would be to use paintings and other images in the Old Slavic spirit in the recreation room. Additionally use buckets with scoops, doormats, carpeted paths, elegant benches. Completing everything is a stove kamenka.
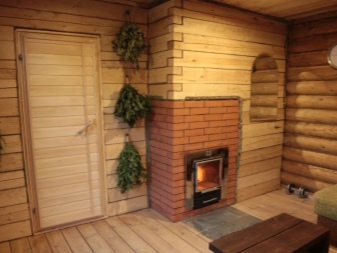
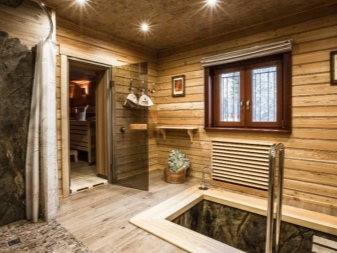
Finnish
But in addition to tradition, there is also the desire of some people to use more original approaches. Baths in a Scandinavian vein have become especially popular since the early 2000s. This approach implies, like the Russian style, the use of natural materials. The geometric shapes and colors will be quite laconic. To decorate the interior, along with wood, different types of stone tiles, slate rocks can be used.
Scandinavian interior also implies:
leather furniture;
decorative items made of dense natural fabric;
wooden shelves and racks;
deer antlers;
visual contrasts.
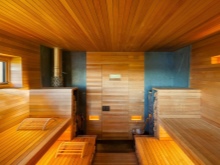
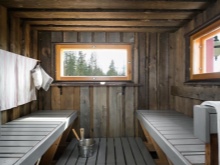
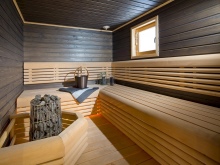
Roman
The name itself exhaustively characterizes this style. Here you can't do without porticoes and columns. Arches and vaulted ceilings play an important role. Affluent people who choose the Roman style often order the creation of niches and statues. The room will abound in marble and other types of natural stone. Even seats are often made of marble.
It makes sense to use mosaics. Many components Many of the parts of the decoration are in gold or silver.
The use of heating boilers and other advanced equipment is allowed. The main thing is that it fits into the overall concept.
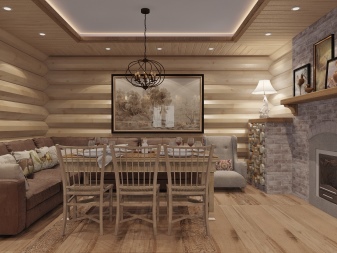
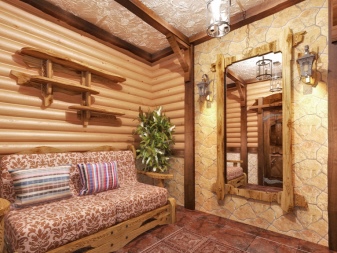
Other
Many people prefer, however, to finish the inside of the bath in the modern spirit. Among the branches of this style, the most popular is the loft. Finishing materials in this version a little, all of them look laconic. Usually limited to the use of upholstered furniture and a television. Other components and accessories are used rarely.
Very widespread was "standard style" is very common. It is chosen by those who do not want to think about various design subtleties. Straight walls are uniformly covered with clapboard. The floor is covered with planks. This solution is characterized by a minimum of decor, it is characteristic mainly for cottage areas.
In addition to the mentioned styles, you can take a closer look at:
river or nautical décor;
rustic design;
High-tech style.
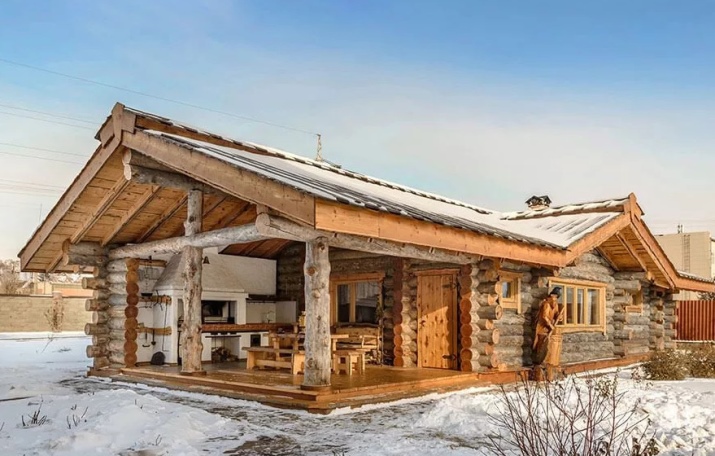
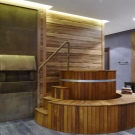
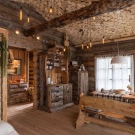
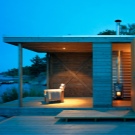
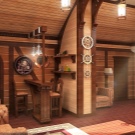
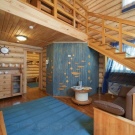
Rules of construction
It is not enough for the bath to look attractive from the outside - it is necessary to carefully think through all the nuances and subtleties in the process of its construction. Take the first drawing on the Internet - is not the most deliberate decision. It should weigh all the pros and cons and be sure to take into account whether a certain concept for a particular site. Sometimes it prevents the embodiment of its safety requirements and the basic practical considerations.
Important: you should carefully sort the timber.
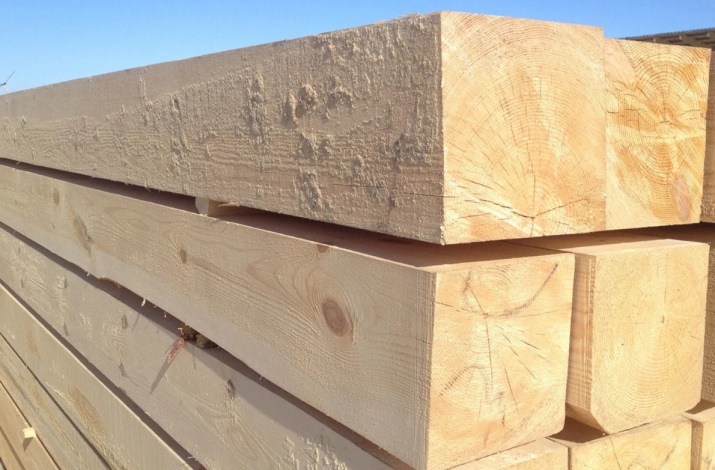
Definitely not suitable for construction:
Examples with deep cracks, dents and bends;
timber with signs of fungal colonies;
beams affected by woodworms and other pests;
Structural elements with blue stains;
logs with deviations from the longitudinal axis.
When logs are placed on concrete, optimum waterproofing. Typical protective measures include the use of bitumen. Cured bitumen layer is covered with roofing felt. The beam itself is most often connected "in the foot. To do the job correctly, it is recommended to use templates.
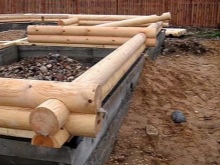
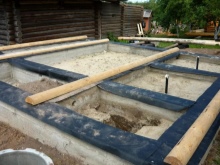
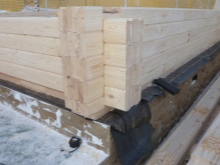
The gap that separates the wood from the cement, overlap with installation foam. The lower vein can be insulated with hemp, moss and jute. Window frames and door frames should be installed only after the box installation is completed. Trying to combine not only complicates the work, but also increases the level of risk of injury, especially since there is a high probability of damage to the structures due to shrinkage.
Returning to the foundation, it is worth pointing out that its arrangement depends on:
soil properties;
the height of the location of soil water;
Frost depth;
the degree of loading;
the evenness of the distribution of the load.
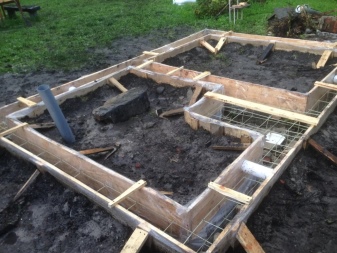
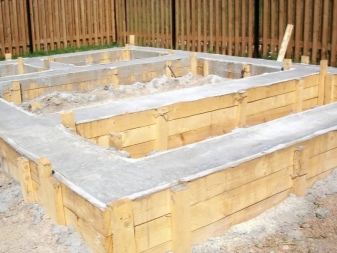
The monolithic strip foundation contains lintels that support the load-bearing walls of the building. Steel reinforcement is required prior to pouring concrete. Prefabricated strip foundation is made when it is possible to directly drive up trucks. The fact is that Prefabricated elements are heavy and can be unloaded only by truck cranes. If the area can be flooded, you can use pillar supports.
In this case, at least 6 equal holes are dug along the perimeter. Concrete mortar is poured into them with the addition of stones. The distance between the supports cannot be less than 1.5 m. The same solution will be suitable for the construction of a bathhouse on a slope.
But screw piles also help in such cases.
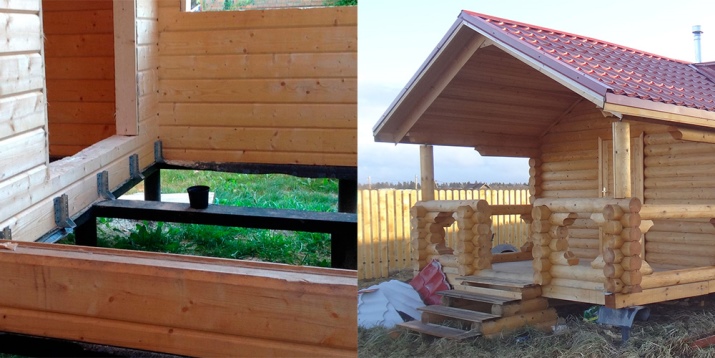
It is recommended to lay the first crowns strictly according to the construction level. Then repeat the checks every 2-3 levels to minimize the risk of misalignment. The lowest row is usually laid in a 20/20 cm pattern. Higher levels are already made with a section of 15/15 cm. Caulk the walls is necessary!
Recommendations of experts not to do this apply to baths that are used regularly. But as soon as you take a break from using the steam room for 2-3 weeks, the logs will start to dry out and shrink. The optimal option for caulking is considered:
bog moss;
sphagnum moss;
hemp
Hemp from hemp.
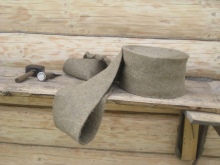
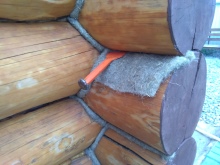
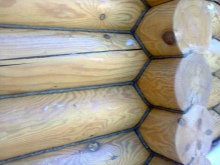
The roof steam room can do with one or two slopes. In baths 6x6 m more often choose the second option. In Russian climatic conditions it is preferable for other sizes of the room. Single pitch roof is usually used in the steam rooms of small size (3x6 m or even less). To insulate the roof part use mineral wool or foam plastic (which is worse in quality, but more profitable and easier to install).
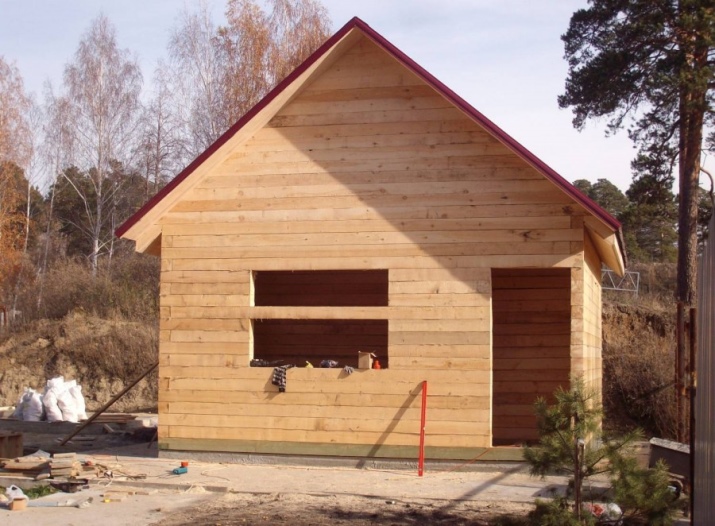
In the steam room you can use both wooden and plastic window frames. But it is desirable to make the doors from wood. The materials of the door itself and its handles are chosen so that they do not burn when touched. The best option for the full shrinkage - leaving for the winter without operation, of course, with a fully covered roof.
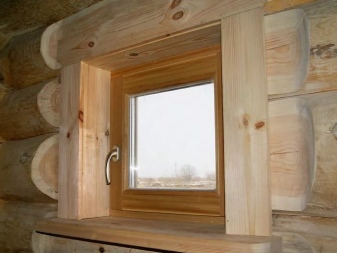
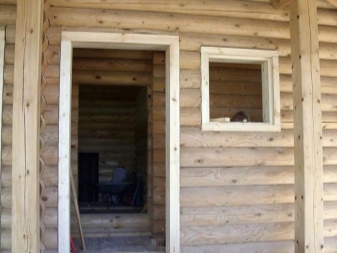
A separate topic - probable mistakes during the construction of a timber banya. A common mistake - wrong estimation of the size of a log cabin. And a much bigger chance to make a mistake with the definition of the necessary height of the structure. It is necessary to take into account and shrinkage, and the thickness of the floor, foundation, auxiliary elements. You should also provide for ventilation of the space under the floor. Thermal insulation should be at the level of the subfloor or foundation, not the front floor!
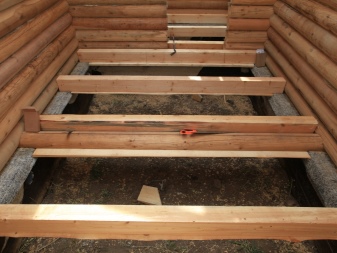
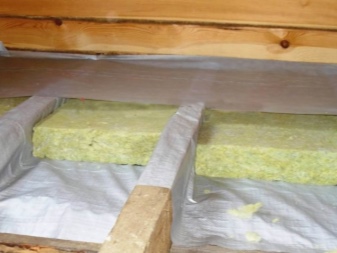
The drainage of water from under the floor also plays an important role. It is advisable to provide a screed that will encourage the water to roll away. Direct infiltration of water and its absorption into the ground is justified only in places with good hydraulic permeability. In a "cold" bathhouse, the floor is sometimes made lower than the initial rung of the log cabin, which helps reduce the risk of damping.
Modern engineers are increasingly considered a mistake, by the way, the very idea of arranging the floor with wooden elements.
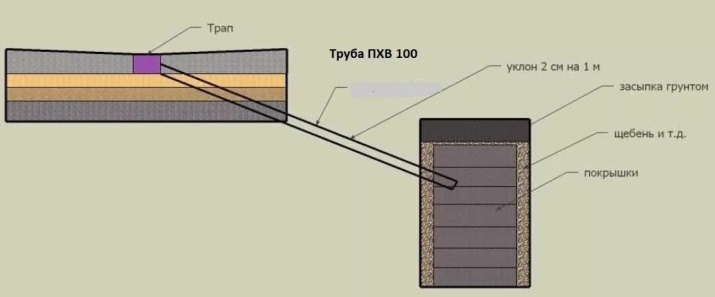
In the steam room, where temperatures can exceed 100 degrees, foamed polymers are not suitable for insulating the ceiling. More stable is a sheet of foil. Particular attention should be paid to the brand of the manufacturer, because the reputation is very important. Hollow partitions are undesirable, even with the most careful design and execution. Mildew and fungus nests often form inside such a partition, and it is almost impossible to remove them from there.
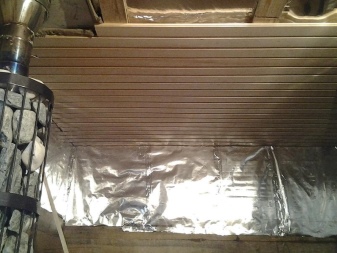
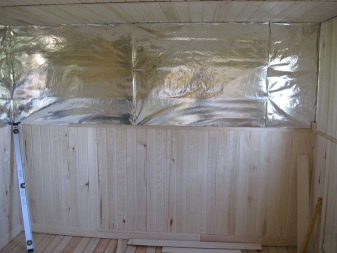
A ventilation gap between the timber and linings is required. Attempts to ignore this rule will result in a rapid degradation of the structure. The battens themselves should also be mounted with a small gap. Otherwise, swelling boards will damage each other.

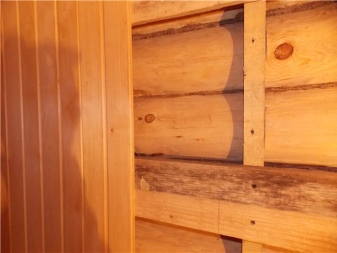
Talking about the bath cannot ignore, of course, the use of ovens. Many people buy low-power stoves, and then wonder why they can not warm the room. Getting acquainted with the technical passport, it is necessary to leave a power reserve of at least 30-40%. And for Eastern Siberia and the Far North this figure should be increased to 50-70%. The most practical types are steel stoves with thick walls or a powerful brick stove.
Not even a small amount of slag should be added to the foundation.
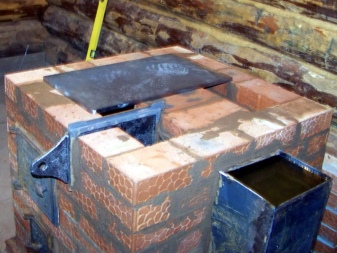
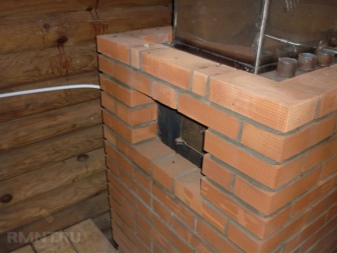
It is inadmissible to pour the base itself in sub-zero temperatures. Ideally, it is better to wait until the temperature rises steadily to + 5 degrees or higher. If it drops lower within 14 days after the pouring, the foundation may quickly "crumble". When it comes to caulking, the material should be poured as tightly as possible.
The slightest cavities and gaps are not allowed.
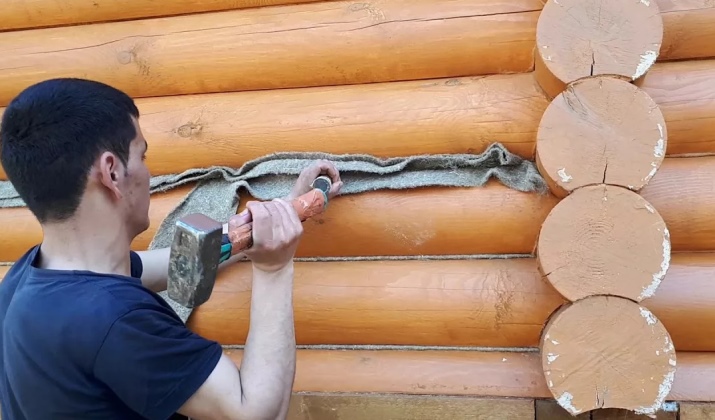
For the chimney is required to use only durable bricks of impeccable quality. Regardless of the particular design, an asbestos layer is made around the perimeter. For the external design of stoves, porcelain tiles with impregnation of azure can be used. Sometimes clay tiles are also used, but only fired at 1,000 degrees or higher. It is extremely important:
Opening the door from the steam room to the outside;
the maximum size of the steam room;
the size of shelves at least 0.8-0.85 m (so you can lie down, not hanging your hands);
Install the stove close to the door;
the use of a longer chimney.
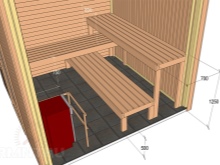
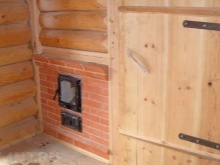
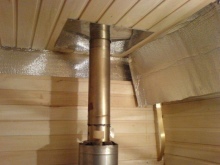
Finished examples
The photo below shows one of beautiful options of a log cabin. The creators clearly sought to follow the usual framework of the Russian style and form characteristic log cabins. The gazebo with carved wooden decorations corresponds exactly to the general concept. The finishing of the roof is made with more modern materials. But the view itself is fully in line with the task.
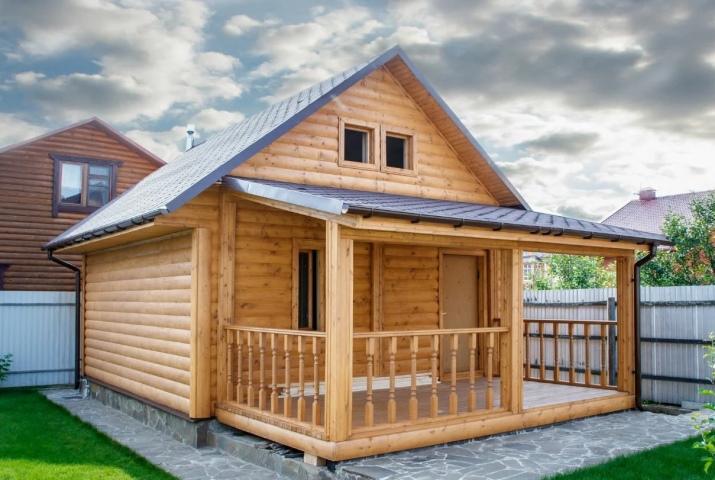
And here in this project used more modern design. And the wood walls clearly look darker. On the whole, the structure turned out quite adequate and fits well into the plot. The colors were chosen tastefully and are in perfect harmony with each other. Even a small segment of the exterior cladding of wild stone here does not look alien.
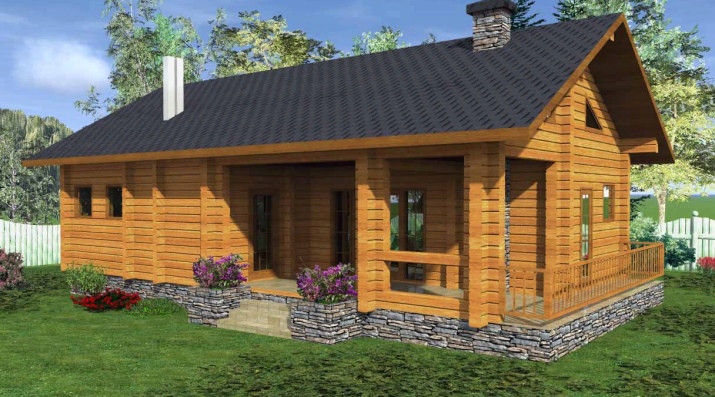
See below for a review of the laminated beam bathhouse.




