All about the baths of a log cabin, size 6x4
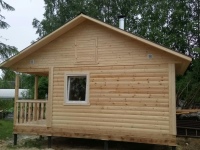
The Russian bath has become widespread around the world, on a par with Turkish and Finnish saunas. Even in ancient times, the Slavs understood the benefits of wet steam. The fact that the bath gives purity, strength, health, youth and beauty is beyond doubt. There's nothing better than a wooden bathhouse, smelling of tar and steaming broom. A particularly popular size is 6x4. On 24 m2 there is an ideal place for all the necessary rooms. At the same time, the construction is quite spacious - it easily accommodates up to six people.
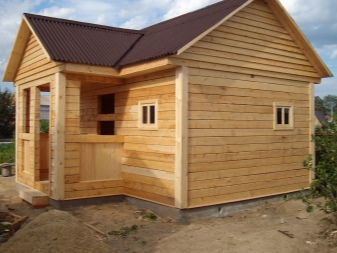
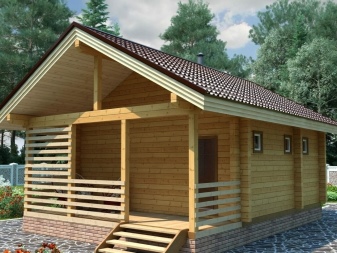
Features of
The bathhouse was used not only for washing, but also as a health complex. It is especially good for treating the respiratory tract, such as bronchitis. The steam room is good for obesity, has a positive effect on the recovery processes. Acceleration of sweating helps to remove toxins from the body. The presence of a bath broom in the steam room is an obligatory law for the Russian man. The most common brooms are knitted from birch, linden, spruce, oak. These trees contain resins and substances that have beneficial effects on the body. The broom removes from the steamed skin keratinized epidermis particles, so a person looks younger after the bath.
Contrast showers help temper and stimulate blood flow, thus enriching the body with oxygen. It is not for nothing that people set up bathhouses on the banks of rivers and lakes.
Famous Russian custom - after the steam bath to dip into the icy ice-hole is known throughout the world. Our ancestors were well aware of the benefits of contrasting temperatures. That is why there was a boom in the construction of wooden log cabins.
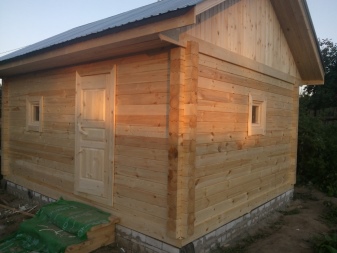
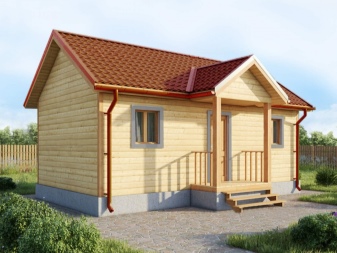
The peculiarity of the 6x4 size is that with a fairly spacious room the building is compact and does not take much space. For a log cabin of size 6x4 can be found even on a small plot. A building material such as timber has many advantages over others.
- It is an environmentally friendly material.
- It has antibacterial properties due to the presence of essential oils in the wood.
- Unlike the log baths on the construction of the bar requires less building material, therefore, it is considerable savings.
- Bar is less prone to delamination, which means that the appearance of cracks on the sides is minimized.
- It is much easier to build with bar, even a novice carpenter can cope with it. Many owners raise a box of beams with their own hands.
- The walls turn out flat, neat, look good, give a large area inside the house and quick shrinkage.
- A log cabin has less weight than a log cabin, it requires a smaller foundation. You can build it on a strip foundation or put the structure on poles.
- Immediately after completion of construction, you can begin interior finishing.
- Due to the presence of resins, the middle of the trunk is compacted with age, which only increases the strength of the structure.
- Versatile sizes allow you to build an attic or a full-fledged second floor, to make a cozy guest house out of a bathhouse.
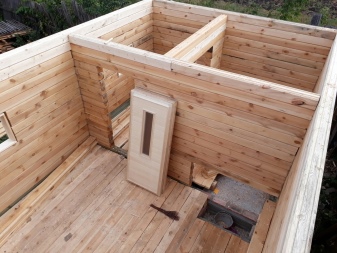
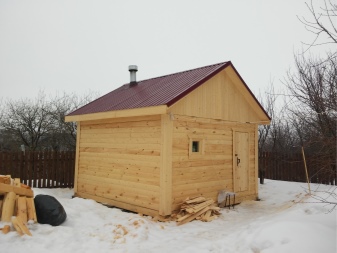
Inside the structure is usually divided into four compartments:
- steam room;
- wash room;
- anteroom;
- rest room.
All of the interior rooms do not have the required dimensions. Some people like a large washing room, some people can increase the steam room by reducing the washing area.
You can reduce the size of the anteroom, increasing the area for recreation.
There are many options - there are no limits to your fantasies and desires.
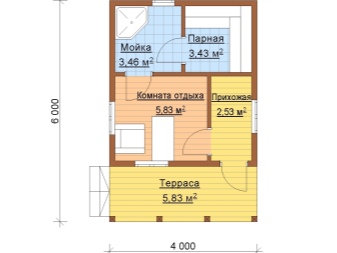
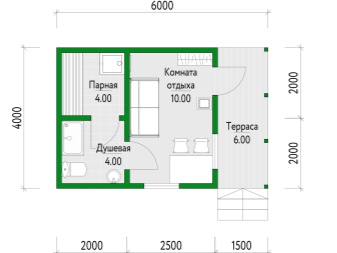
Types of material
Bar is divided into four main varieties. The most expensive - it is the variety "Extra", in which it is difficult to find defects, which justifies the high cost. Grade "A" is cheaper, but the quality is almost as good as the first. Grade "B" and "C" are considered second-rate, are used for external finishing or for the construction of outbuildings.
For the construction of the bath is desirable to use "winter" varieties of trees: larch, lime, oak. Some people make a room for the steam room of linden, as it heats up faster and does not burn the skin. The rest of the rooms are finished with hardwood, since linden, although cheaper, is less protected from external influences.
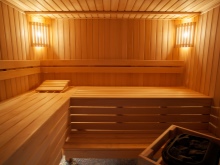
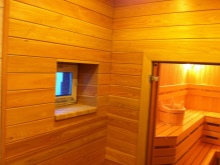
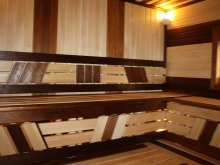
Bar for the sauna complex is also subdivided into profiled, laminated and unprofiled.
- Normal (unshaped) timber. Low cost is due to the lack of special treatment. The material is poorly resistant to the external environment, may be exposed to fungal diseases, gives more shrinkage. Less and less often used in the construction of baths.
- Log houses of profiled beams have a higher cost. Unlike conventional profiled beams have rectangular cross-section with technological grooves. Thanks to this solution, there are no gaps between the beams, no caulking is required.
- Glued beam is not solid wood, but a layered material made of lamellae boards. Its production uses a complex technology, the whole process consists of several stages. Boards pre-dry, treated with antiseptic compositions, oils. In all respects, a log house made of glued beam is superior to other types.
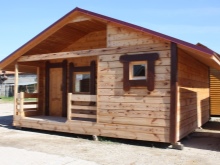
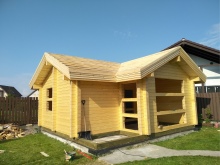
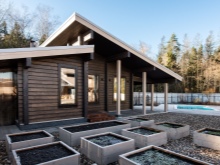
The most popular size of beams in construction is 150x150 mm.
In severe weather conditions, such as in the northern regions of the country, use a thicker beam: 180x180 mm, 150x200 mm, 200x200 mm.
You can use the size of 100x100 mm and 150x100 mm, the more so that it reduces the cost of the material.
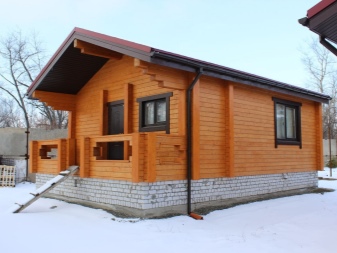
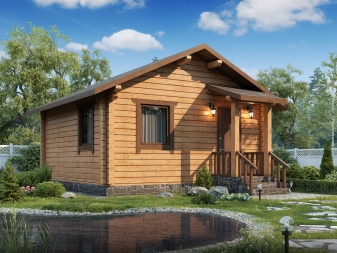
Projects
Versatility of a 6x4 bar bath allows you to use a variety of design options. The room of 6x4 meters is 24 m2, which will easily divide it into 4 departments: a steam room, a washing-shower room, a pre-bath, a rest room. Future owners always know exactly how the bath will be used, how many people will use it, will it work all year round or used only in summer at the cottage. The size of the interior rooms depends on this.
You can reduce the size of the anteroom, thereby increasing the area of the washing room, or make a large steam room, leaving room only for a shower cabin. The structure itself can be designed with a veranda, a terrace. It can be with a mansard or two-story. Project 4x6 can be original or typical - it all depends on the preferences and financial component. How to use the interior meters, each customer decides for himself.
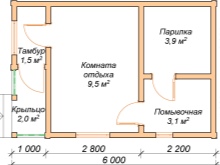
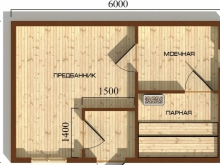
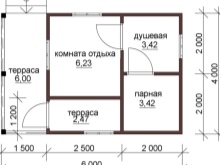
How to calculate the consumption of materials?
To build a building of the right size, you need the right calculation for the purchase of building materials. Their shortage will lead to downtime and delay in construction, and the surplus - to unnecessary spending. However, a small reserve should be - in case of defects and other unforeseen circumstances. Everything must be rational, so the calculations can be entrusted to professionals or make them yourself, conducting a thorough analysis of the upcoming works.
Calculation of the amount of timber before its purchase is made at least for exterior walls, for the interior layout are based on their own needs. Each specific project requires a different amount of material.
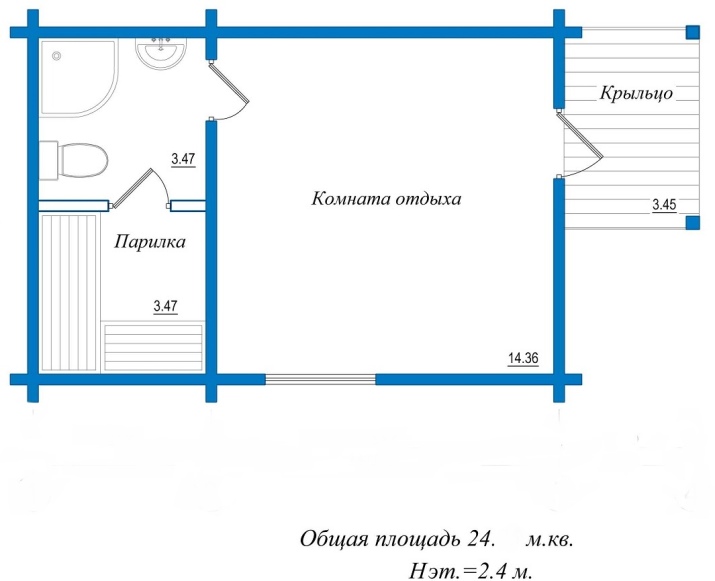
Here is an approximate calculation of the popular size of 150x150 mm timber for a 6x4 m bath.
- The first value is the height. It should be a multiple of 15, that is, it is divided by the height of the bar.
- Determine the area of the walls, calculate the square footage, the results are summed up.
- A simple calculation shows: at the size of 150x150 mm, one cubic meter is enough for 6.7 m2 of wall.
- As a result, the total wall area is divided by the number of square meters in a cubic meter of timber. An approximate calculation for a building with a wall height of 2.4 m and an area of 6x4 shows that 7.16 cubic meters of timber will be needed.
Each project will need more precise calculations, but these estimates can be used as a guide.
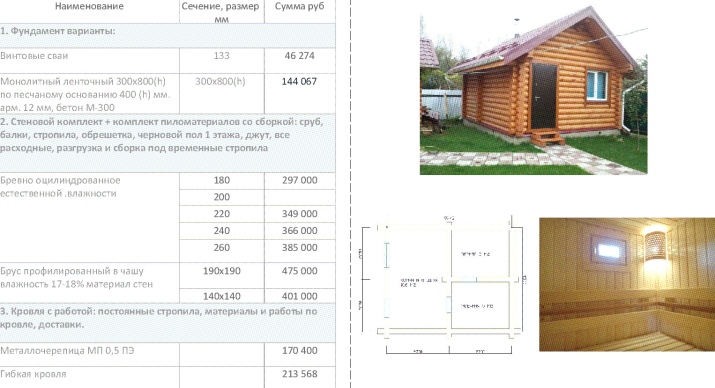
Beautiful examples
Bathhouse with veranda.
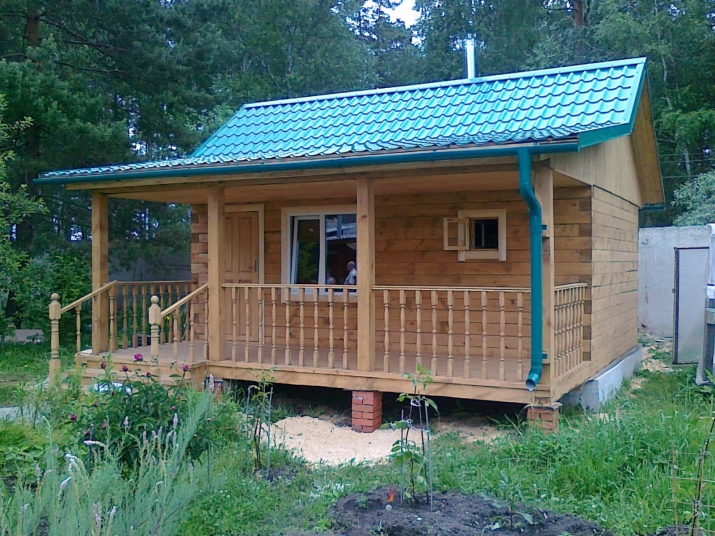
Variant with a small terrace.
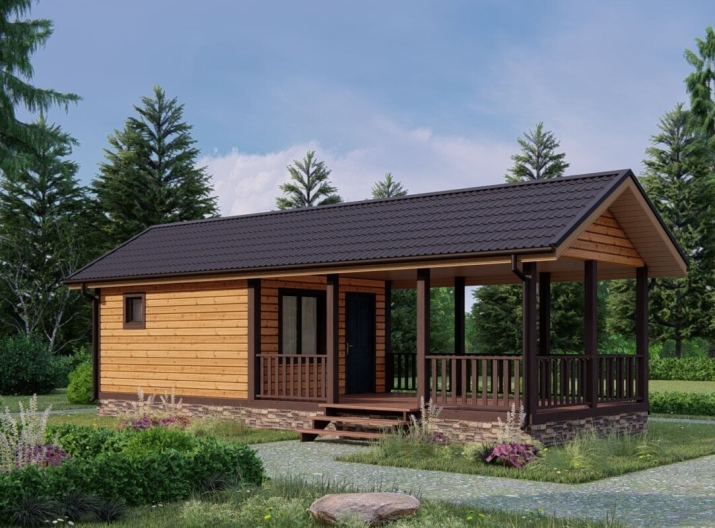
Bathhouse with a loft.
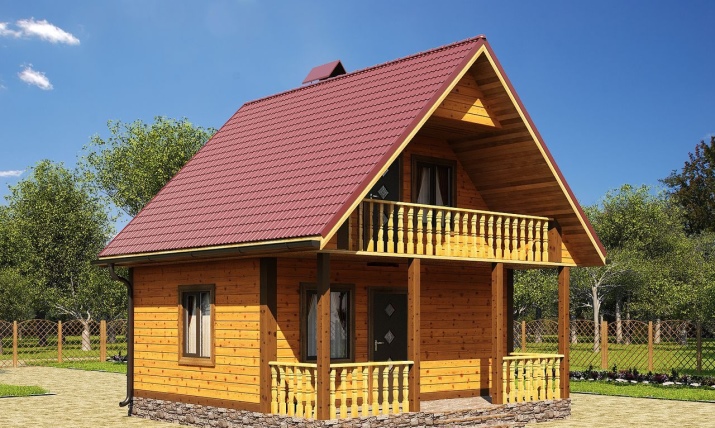
Variant with bathhouse and barbecue under one roof.
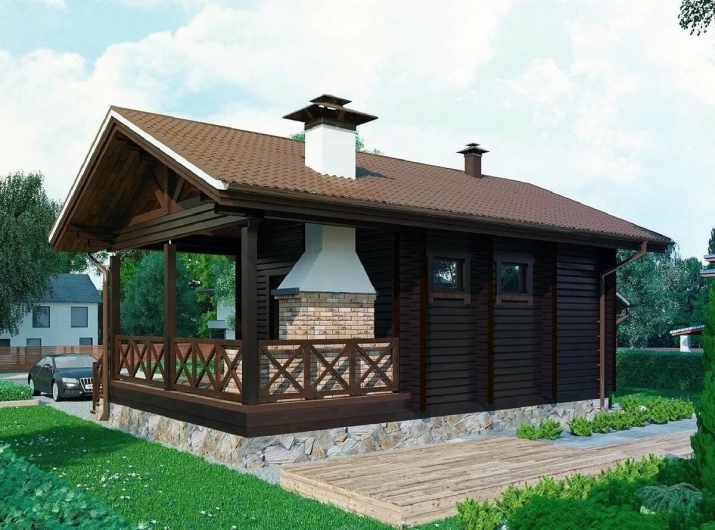
A two-storey bath converted into a guest house.
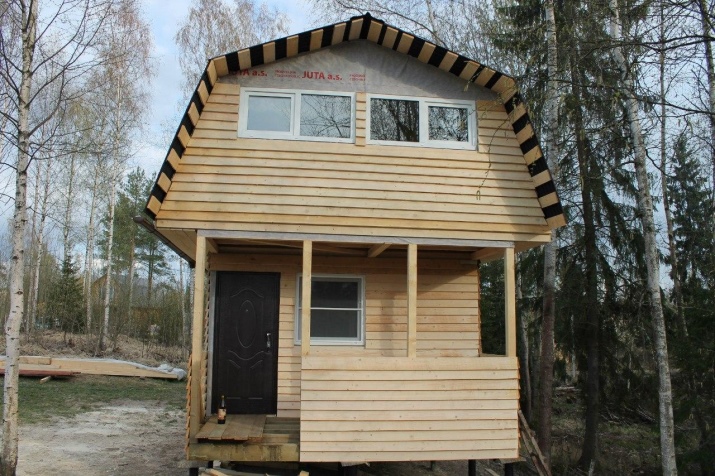
An interesting solution - a bathhouse with a veranda.
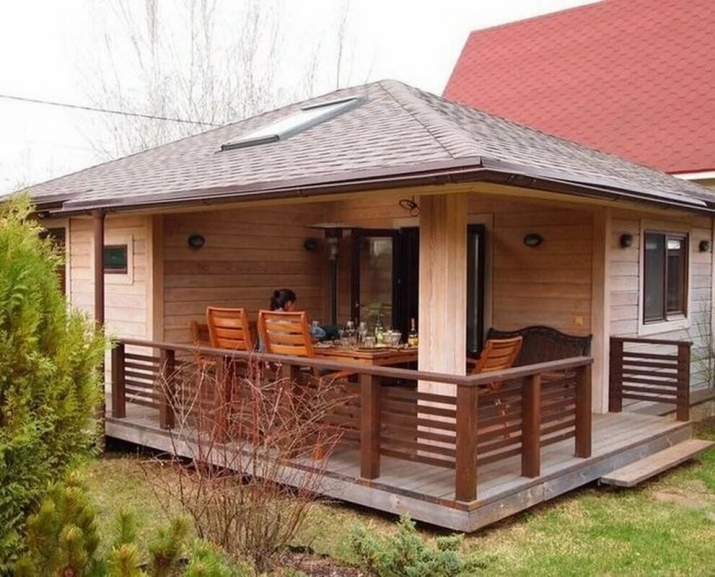
Read more about the profiled beam bathhouse.




