All about the houses-baths of timber
Not everyone on the plot can be found almost a fairy-tale house made of timber, and even combined with a bathhouse. How to build such a beauty? What types of timber can be? Is it lawful to combine such a combination? In these questions, let's try to understand in our article.
Features
A house combined with a bathhouse has many features, it is not an ordinary building. Before deciding on such a project, you need to weigh all the pros and cons, to try to understand how much you care about comfort, and what risks should be considered.
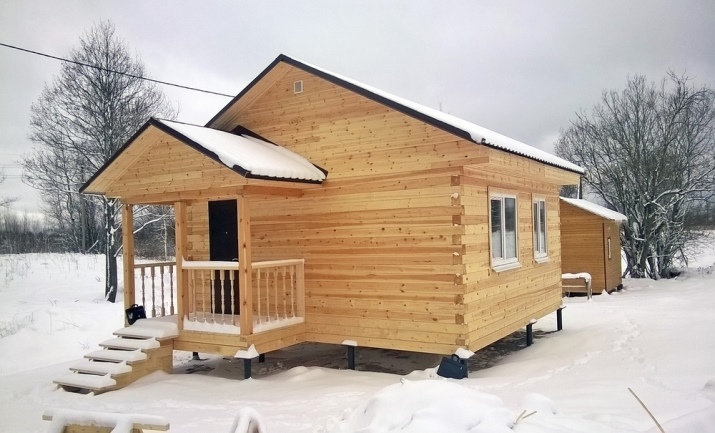
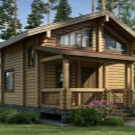
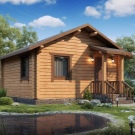
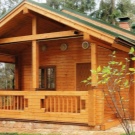
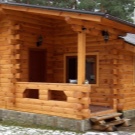
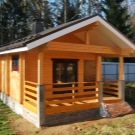
In favor of the combined project can be considered the following points.
- Plot, allocated for the construction of the house, not enough for the construction of a freestanding bathhouse. Have to combine.
- It is convenient to use the bathhouse in the house, especially if there are elderly people and small children in the family. No need to wait in a cold anteroom until the room is heated, in the home waiting time will pass much more comfortably.
- Savings on building materials at the expense of adjacent to the house walls, roofing and foundation, on a common communication and energy system.
- The entire project will be carried out by one carpentry team.
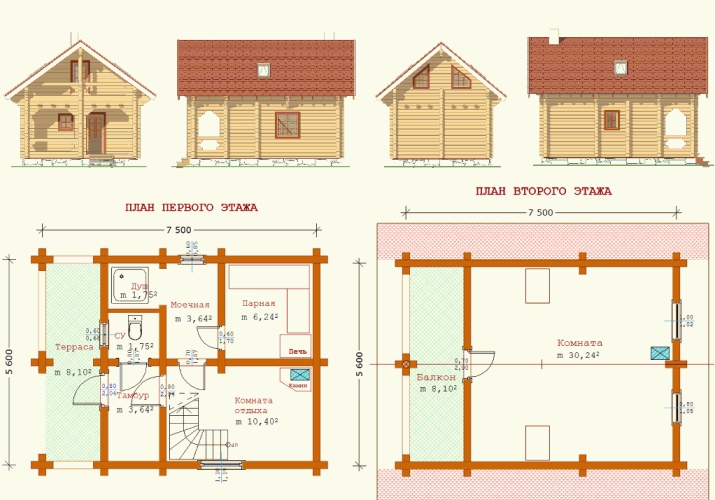
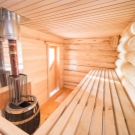
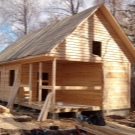
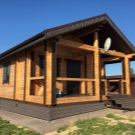
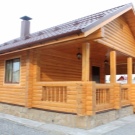
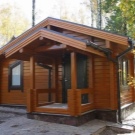
And now let's consider what the threat of having a bathhouse under the same roof as the house can be.
- The most important point is the danger of fire. The bathhouse must be 10 meters away from any buildings. If disaster strikes, the bathhouse burns, but the house remains unscathed.
- Bath in the house requires serious waterproofing, otherwise the struggle with dampness and mold in the living space will be permanent.
- Combination with the steam room can provoke wetting of insulation, built into the walls of the building.
- Ventilation system for the house and for the bath will have to do separately, but they will have to work in concert.
- In bathing room, combined with the house, it is better to refuse from the furnace and shift the care of heating to gas or electric appliances. It is easier and cleaner to use the fruits of civilization, but you should be prepared for high utility bills.
- On the negative side is the lack of complete privacy. Noisy bath time will be heard by the household in the residential area.
- You will need special permits to approve the project. In addition, insurance companies may refuse to insure a combination building.
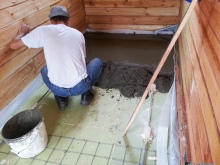
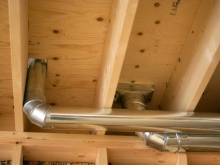
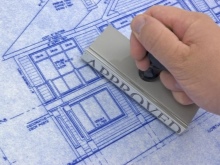
Brick houses are residential structures built with natural wood lumber, solid or laminated beams. They are eco-friendly buildings that are pleasant and safe to live in. They do not accumulate radiation and toxic substances, perfectly keep warm.
Conifers and some other types of trees emit essential oils that are good for our respiratory system. Thanks to the "breathing" walls, good air circulation, the house always maintains a favorable microclimate and there is no musty odor. Birch houses are durable and long-lived.
By the disadvantages of timber houses include high shrinkage of the building, which can occur within 1-2 years after construction. During this period, it is better not to do the interior decoration and not to install windows and doors. Shrinkage can cause cracks in the log material.
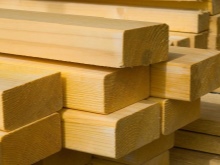
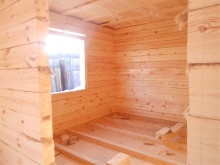
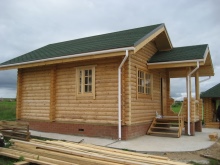
The walls of houses made of timber are treated with special impregnants - flame retardants. They significantly reduce the risk of fire. To avoid rotting of wood, antiseptics are added to the impregnations. Electric wiring in such buildings is laid in insulated pipes.
As for the arrangement of "wet spots" in the house (bath, bathroom, kitchen, bathroom), with their finishing there are some difficulties. Tiles and other water repellent material should be mounted on a special frame. Deck waterproof paints are used. Work with cladding should be carried out only after the full shrinkage of the house. The arrangement of "wet points" in houses made of timber is much more expensive than in stone structures.
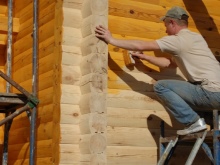
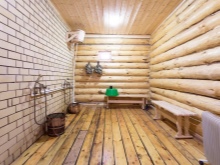
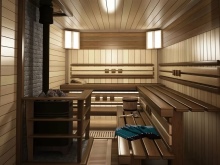
Kinds of a bar
A bar is lumber made of logs. It is produced in different ways, so it is planed and unplaned, solid or glued. Bar is made of cedar, larch, spruce, beech, alder, linden. But the most common and budget material is pine.
Planed beam
Classic planed beam is made from dry solid logs, forming a smooth even surface and giving it a strict geometric shape. Since the timber is already dried, it does not deform over time. The house from such wood gives a small shrinkage - only 5% - its completion you do not have to wait for a whole year, but only a few months.
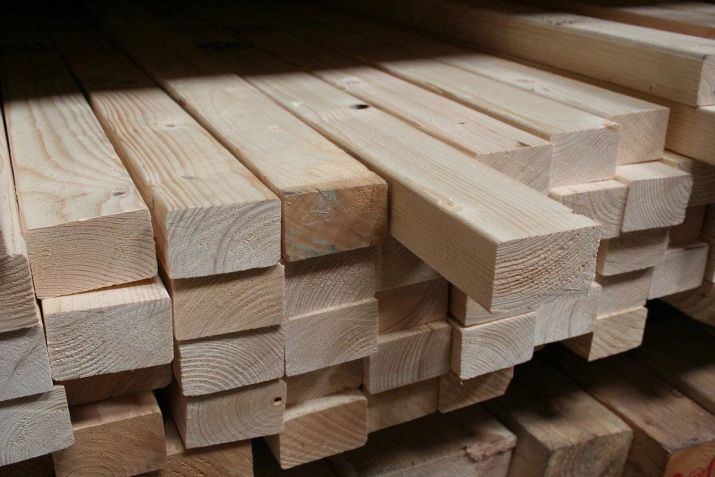
Profiled
If conventional planed beam is endowed with four smooth surfaces, the profiled version is a bit more complicated. Two of its sides, designed for installation, have profiled edges, and the other two - the front surface.
This treatment allows timber more closely connect the structure, it almost does not give the cracks that keeps the house from draughts and moisture. In addition, profiled bar is practically waste-free.
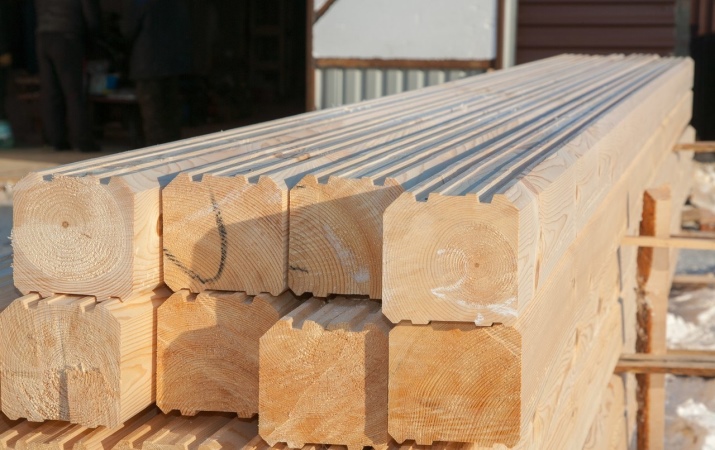
Double
Double beam is the conventional name of the product consisting of two tongue and groove boards with insulation between them. Such construction provides a good heat saving of the house. As the heater is used construction absorbent cotton 130 mm thick or polystyrene foam.
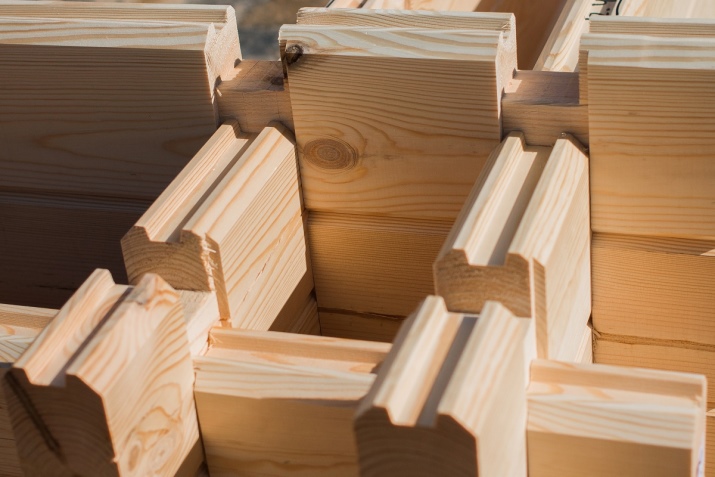
Log house
In the past, houses were built from regular logs. You had a long and difficult to fit them to each other. Modern technology allows us to combine many different types of tree trunks to form a perfect cylinder of uniform timber.
To quickly and easily build a warm house, you need cylindrical logs with a diameter of 240 mm.
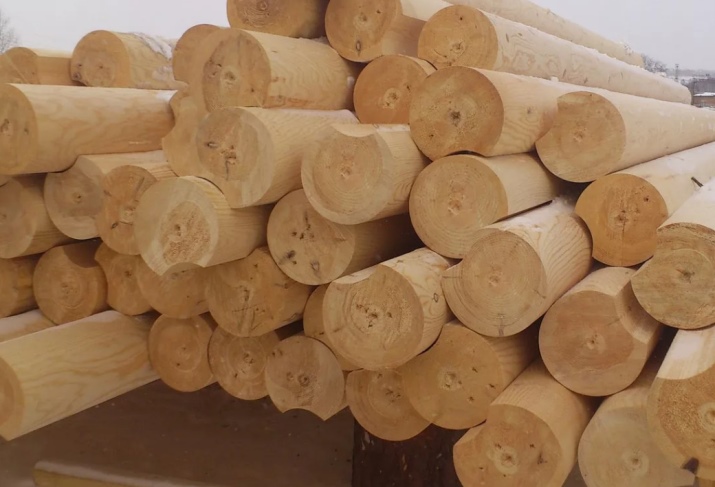
Glued beam
Beautiful and durable beam is made by gluing together several wooden parts of the same or different species of trees. The product is made of well-dried material, the house is warm. Shrinkage of a building made of glued beam is minimal, and it is taken into account when assembling the building.
The negative aspects include the cost of the material, it is the most expensive type of timber. In addition, the glue component reduces its environmental value.
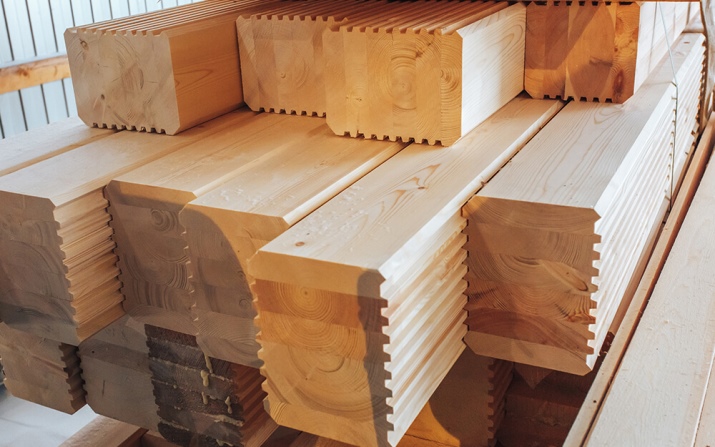
Projects
Houses with a bathhouse under one roof can be small, guest or warm, winter, with an attic and a veranda, created for permanent residence. Let's look at how both are arranged.
- One-story construction of the guest house (7x9 sq. m.) with a sauna, steam room, with a room for recreation and barbecue area, is located in one line. The guest room is in the center of the complex. To the right and left of it are the sauna and kitchen.
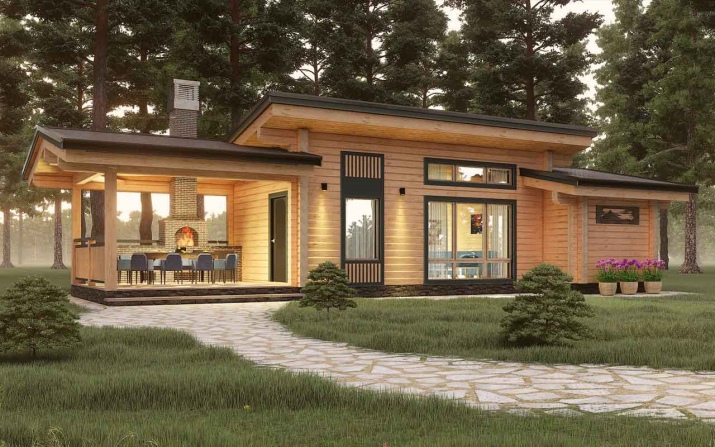
- In the second option the bath is the connecting link in the layout between the living and dining rooms. The building is located at a right angle.
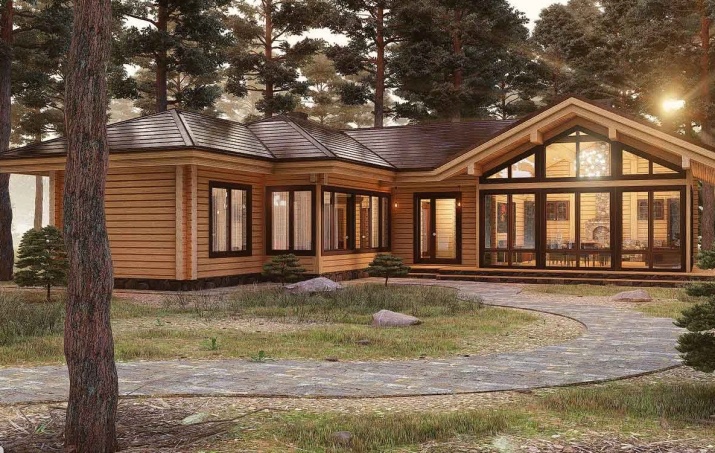
- Project of the house-bath with a full complex: swimming pool, sauna, with a boiler room, locker room and relaxation area.
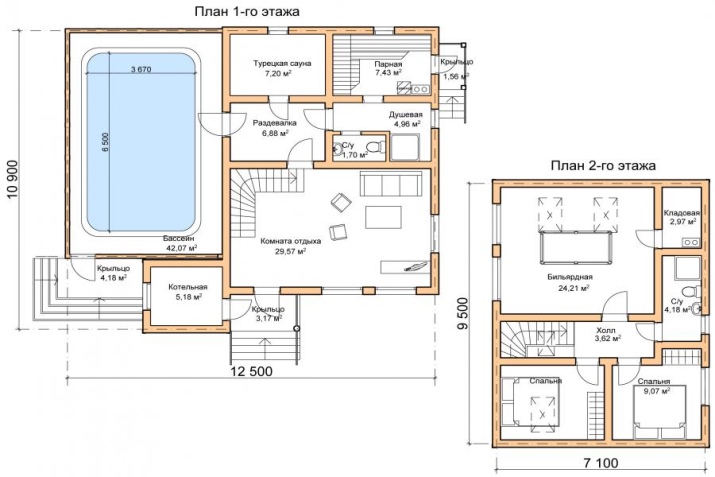
- The layout of the bathhouse with a loft Includes a recreation room on the second floor.
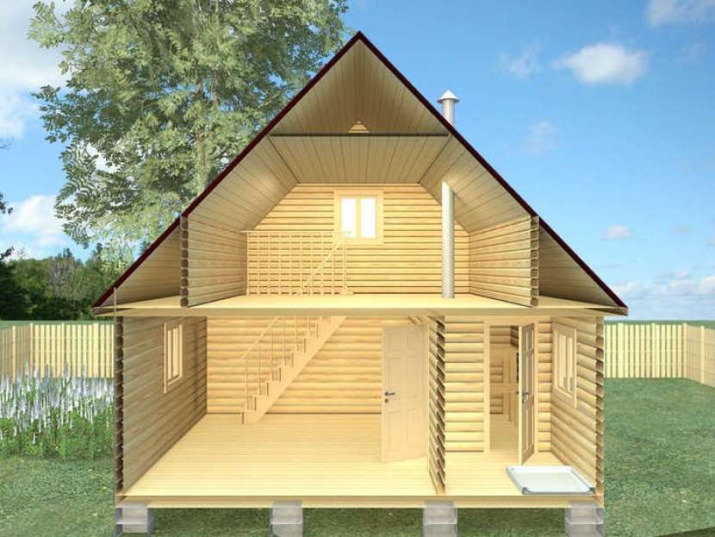
- A small house with an attic and an integrated bathhouse on the first floor.
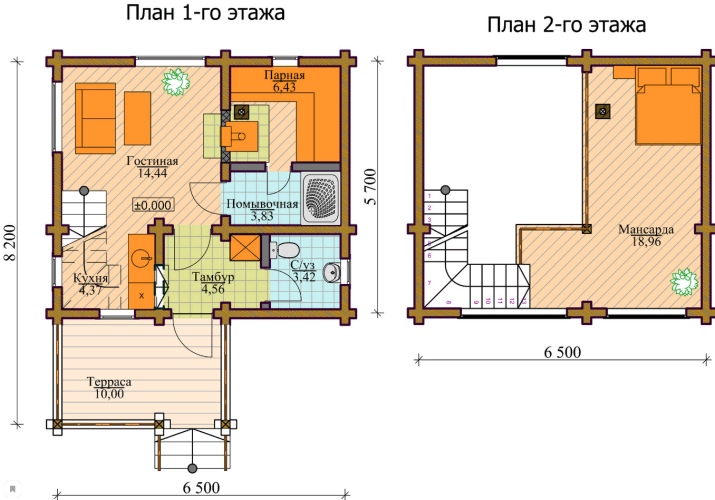
How to build?
Building a bathhouse under a common roof can take place in two ways:
- is included in the design of the house and a joint structure is built from the ground up;
- the bath is attached to an already completed house and integrated into it.
In the first option, the project includes a common foundation, roofing, joint communication system, electrical wiring, thought of exhaust ducts. It should be decided right away whether the house is built in the usual way or whether a complete house is used.
If the second option is used, lay a monolithic strip foundation, erect walls. Ventilation and all communications are carried out separately. For the walls choose the same timber, which was used in the construction of the house.
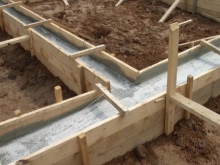
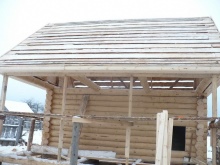
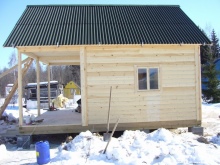
Foundation .
The laying of the foundation should be taken seriously, there should be no mistakes at this stage of construction. Reliability and durability of the house depends on it. The choice of foundation is influenced by the type of soil and the level of groundwater.
If the strip type is preferred, the trench is dug to the depth of soil freezing, the foundation is made of bricks and concrete, raising it 20 cm above the ground, so that the wood walls do not come into contact with the soil and do not rot.
Construction of the walls can be started only after a few months, when the foundation is well dried.
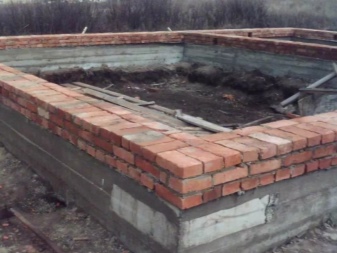
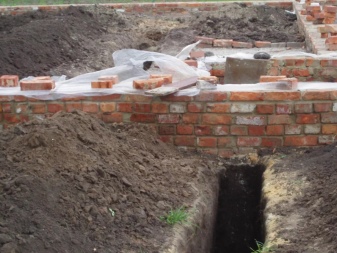
Walls
To build the walls, prepare a bar of the required size (width not less than 15 cm, the wider, the warmer the house). On the foundation mount the plinth of bricks. Doing this work, you should not forget about the openings for ventilation of the basement. After the cement dries, the socle is covered with Ruberoid and laid on top of the boards, which are pre-treated with mastic, they will protect the first timber from rotting.
On boards mounted on the first row of beams with a tie in the corners. In the next circle on the joists are laid beams for the basement slab. The third row is installed on top of the beams.
During the laying of the beams, they are drilled strictly vertically and fastened 3 pieces to each other with wooden dowels, 3 cm in diameter. Binding is carried out with equal spacing along the entire length. The next three rows of beams again fastened by dowels in staggered order, and so on to the roof.
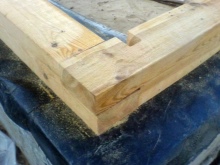
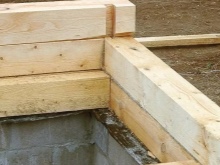
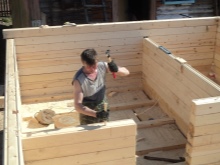
Raising the walls, do not forget to leave openings for window frames and doors. Beam walls are blown through, so the outside of their caulk and cover with paint. If cracks reappeared after shrinkage, they are caulked a second time.
Roof
To cover the roof, beams are mounted on the last beam of the wall. Next, the rafters are installed with a step of one meter. On them lay the purlins, which will hold the roofing material. The frame can be covered with metal shingles, ceramic or flexible shingles, trapezoidal sheet, slate, ondulin.
When a log building is erected, it should be left for natural shrinkage for one year and only then do the interior work. If the house is built with dry timber, it will take much less time to shrink.
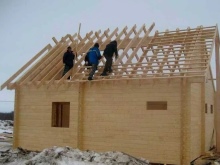
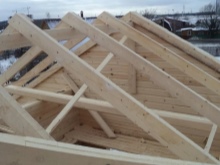
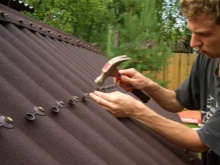
Beautiful examples
Bathhouse, connected even with a small house on a country site, involves not only hygienic procedures, but also a whole complex of rooms for comfortable rest. The house, made of timber, is also aesthetically beautiful, you can see this by looking at examples:
- A guest house with a bathhouse in a picturesque place;

- glued-bar bath with large panoramic windows;
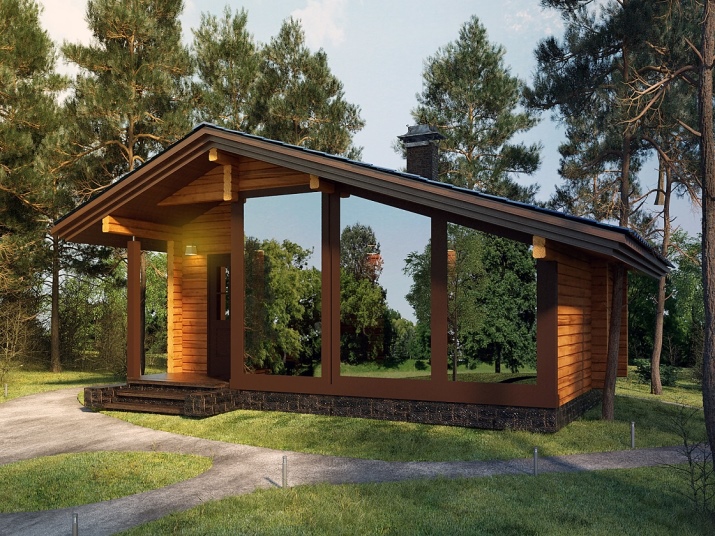
- a large building with a sauna complex and seating on the terrace;
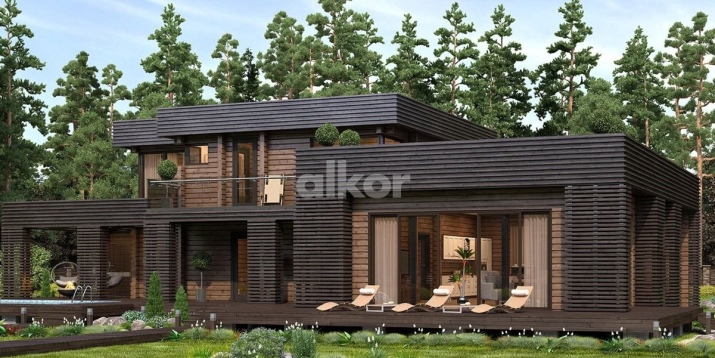
- House with a sauna of profiled beams.
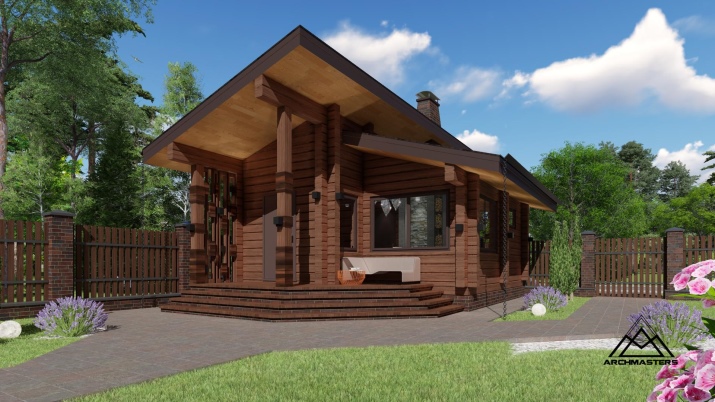
See below for a review of the birch banya house.




