Log cabins, size 6x6: ready-made projects and options for the layout
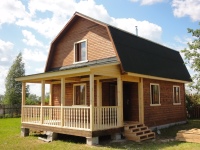
Today you can find beautiful and high quality log cabins on many sites. Their size and layout can be very different. Below we will get acquainted with some ready projects of log baths 6x6 m.
Features
The dimensions of 6x6 bathing structures are considered optimal. In conditions of such an area you can easily place all the necessary rooms and zones. In a 6x6 bathhouse the owners will be able to place all the planned furniture, install heating equipment. In such a building 8-10 people can have a good rest.
The log house is environmentally friendly. Even if exposed to high temperatures, the wood will not emit harmful fumes or chemical odors. Wood is an ideal material that is not harmful to health and allows you to create a comfortable microclimate in the room. Even those products that are used to impregnate natural structures are not dangerous.
Log cabins are also good because They perfectly retain heat thanks to the properties of wood. Log is not only heat-intensive, but also a sound-insulating material. But the air such a sauna will be permeable, for this reason it is called "breathable", and the users themselves breathe easily here.
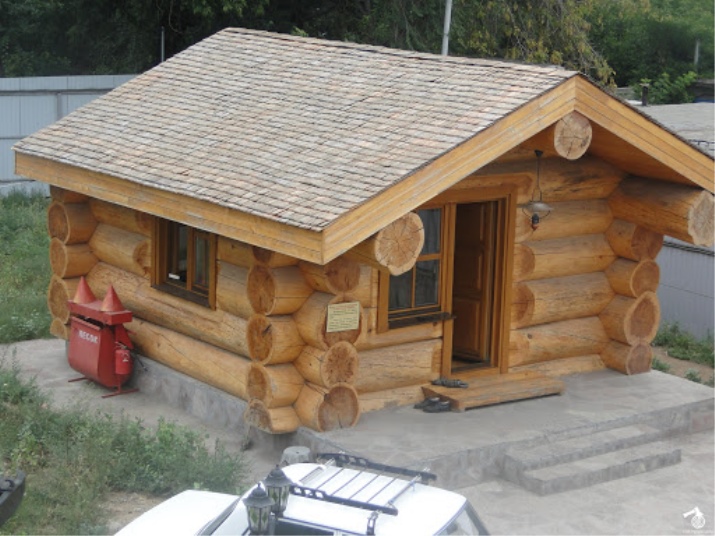
Log cabins are durable and attractive in appearance. Of course, to ensure the long life of the building will help antiseptic compositions that need to treat wood.
Log cabins have not only advantages, but also certain disadvantages.
- Wood can not be called a high-strength material, especially when compared to metal or stone. Over the years, log cabins can settle and even crack.
- In conditions of high humidity, wood can begin to rot. This material is attacked by wood parasites. You can only cope with such problems by using antiseptics.
- It is very difficult to reduce the fire hazard of log cabins. Wood is a flammable material, so you have to be very careful when installing a stove and sauna heater.
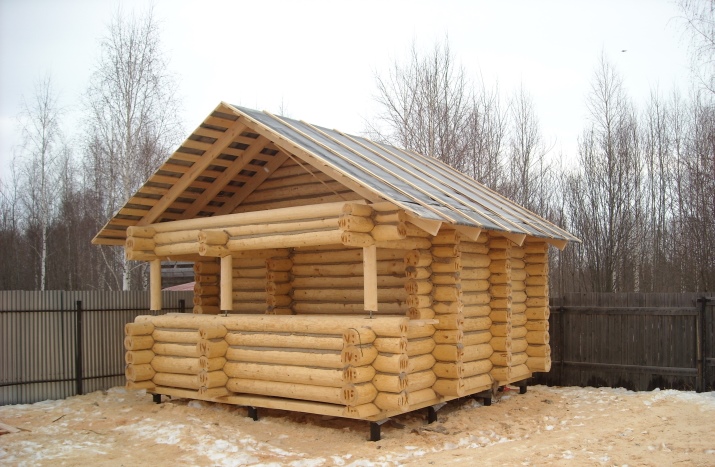
Choice of material
Bath with the dimensions of 6x6 can be built from different types of logs. Let's get acquainted with the most popular options.
Cylindrical log .
One of the most common materials, of which a huge number of baths are built. From the logs are obtained not only reliable and strong, but also attractive structures. This material itself is a milled log, machined on a special machine. Logs have the same diameter along the entire length.
Logs can significantly save time on the construction of baths and private homes. Of course, this advantage will take place if the material is prepared correctly and accurately.
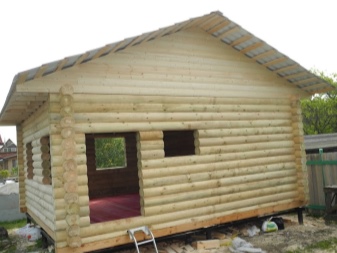
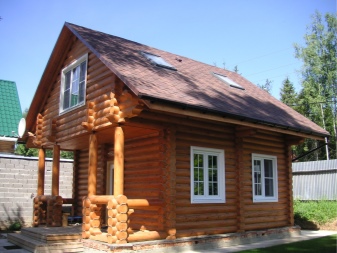
Chopped log
Build baths and from chopped logs. The main feature of this material is the difference in its diameters, as well as the uneven surface. Because of this, the buildings do not turn out perfect, but will look no less attractive and solid against the background of other buildings on the site.
Chopped logs, as well as rounded logs, are eco-friendly, high-quality material of high quality. Baths built from it are very cozy and welcoming.
Despite the positive qualities, chopped wood should also be treated with antiseptics to prevent it from rotting, drying out and becoming a target for parasites.
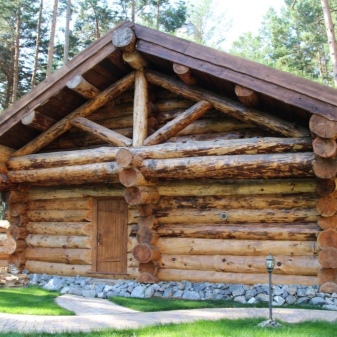
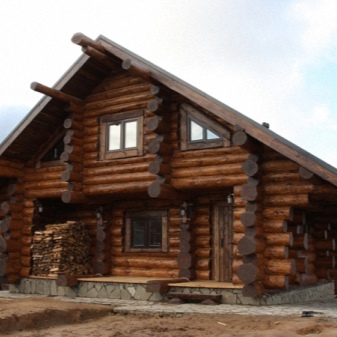
The subtleties of planning
Before starting construction work, it is very important to prepare a competent and detailed draft future construction. A log cabin can have several floors, be supplemented with an attic, a veranda and many other interesting components. Consider the intricacies of the planning of some options.
One floor
A single-story bath with the dimensions of 6x6 can accommodate a vestibule, rest room, steam room and a bathroom. The best constructions are considered to be those with a veranda, on which you can place an additional table with chairs for guests.
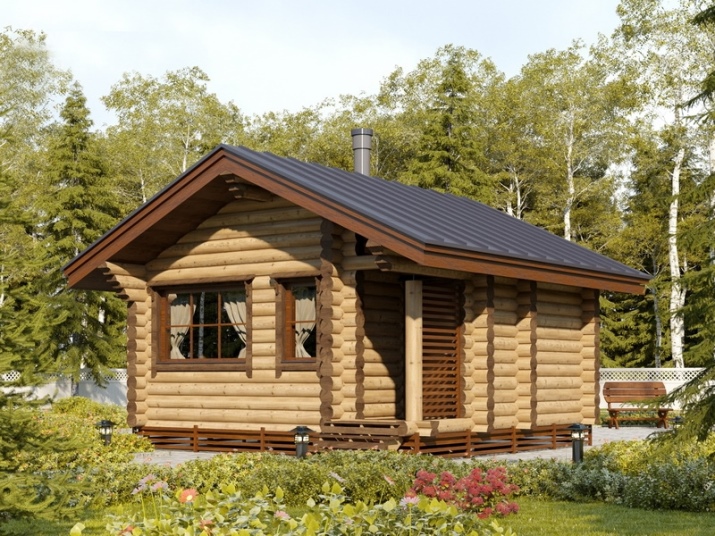
All of these components can be arranged in a single-storey bathhouse, visually dividing it into two halves - right and left side. The steam room, which is separated from the bathroom with shower, can be placed on the right, and the vestibule and rest room - on the left. It is reasonable to give the maximum space for recreation room, steam room and terrace.
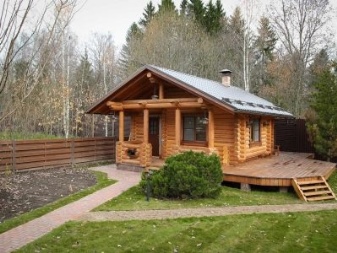
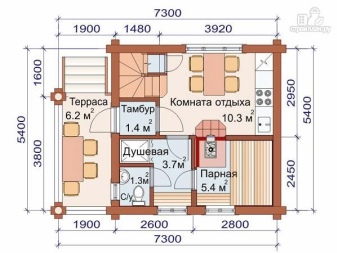
Two-storey
A 6x6 bathhouse can have not 1 but 2 floors. The layout of the first floor here can be similar to the previous option: A large area is allocated for the rest room, and all the space in front of it is separated by a wall and equipped there with a steam room, washing room and vestibule. The layout of the rooms is very convenient and practical. And the stairs to the second floor should be installed in the rest room.
The second floor you can equip the second floor as you like. Most often it has a bedroom or two bedrooms, a child's room or a billiard room. Sometimes a balcony is installed.
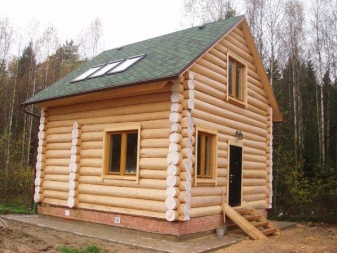
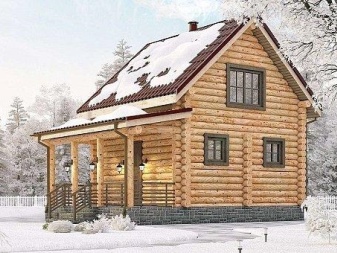
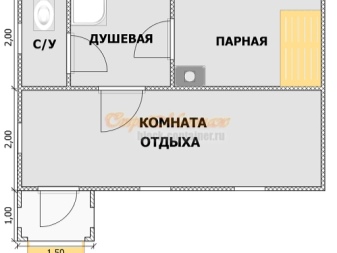
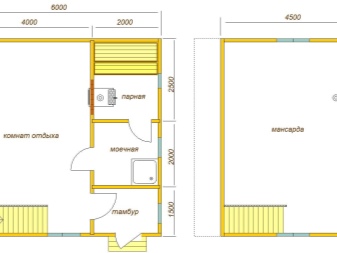
With a terrace
Bath with a terrace - is as cool as the house with a veranda. A terrace can be added to the bath after it has been completed and put into use. It is a great solution for small buildings, so the 6x6 bath will suit perfectly for this purpose.
The terrace can be supplemented with deck chairs, armchairs, a table and surround it with log benches.
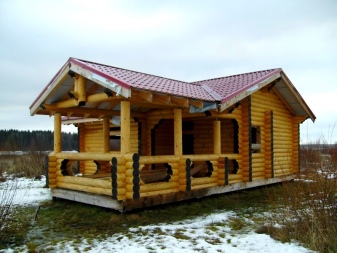
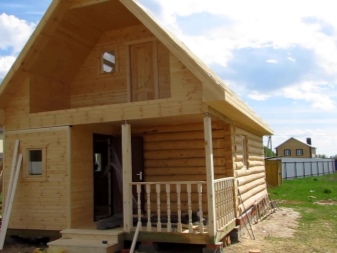
With a loft
In a bath with a loft you can provide the same layout as in the case of a two-story structure. All the bath components, such as a steam room, a washing room and a rest room must be located on the first floor, and for everything else the mansard can be provided.
Sometimes a small sleeping room is arranged here or the recreation room, which is organized below, can be duplicated. Do not forget that the attic - is the same attic, so its construction usually does not cause much trouble.
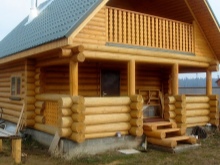
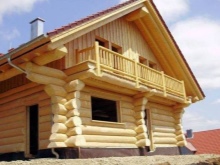
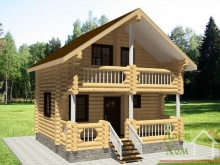
Stages of construction
A log sauna is erected in several stages. First of all, it is necessary to purchase construction materials and the selected type of log in a sufficient number of cubes.
- It is necessary to determine with The type of foundation, on which the bath will stand. Reliable is a strip foundation, but it is expensive, and its shrinkage takes from 3 to 6 months. Many people choose the foundation of the pile type. No less reliable, but it builds faster. However, for log cabins, it is still recommended to choose the strip version.
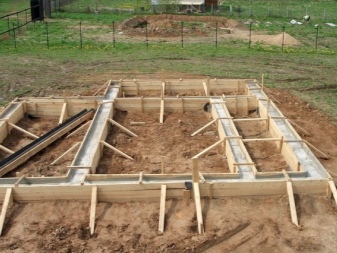
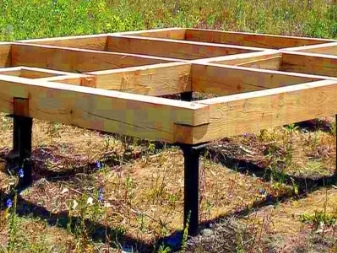
- Next comes the preparation the base of the bath. For it, only high-quality wood will be needed.
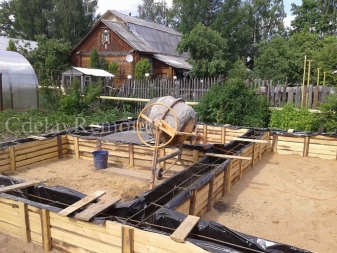
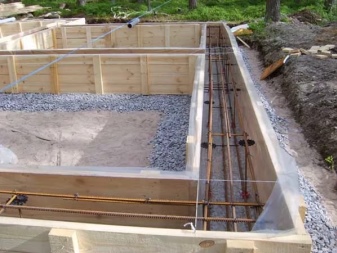
- Before the construction of the structure itself, the wood must be dried. The logs should be placed in the yard and kept outdoors for a while. Then the surface of the logs should be treated with protective coatings.
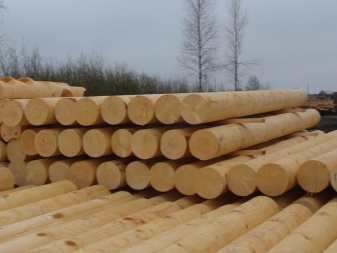
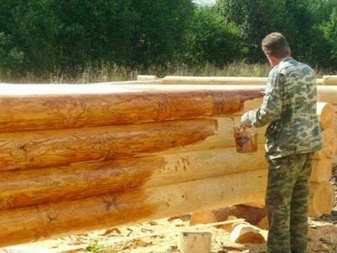
- When the foundation and the wood are ready, you can move on to to laying the starter wreath of the future building. The foundation should be covered with roofing felt from above.
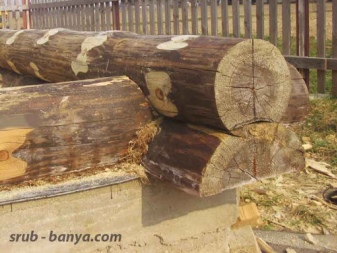
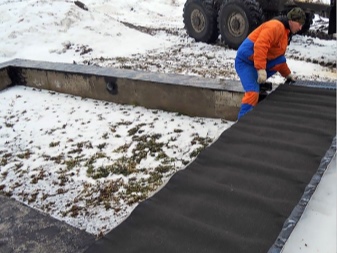
- The log should be stack The logs should be placed one by one up to the planned height. Then the structure should stand for a while ...stand and dry.... Only after that can you move on to the next step.
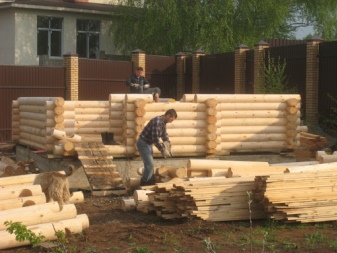
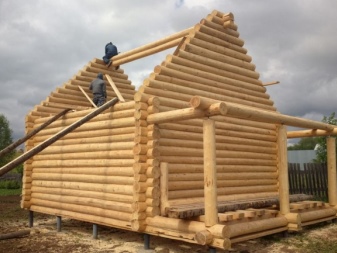
- You need to take care of insulation and installation of a quality roof. You can build a conventional roof with one slope. It is made easily and is cheaper.
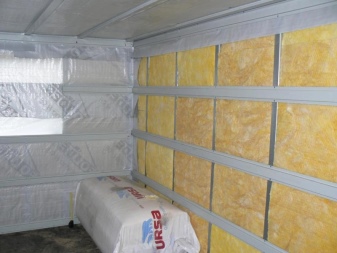
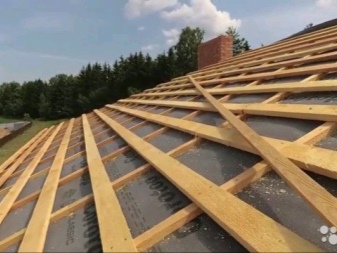
- Bath is supplied with a stove and all the necessary equipment. Then it is and then it's insulated - the walls, the floor and the ceiling. In the cracks are hammered linen, hemp and construction moss, smeared with sealant.
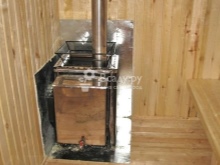

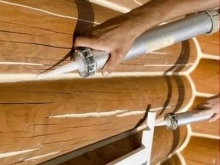
- Windows and doors are installed ...and the interior... finish.
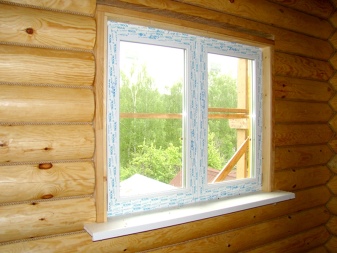

Examples of ready-made buildings
A log cabin measuring 6x6 m can become a real decoration of the countryside. With the right approach, such a structure can turn into a real home-bath in which the family can comfortably live. Let's look at some successful examples of such buildings.
- Not all baths are made of light beam. It can be Solid construction of dark-chocolate shade with a terrace and a gable roof, finished with maroon decking.
The structure can be equipped with plastic windows with white frames - they will not spoil the appearance of the building.
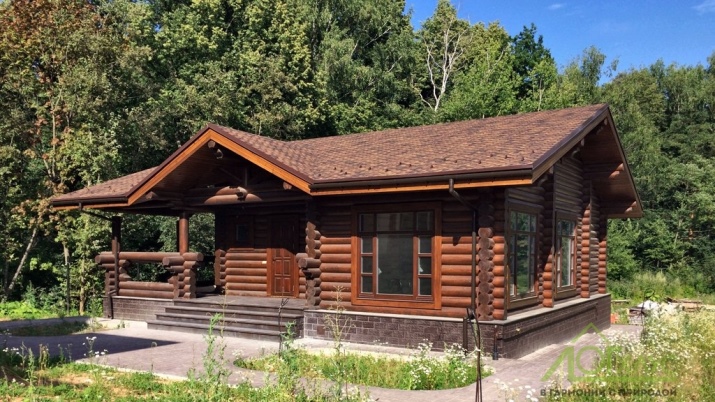
- A miniature single-floor bath may not have a terrace, and its front door will have only a few steps with handrails. Modest building will look very neat if you make it from quality light logs, install a wooden door and windows with green frames. Suitable roofing material made in the same green shade.
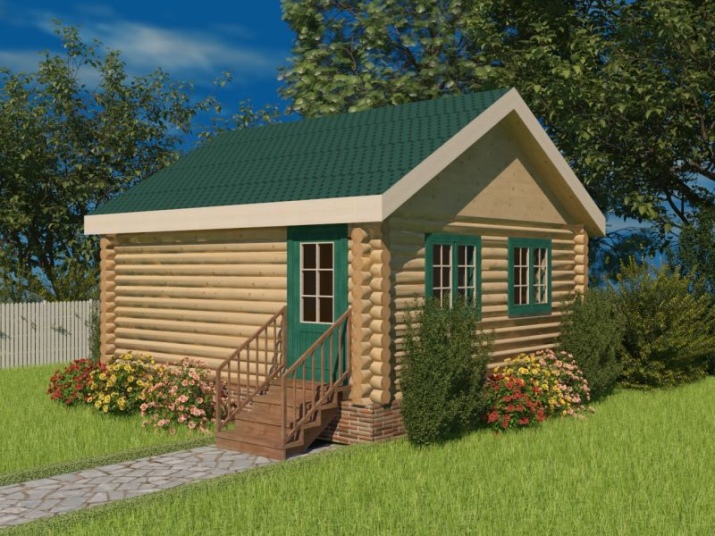
- Truly chic will turn out a good-quality log cabin with a veranda, fenced with a white fence. The windows and doors should also be kept in white. The roof can be double pitched and finished with gray or dark green roofing material. Opposite the building will look harmonious wooden table with chairs, neat greenery and a smooth garden path.
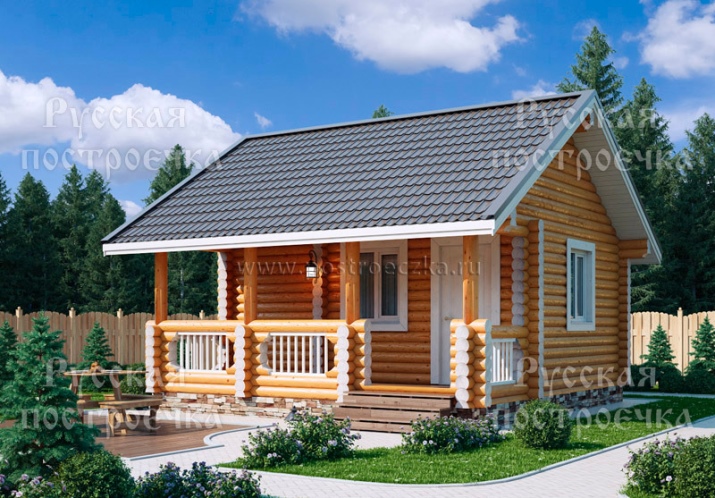
- The high two-story bath, built of dark beam, can be complemented by a small porch. Doors and windows in such a building is better to install contrasting - snow-white. Then they will stand out against the dark background and look very attractive. For finishing the double pitch roof, it is suitable roofing material of a quiet green shade. Opposite the banya itself, it makes sense to make a small sitting area with a garden table and chairs.
Erection will look even more attractive if surrounded by flower plantings and neatly trimmed bushes.
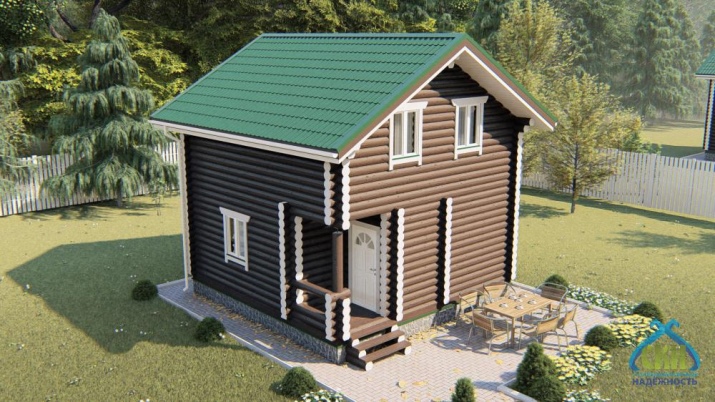
Project of a log bathhouse of size 6x6 is presented in the video below.




