All about 6x4 log baths
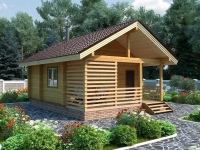
Log traditional construction is not going to retreat even under the pressure of newer materials. That is why it is very important to know everything about log baths in the size of 6x4 m. Such buildings can be put on almost any site - provided that the projects are carefully selected and other rules are followed.
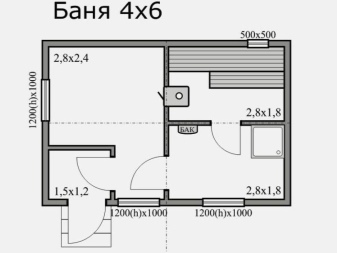
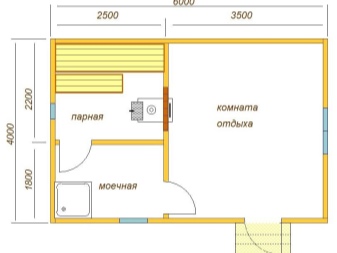
Features
The use of natural wood makes it possible not to doubt the environmental cleanliness and sanitary safety of the building. In addition, it is convenient and reliable to use such material.
It is a century-tested solution, almost eliminating errors in construction. As for the size of 6x4 m, it is the optimal balance between compactness and fullness of the interior space.
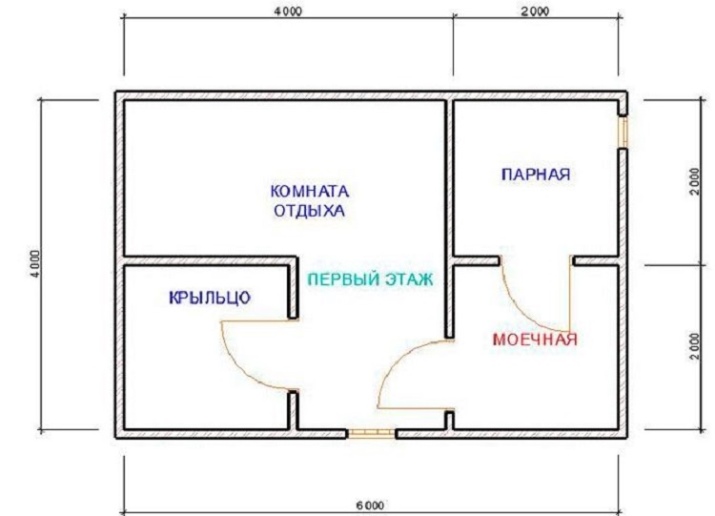
Also worth noting:
-
The abundance of ready-made projects;
-
the ability to modify them to your liking;
-
comparative cheapness;
-
The possibility to allocate all necessary rooms.
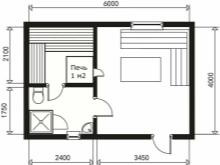
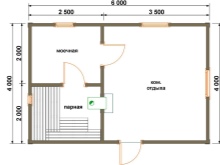
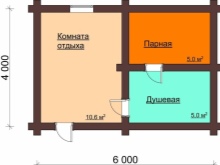
Materials
The popularity of baths made of rounded logs. This solution, unlike cone-shaped specimens, allows you to make a more even and smooth wall without extra effort. Of the species we can recommend spruce and pine. But not winter harvested wood! This wood is very saturated with moisture in the cold season, unlike birch wood.
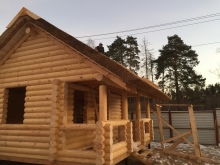
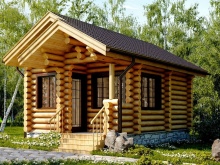
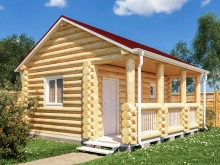
Of course, the construction is best done in the winter. Such a step will insure against the appearance of fungus, which causes a lot of problems to builders. Another important point to consider when selecting logs is the type of log house. Old bathhouses often made chopped in a bowl. Such a solution is resistant to cooling and perfectly detains even strong winds.
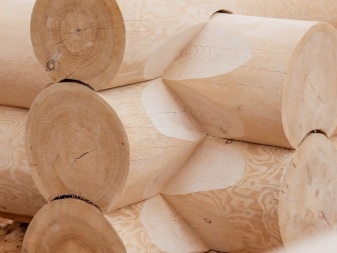
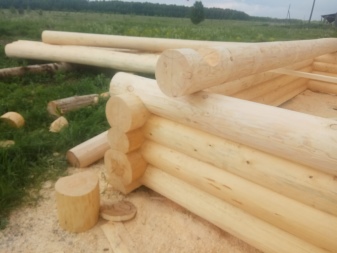
Recently, however, the popularity of the bowl has declined. The reason is that such a connection takes up unreasonably much space.
The modification - a bowl "with a prism" - is rarely created with your own hands. Difficulties, however, are compensated by an even tighter connection of the processed parts. But the most difficult option - cutting "in the foot"; it is used only because it makes it possible to save the maximum usable area of the log.
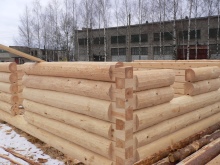
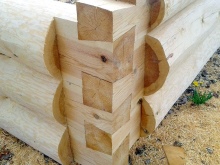
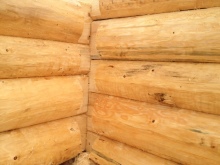
Projects
Thinking through the layout of the 6x4 log bath, it is necessary to spend more than one hour. Be limited to cramped and inexpressive buildings, such as those adopted the century before last, it is not rational. The photo shows one of the options for the layout, including:
-
steam room;
-
The shower and washing area
-
anteroom;
-
Separate zone of rest, which can be comfortably furnished from the anteroom.

Even more prospects open up the project of a 4x6 bath with an attic. Depending on personal taste and capabilities of the upper tier is set aside or for recreation, or a pool, or storage of various items. Recommendation: on a country site it is even possible to equip almost full living room. It will be just a little less functional than a "personal room" in a conventional house. However, and "simple living room" can be very complicated in fact.
There you can put a sofa, a couple of chairs, a table, a cabinet, a TV on a bedside table. Some people immediately assign in the plan one of the corners under the frame with a decorative plant. But sometimes even this is not limited to that.
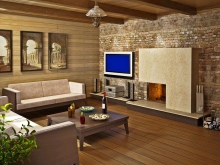
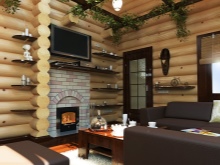
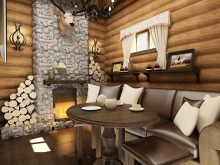
The inner room is good in winter, but in the warm season it is better not to sit inside the 6x4 bathhouse, no matter how nice it is, but to use the veranda or terrace. All construction can be completed in one season.
Most often an open terrace with an area of 6 to 8 m2 is equipped. The floor is formed from boards with antiseptic impregnation. Now there are special boards for the terrace on the basis of sawdust. They are cheaper than traditional lumber and not worse than them in practice. Recommendation: if the usual space is not enough, you can combine the pre-bathroom and rest room.
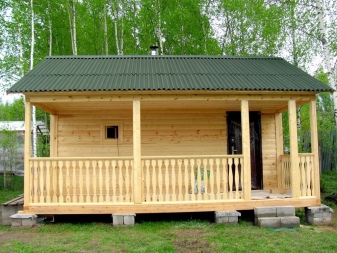
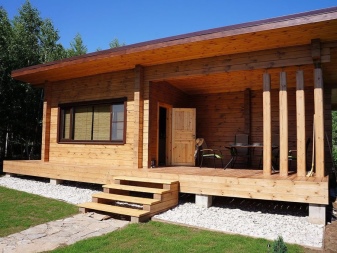
Stages of construction
The first step will naturally be to equip a decent foundation. It is better to invest more money and effort at this stage than to frantically struggle with problems later. On unstable soil it is recommended to lay slabs. But in most cases, simply pour a concrete strip. Having finished the work with the foundation, it is necessary to prepare the logs themselves (or order completely ready to work).
Important: first form the log house (future joints) and only then clean the logs from bark and knots. When this is ready, create the crib.
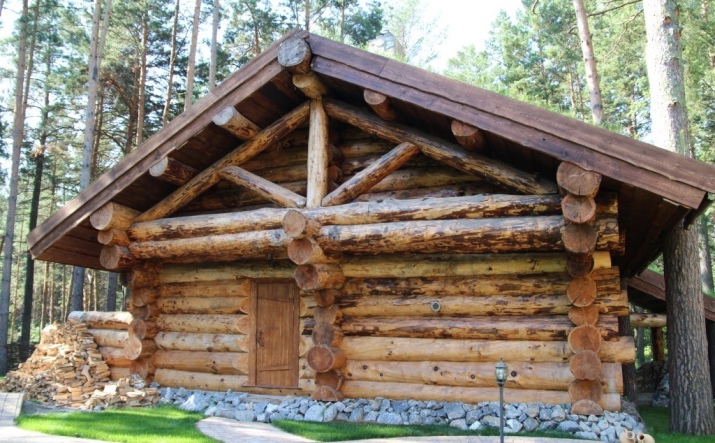
The following wreaths are easier to lay, you should generally only follow the tried-and-true technology. After the frame is erected, you can then
-
arrangement of water supply and sewage;
-
laying electrical wires;
-
the formation of the roof;
-
installation of stoves and related equipment;
-
installation of doors and windows;
-
interior and, if desired, exterior finishes.
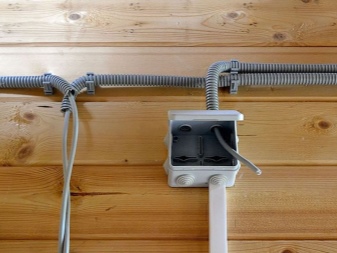
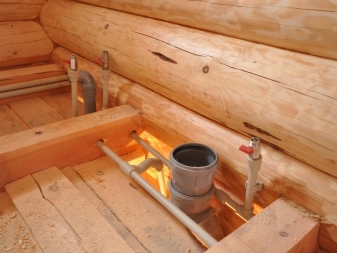
Beautiful examples
Here's what one of the options for a 6x4m log cabin looks like. The underlined coarseness of the log cabin in this case only goes for good - the appearance becomes more expressive. Complementing the impression of a gable corrugated blue roof, acting as a vivid contrast.
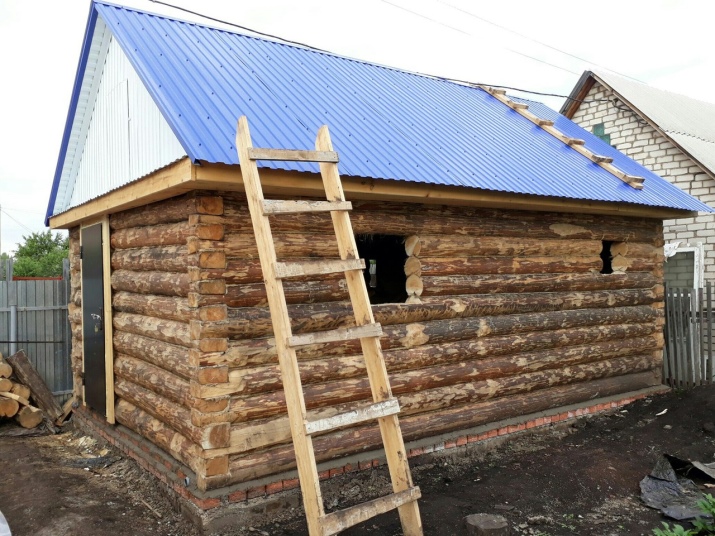
You can also use lighter logs. The result (combined with a dim reddish roof) is shown in the photo.
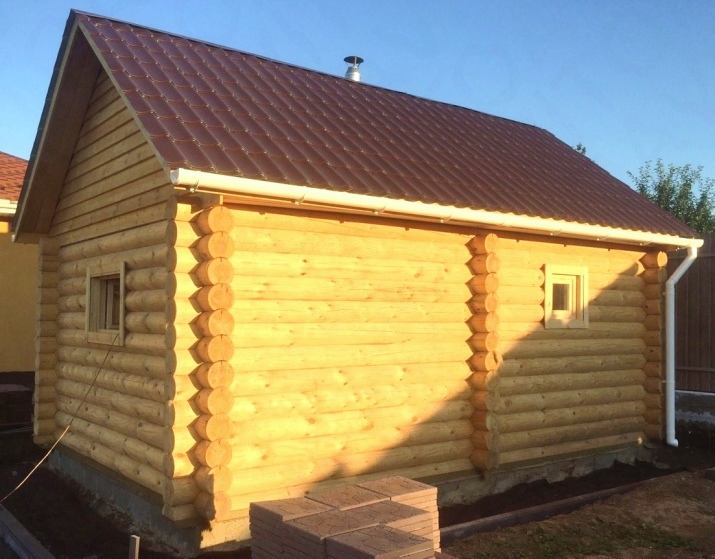
For an overview of a 6x4 log bath, see below.




