All about guest houses with baths
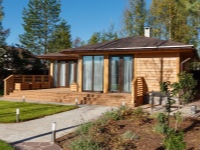
Many landowners, instead of building cottages, prefer to equip their plots with guest houses with a steam room, as this type of housing is considered the most comfortable and inexpensive. In it you can conveniently combine bathing procedures and a pleasant relaxation in nature, which is especially good for those who love fun companies and often have overnight guests. Projects of such houses are presented in a huge number, each of them differs not only in layout, design, but also the estimate for construction.
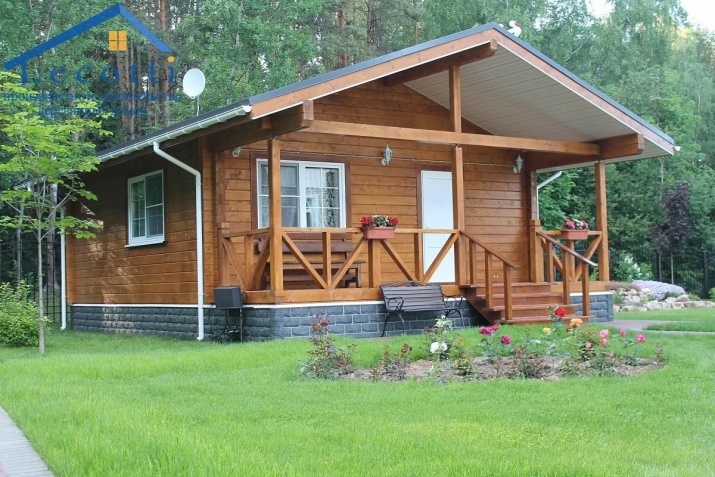
What is it?
A guest house with a bathhouse is considered a modern type of construction, which is suitable for lovers of spending their free time outside the city. Cheerful company, the aroma of kebabs and therapeutic steam will quickly help to relieve fatigue and stress. If you build such a mini-complex you will not only have a wonderful vacation with your family but also meet your guests at the highest level. House-bath in the classic designs consists of a kitchen, rest room with sleeping places, steam room and toilet with shower. It necessarily installs all communication systems, which makes the building a full-fledged dwelling. A distinctive feature of these cottages is that the main emphasis in their design is on the steam room, washing room and a small anteroom, which occupy about 50% of the total area of the structure.
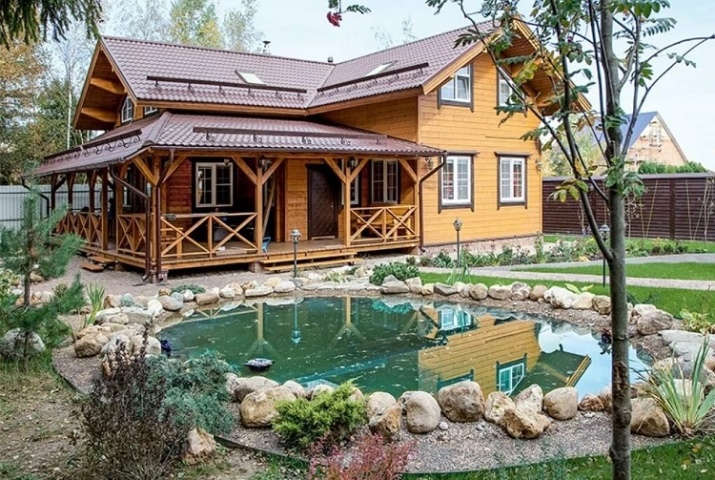
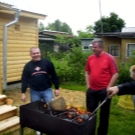
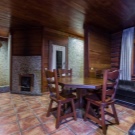
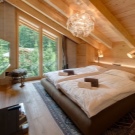
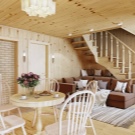
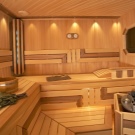
Pros and cons
Guest houses with baths have recently been in great demand among developers, as they have many advantages, the main of which is considered saving the family budget and space on the plot. In addition, convenience and comfort in operation are the advantages of combined buildings - After completion of the bath there is no need to go outside to move to the neighboring house, you can rest comfortably in the spacious guest room after the bath.
Due to the presence of all communications and plumbing there is no need to spend money on installing a separate water supply and you can operate the steam room all year round.
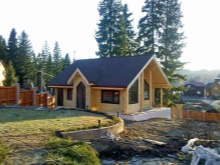
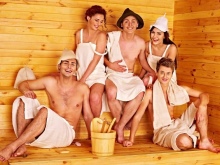

As for the disadvantages, there are few.
- The construction of the bathhouse should be carried out in accordance with all applicable codes of practice, which entails additional costs. The adjacent walls of the structure should be provided with quality thermal insulation, waterproofing and ventilation. In addition, all surfaces of the premises shall be additionally treated with fire retardant antiseptics.
- To conduct the communication system in the building, it is necessary to make accurate calculations. It is difficult for novice masters to cope with this.
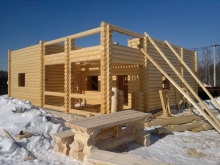
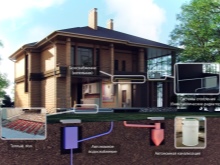
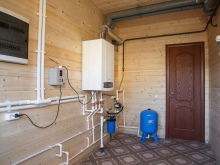
Projects
Guest houses, located with a steam room under one roof, differ from the classic baths by the fact that you can live in them, both periodically (on vacation) and permanently. In order to make your stay as comfortable as possible, these projects include several rooms: a steam room, bedrooms, a bathroom and a kitchen. The layout may additionally include several functional areas designed for relaxation, as well as a pre-bath serving as a changing room and a shower room.
Hugely popular are design projects not only with a Russian bathhouse, but also a garage or a special shed for car parking, a swimming pool, an attic and a terrace.
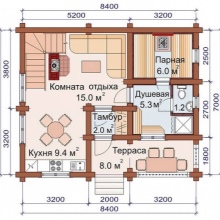
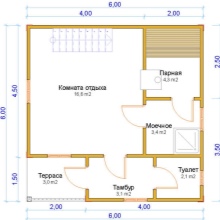
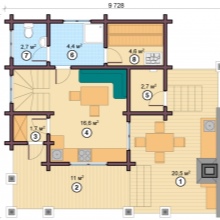
If you plan to build a one-story house with a steam room, then the plan should be made so that all the rooms are on the same level. At the same time the living part of the structure and the bath may have different entrances and united with each other by a special transition or rest room. Although the rooms in one-story buildings are usually small, they are very comfortable and multi-functional.
Their interior is usually designed in the same style.
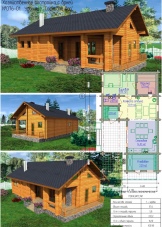
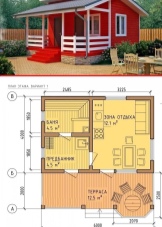
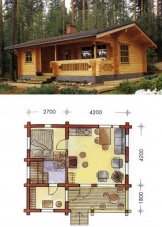
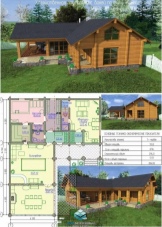
Owners of large plots of land can choose projects of two-story guest houses with a sauna, where the first floor often has a steam room, washing (shower) room, locker room, toilet and kitchen, and upstairs - guest room, several bedrooms and entertainment mini-complex. In the guest room should be placed folding sofas, they can serve as a comfortable place to sleep. Complement such buildings can be a pool, a veranda. Outside you can arrange a zone for a barbecue.
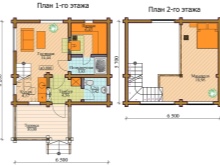
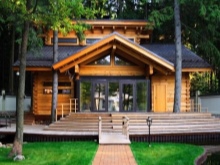
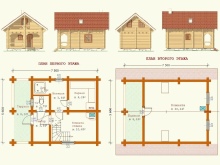
If you plan to live permanently out of town and often spend time with friends, then the ideal choice would be projects with an attic. Such buildings have a total area of up to 44 m2 and have a fairly spacious layout of the premises. You can also choose options for projects 6x8 m and 6x5 m, they provide for the presence of an indoor or outdoor terrace, spacious steam room, two bedrooms, kitchen and bathroom.
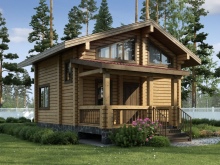
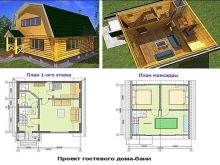
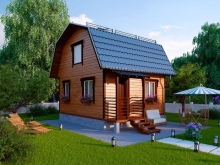
Materials
Houses-baths can be erected from different materials, it all depends on the chosen design and personal preferences of site owners. Most often bricks, wood and blocks are chosen. Each of these materials has its own performance characteristics.
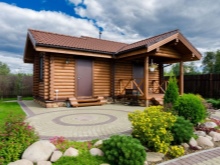
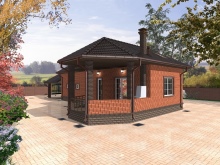
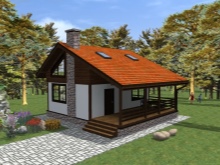
Wood
To experience all the charms of recreation outside the city, it is best to build houses made of glued beam, can also suit the log. A frame house with a bath has many advantages, the main of which is considered environmentally friendly. In addition, this material is inexpensive, does not require additional insulation, interior and exterior cladding.
But it is worth considering that buildings made of wood are not heat-resistant.
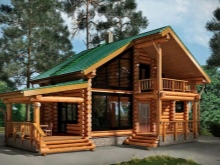
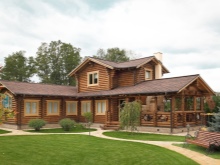
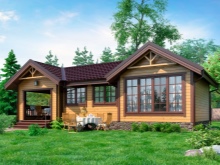
Blocks
This building material has a porous structure, so it has excellent thermal and mechanical properties. Compared to wood, blocks are resistant to fire, but buildings built of them require additional insulation, both outside and inside.
In addition, blocks like a sponge absorb moisture, so they do not last long.
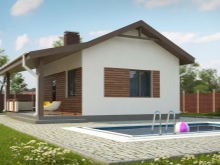
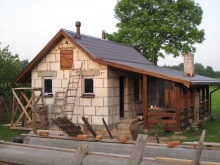
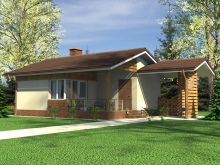
Brick
With the help of this material, any project can be implemented. Brick has a long service life (up to 50 years), is made from natural raw materials, is highly resistant to fire and looks beautiful in the landscape design. As for the disadvantages, brick is hygroscopic material, so it requires good insulation.
The minus is also considered a high price and the fact that structures made of brick can be erected only on a solid foundation.
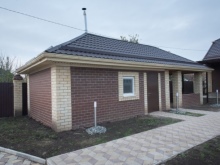
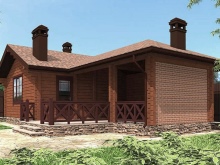
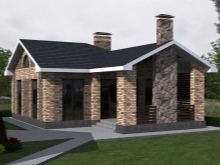
Design ideas
The most important when designing a guest house-bath is considered the choice of design. In order for the accommodation to turn out comfortable and filled with the atmosphere of home warmth, in the interior design it is important to observe a unified concept. The finishing and styling in the living areas should be the same as in the kitchen and the steam room. As a rule, for decorating rooms in guest houses chooses natural wood, which is in harmony with stone lining and natural textiles. Obligatory attributes in the interior of the room is a huge table made of solid wood, plasma TV, upholstered furniture in pastel colors, wooden shelves and animal skins on the walls.
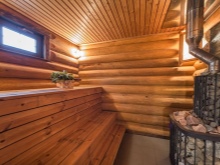
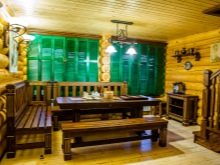
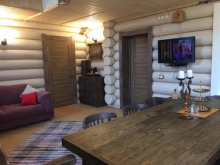
The kitchen should be decorated minimally, by placing in it several modular elements. As for the bedroom, it should have a light palette, light fabrics and a few decorative objects. Paintings with landscapes, original lamps and vases with flowers will look beautiful. To decorate the steam room, you can choose the Scandinavian style, the finishing in this case is done with brooms, bindings with fragrant dried herbs can be used as a decor.
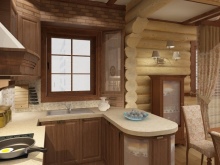
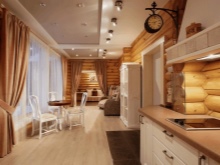
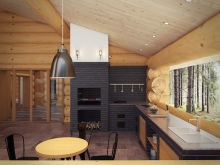
How to build?
Construction of a guest house with a bathhouse is considered a complex process, but it can be managed independently, you need to prepare a project, to correctly make all calculations and purchase quality building material. To construct a building that is roomy, functional and compact at the same time, you need to think carefully about the layout, making a plan beforehand. Before starting construction work it is necessary to assess not only their own physical but also material resources.
For this purpose, a construction cost estimate is prepared.
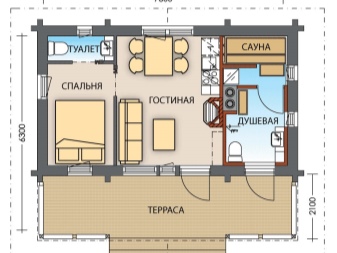
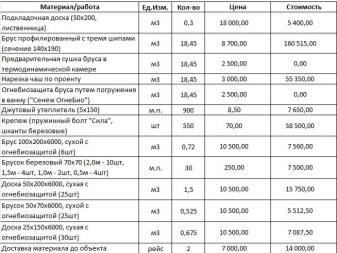
A huge role is also played by the choice of location for the future home-bath. If the homestead has previously built structures, it should be erected from them at a distance of at least 10 meters. It is undesirable to erect a structure next to the road, as it will interfere with recreation. Before you start construction work, it is important to decide on the type of foundation and roof, for such buildings are usually used pole or strip foundation, the first is considered more durable, reliable, but its installation is much more expensive.
If you are planning to build an additional cellar or basement, it is best to give preference to strip foundation.
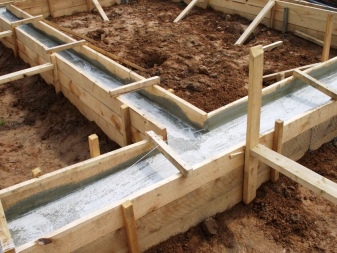
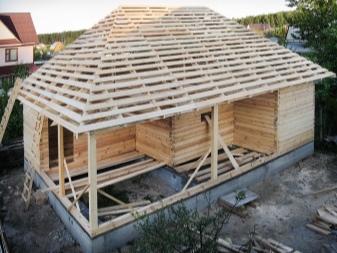
The roof can be either single- or gable. For guest rooms located under one roof with a bath, swimming pool and terrace is recommended to choose the single-pitch type. This will save significantly on the purchase of building materials, and the construction will be more reliable in operation. During the design must be sure to take into account all the rules of fire safety.
Not unimportant is also considered to be the protection of the premises from moisture, for this purpose it is necessary to lay a good thermal and waterproofing.
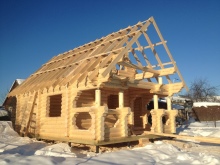
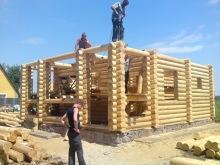
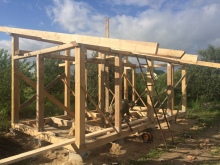
Beautiful examples
Having a homestead, everyone can build on it a guest house with a steam room, which will serve not only as a comfortable place to rest, but also as a full-fledged dwelling. For this you can choose one of the most popular projects.
- House-bath with attic 25 m2 in rustic style. This option is perfectly suitable for small plots. As the steam room in the building is considered the main room, then the interior of all other rooms should be made in a style corresponding to it. Achieve harmony in the design will help identical finishes, color palette (brown and yellow shades are to be preferred) and decorative items. Despite the compact size of the house, on the first floor you can easily arrange the kitchen-dining room, pre-bathroom, shower room, combined with a toilet and steam room, on the second floor - a large guest room and bedroom for the owners.
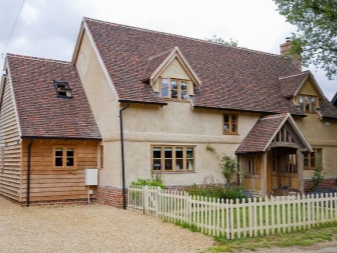
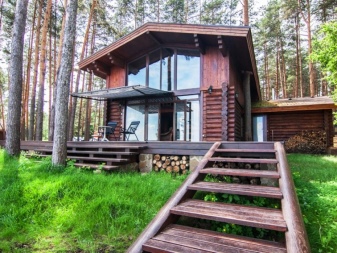
Guest houses with a bathhouse in the rustic style should have a variety of furniture, preferably made of natural wood. The furniture can be decorated with motley soft cushions. Bouquets of dried herbs in clay pots will work well for decorating the anteroom. The floor, covered with a woolen rug with fringe or homespun carpet, will help to emphasize the style.
- A 7 by 8 m log house with a carport. Logs will be needed for this project. The structure provides a compact kitchen, shower room with toilet, sauna, recreation room with a fireplace and a small bedroom. The recreation area should be filled with bright decorative items, you can put frameless chairs, covered with plaids, and soft couches. If desired, the recreation room can be divided into two functional zones, using sliding panels, as a result you can additionally get a small nursery.
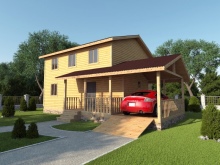
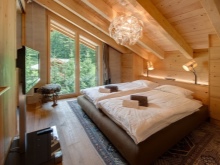
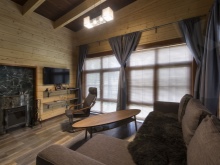
The roof in this building should be done in the same style as the entire complex. Next to the carport it is recommended to install a barbecue grill. To protect this area from bad weather and insects, it is recommended to install protective screens. The exterior finish of the house is best done with decorative plaster and make inserts of natural wood and stone, it will give the building an elegant look. As for the roof design, the ceramic tile of dark brown color will be an excellent choice for its covering.
- Guest House with Sauna and Billiard Room. With this project, you can build a modern complex that will serve as a haven for a bachelor, and a corner of paradise for the family. In such a house, you need to provide the presence of entertainment elements and competently choose the design. The building should have a billiard room, barbecue stove, sauna with a swimming pool and a roomy dressing room. The owners of the house can be accommodated in the living part of the building, which has an area of 20 m2. It assumes a small kitchen, shower room with toilet, living room, bedroom and office.
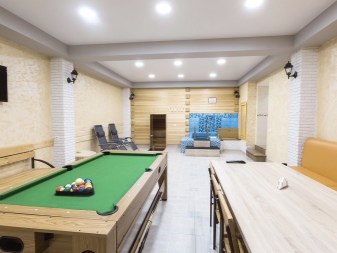
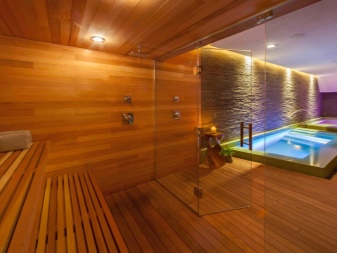
As for design, it is advisable to decorate all the premises in a modern style, using neutral tones in the finish. It is also possible to decorate the interior with flowers and paintings. In the interior should be present objects made of metal, wood and glass.
You can see a review of the modern guest house with a bath house below.




