All about the two-storey log baths
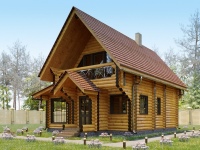
A bathhouse is a place where you can both take a steam bath and have a good rest. For this reason, many people build a sauna on their own plot. And to save space and at the same time to arrange in a building all the necessary premises, you can make a two-storey bath.
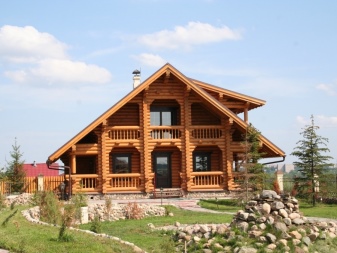
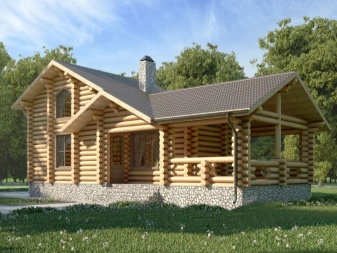
Pros and cons
The construction of two-story baths from logs has a huge number of advantages.
- First of all, it is worth noting the attractive appearance of such a bathhouse. The two-story room looks impressive and impressive.
- In addition, it is worth noting and convenience in operation, as well as multifunctionality. With a competently made layout, a person will have everything at his fingertips. Usually on the first floor you can take a steam bath, and on the second floor you can perfectly relax.
- Since the logs have good insulating properties, then the house-bath will be warm. It is also worth noting and the fact that the heat in the bath will be able to remain for a long time. Therefore, in such buildings can be perfectly relaxing even in the winter time.
- Another important advantage of such a structure is the small size. Due to the presence of the second floor, you can significantly reduce the space occupied by the structure on the plot. And this is especially important for small yards.
- And, of course, it is worth noting the economic benefits of such a construction. After all, the construction of a two-story bathhouse will allow the owner to save a lot of money.
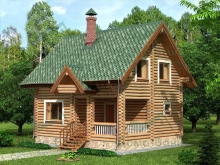
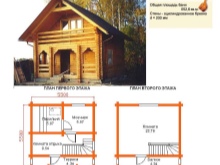
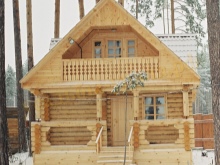
However, among so many advantages, you should not forget about the disadvantages of log baths.
- First of all, it is worth noting that any wood has a special specific smell, which is not to everyone's liking. However, such a problem can be corrected if you make a quality interior decoration.
- Find high-quality raw materials for the construction of the bath is quite difficult. Therefore, the owners will need to work hard to find a positive search. If this is not done, then at a certain stage the wood will begin to rot.
- In addition, it is worth noting the rather difficult process of cutting excavations when building a log cabin. Not every person will be able to cope with such a task on their own.
It is impossible not to note the high percentage of shrinkage of wood, especially if the material was purchased in raw form.
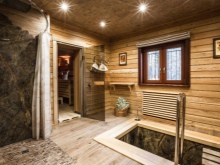
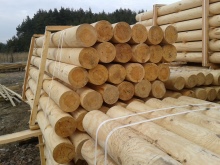
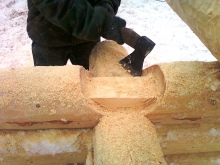
Materials
As a raw material for a log bath, different materials can be used. With the most popular among them is worth getting acquainted in detail.
Chopped log
This type of building material is most often used to build wooden structures. Especially high-quality log houses are obtained if the processing of logs is carried out manually. In this case, only the bark is removed, and all branches and knots are removed. Therefore, even over time, they will not have wood splitting.
Felling logs, which are processed in the production process, can be elite and budget. In the first case, the diameter of the logs is 30 centimeters, and in the second - 26 centimeters. Most often such building material is delivered from the northern regions of the country.
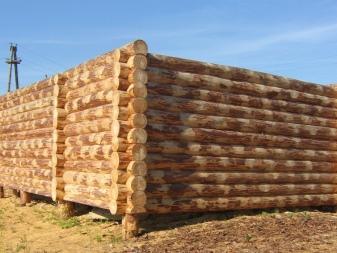
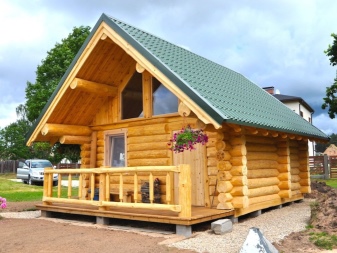
Cylindrical logs
To get such a log, you will need a special machine, which can be used to create a perfect cylinder with perfectly flat surfaces. After that, it is necessary to end them. Slots and crown bowls must be cut along the entire length. The last stage is the treatment of logs with special agents that will protect them from rotting.
This building material is excellent for installation work, in addition, it has an aesthetic appearance. However, compared to chopped logs, it is significantly inferior in terms of service life. This is due to the fact that with the bark is also removed and the protective layer of wood.
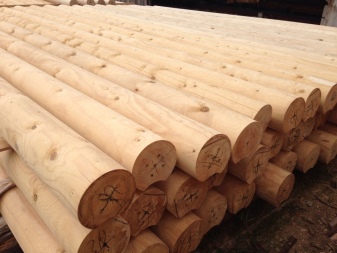
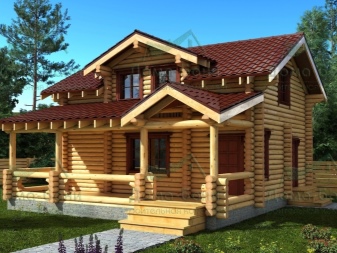
Bar
From the beam turns out quite a beautiful structure. A wide variety of wood is used, such as alder or pine. The thickness of the beams is within 20 centimetres. However, the disadvantage of such beams is that after the manufacture of walls will require a technical break from 7 to 12 months. This is necessary in order for the shrinkage to occur.
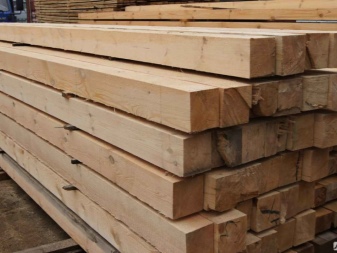
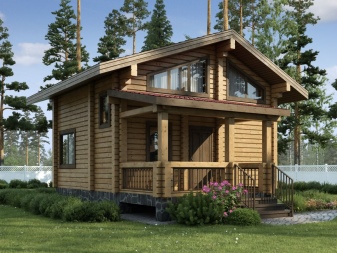
Projects
A very important stage in the construction of a 2-story log bath, as well as the same houses, is the creation of the project. After all This way you can accurately plan everything from the inside, as well as save a little of your budget. First of all, it is necessary to know that the two floors must be placed parallel to each other. In addition, it is necessary to take into account all possible loads. It is necessary to take care in advance about all the necessary communications.
Most often the first floor is not only the pre-bath and steam room with a stove, but also a washing room with a toilet and a room for rest. As for the second floor, you can arrange not only a bedroom, but also a small gym or billiard room. For flower lovers, you can arrange a mini-garden.
If the owners are fond of reading books, a small library can be arranged near the bedroom.
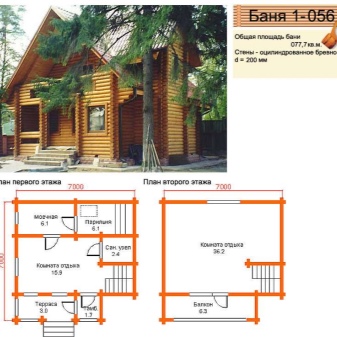
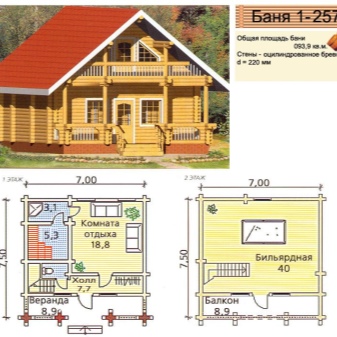
Stages of construction
When the drawings are made and all the materials have already been purchased, you can proceed to the construction itself.
- The choice of location. If there is at least a small body of water on the territory, it is worth building a bathhouse near it. This will not only give you the opportunity to take a dip after the steam room, but also allow you to take water from it if there is no source of water supply in the bathhouse. The bath must be at a distance of up to 15 meters from other buildings. This is required by the fire safety technique.
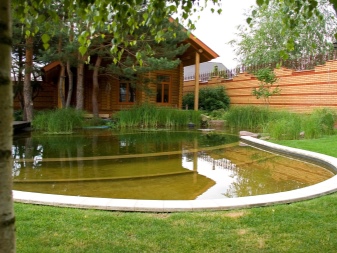
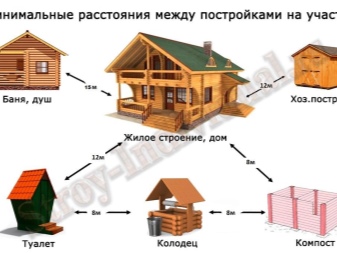
- Foundation. For a sauna made of logs in two floors, strip and pile foundations will be suitable. The second option has recently become especially popular. To do this, it is necessary to screw in piles along the entire perimeter of the finished log house, and then on them to lay channels, which will serve as the basis for the bathhouse. To lay a strip foundation you will need to dig trenches, the size of which will depend not only on the structure itself, but also on the soil. Next, in this trench should be filled with 10 centimeters of coarse sand and gravel, and then set the formwork and lay the reinforcement. Only after that, everything can be poured with a mixture of concrete.
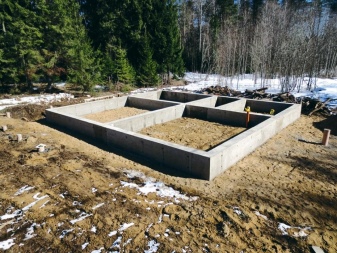
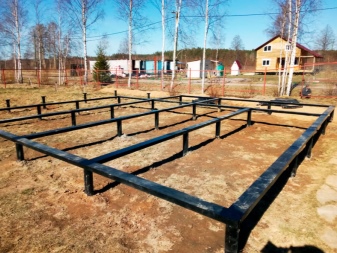
- Installation of communications. When the foundation is completely ready, you can also take care of the installation of a sewage drain, as well as a cesspool.
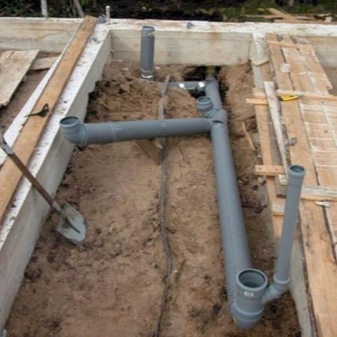
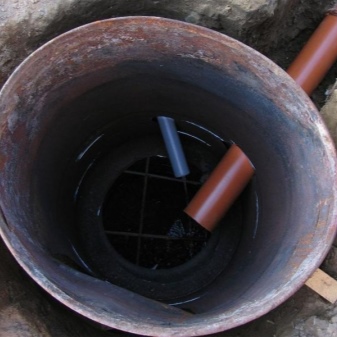
- Assembling the log cabin. At the very bottom, it is necessary to lay logs that have a large cross-section. Due to this, the structure will be not only strong, but also stable. In addition, all the lower elements should be necessarily treated with impregnation, which will protect against excessive moisture and the appearance of fungus. It is worth noting that the lower logs are attached to the foundation with special cleats or dowels. Then the assembly of the bath is carried out by driving the studs into the grooves.
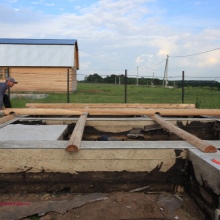

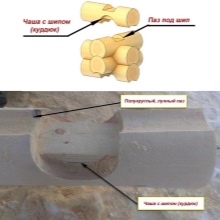
- Construction of the roof. When the log house is completely ready, it is time to install the rafter system. All load-bearing elements are best made of timber, which has a section of 10x10 or 10x15 centimeters. If there is no possibility to buy beams, you can also use ordinary thick boards. Thus, for a two-storey bath you can make both a single-slope and a double-slope roof. It is necessary to lay a crate on the frame, the step of which is 60 centimeters. As a material for the roof of the bath is suitable as a metal tile, as well as ondulin or slate. The surface of the bath, which separates it from the attic room, must be insulated, as well as to lay a layer of waterproofing on top.
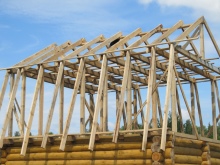
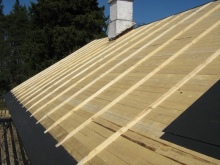
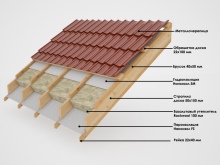
After all the construction work on the assembly of the basic timber frame, as well as setting the roof, the bath must be left alone for 10-12 months to have occurred shrinkage.
When the necessary period of time has passed, you can install the windows and doors. As for the windows, they must not be too high in the steam room. But on the second floor, you should install panoramic windows. All doors in the bath must open outward according to safety regulations. Next is the installation of electrical wiring and water pipes.
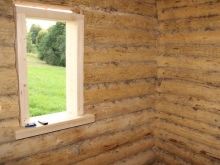
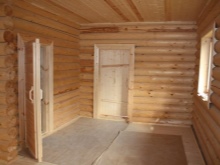
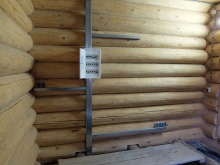
The next step is the internal finishing of the room. Since logs were used in the construction of the bathhouse, it will be enough to sand them thoroughly, and then, if desired, varnish them. As a cladding for the ceiling, you can use clapboard. The floor can also be of any suitable material, it all depends on the purpose of the room. For example, in the living room will be appropriate to make a covering of tongue and groove boards. In the steam room, as well as the washing room, the floor should be made of tile or ceramic tiles. In order not to fall during the reception of procedures, it is necessary to install wooden bars on it.
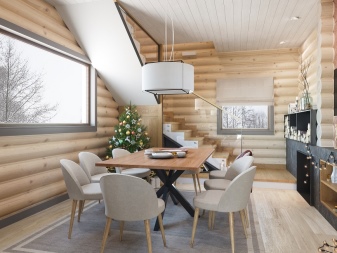
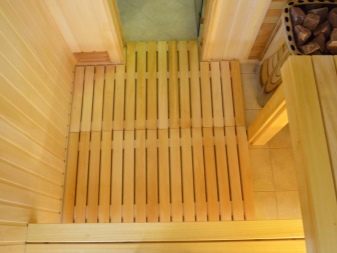
Another important point that can not be forgotten is the installation of the stairs. It must be durable and ergonomic. Be sure to take care of the railing on the second floor, including for safety reasons. If the owners do not want to put the staircase inside the room, it can be installed outside. However, this solution will bring a lot of inconvenience.
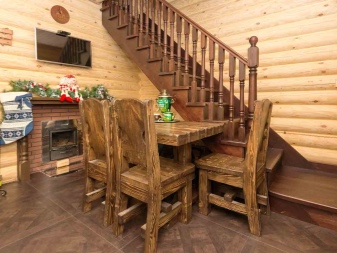
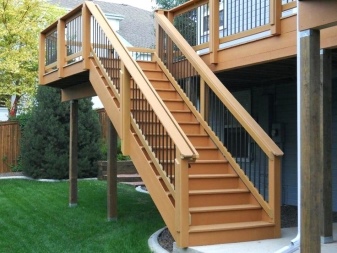
You also need to take care of the stove. If it is purchased ready-made, it will be easier to install it. If the homeowners build the stove themselves, then there are many factors to take care of. First of all, it is necessary to make a foundation for the stove. For masonry, you can use bricks, and as a mortar - sand, clay and cement. The entire surface near the stove must be covered with a fire-resistant material. For this purpose, an asbestos layer, 10-12 centimeters thick, as well as a metal sheet of iron will do. You also need to take care of the chimney. However, the most important thing is that the furnace should provide heat not only to the rooms of the first floor, but also to the second floor.
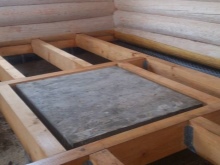
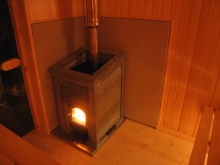
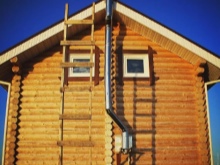
Beautiful examples
There are many options for two-story baths. To make it easier to understand what to strive for, it is worth considering several such ready-made structures.
Bath-house
For a suburban plot, such a bathhouse will be a great solution. The first floor can accommodate the steam room and all the relevant rooms, and the second floor can be used as living quarters. Huge panoramic windows will make the rooms on the second floor bright enough.
You can also add a terrace for relaxation.
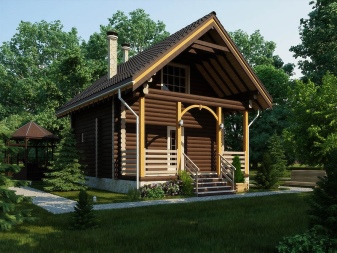
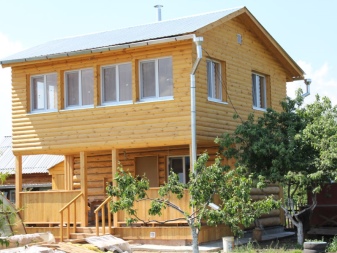
The bath in a fairy tale style
The log is the construction material from which you can build a beautiful fairy tale cottage-bath. A balcony on the second floor, as well as a terrace on the first floor, will be a great solution for relaxing in the air.
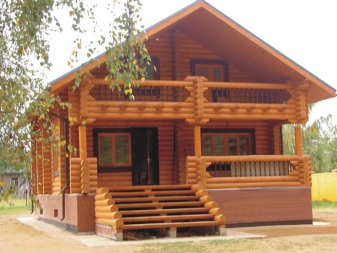
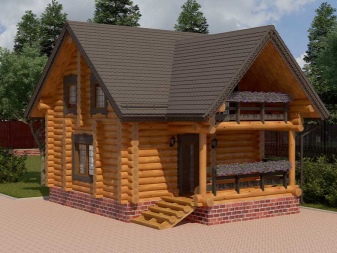
To summarize, we can say that a two-story log sauna is a convenient option for people with any budget.
See the following video for an overview of a two-story wooden log bath with a terrace.




