Interior design of a bathhouse
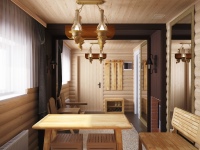
Bath is a favorite resting place for many people. Here, as in any other buildings of this type, it is desirable to create a pleasant atmosphere. This is promoted by an attractive design of decoration inside the bath. This is what we will talk about in today's article.
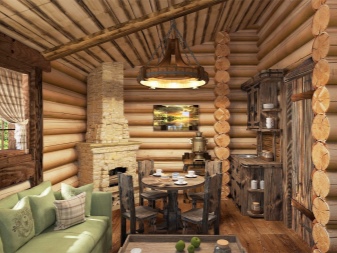
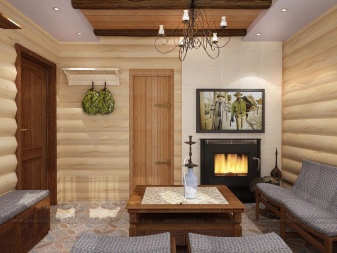
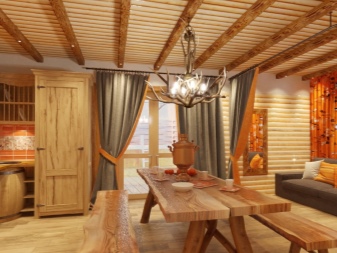
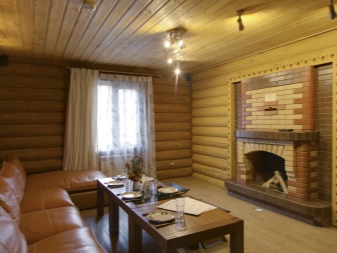
Features
Many people underestimate the importance of interior design in the bath, which is a serious mistake. Often here the owners spend quite a lot of free time and even gather with guests, so the environment must be attractive and harmonious. Fortunately, modern users have everything to beautifully decorate the bath premises - on sale there are a lot of high-quality and suitable materials, as well as pieces of furniture.
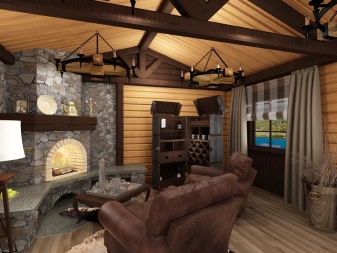
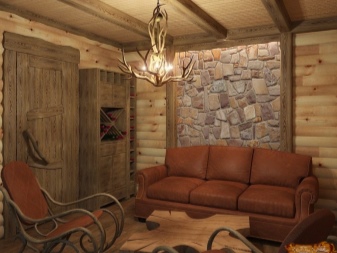
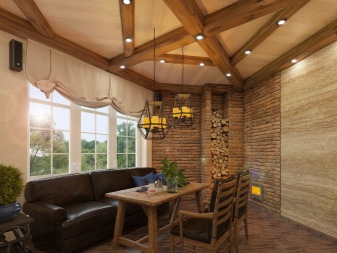
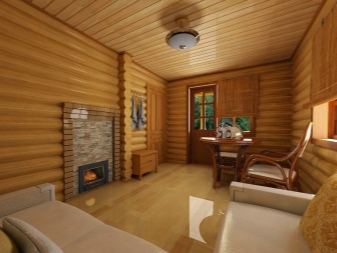
Inside the bath it is possible to make a very beautiful and original interior ensemble. The owners can let their imagination run wild and choose any style they like.
However, the interior decoration in such buildings is important not only because of the aesthetic component - it also performs a number of other serious functions.
- Quality interior decoration in the bath can reliably protect the walls from the pernicious contact with moisture, which always takes place in such buildings.
- Thermal insulation and waterproofing materials can be hidden behind the finishing materials. This will only increase the degree of protection and make the room more attractive.
- Finishes can compensate for the heating of different surfaces and does not let you get burned. This increases the comfort level of people who decide to relax in the sauna.
- If wood (the most popular solution) is chosen for decoration, it can have a therapeutic effect on the human body, depending on the characteristics of a particular species.
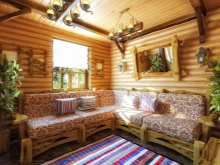
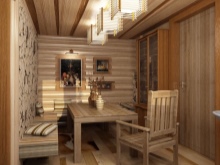
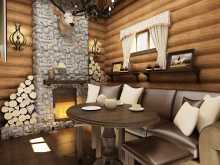
To arrange a practical and attractive bath, the owners must be very careful to choose both the finish and the furniture, since in the considered structures there are not the easiest conditions of operation.
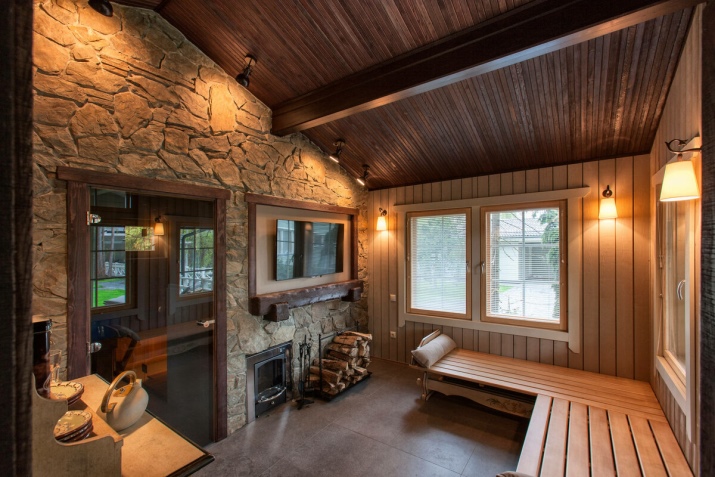
Basic requirements for the finish
Finishing, selected for the design of the interior space of the bath, must meet a number of important requirements. Let's get acquainted with them.
- Finishing materials must be resistant to constant temperature fluctuations, as well as to very high humidity levels in the room. Such conditions are common in the bathhouse environment.
- Materials should be hypoallergenic and environmentally friendly. It is very important to take care that the finish does not provoke allergic reactions in users. In addition, the composition of the finishing in any case should not be toxic components and dangerous compounds, because under the influence of high temperatures, they begin to be released abundantly, than cause serious harm to the health of users.
- The finish must be as practical and durable as possible. Otherwise, it will quickly lose its attractive appearance and will not cope with its main functions.
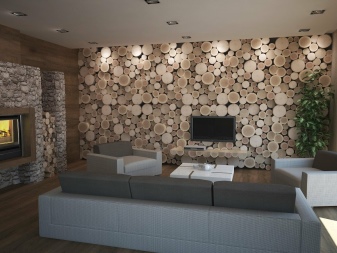
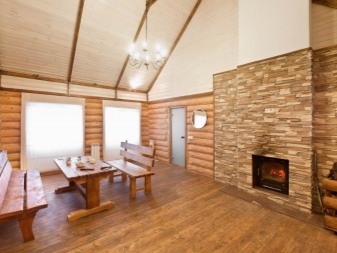
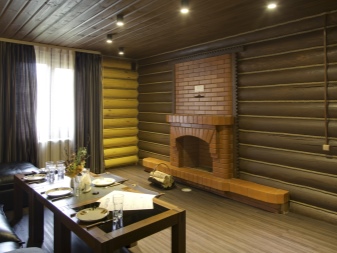
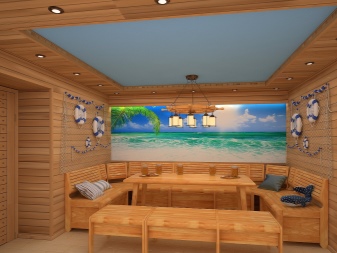
It is important to choose materials that are not only practical and of high quality, but also attractive, for finishing the interior area of the sauna building.
The selected finish boards are pre-dried to a moisture level of 10%.
This increases the positive performance characteristics of the materials.
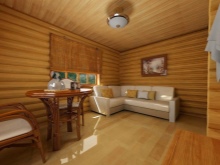
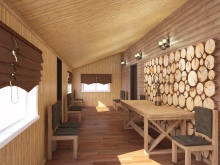
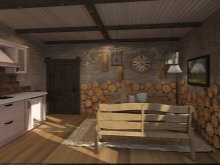
Selection of materials
For finishing different bases inside the bath use different materials. The choice of these components is influenced by the type of bath, and the size of the budget, which the owners agree to allocate for the purchase. Materials must meet the above requirements, then be in the premises will be both comfortable and safe. Let's understand in detail, what exactly can be finished different surfaces in the sauna building.
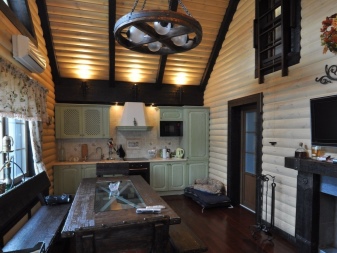
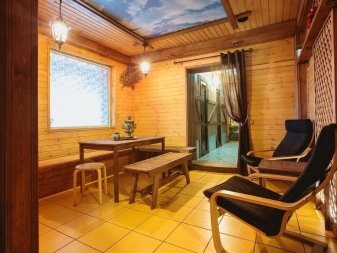
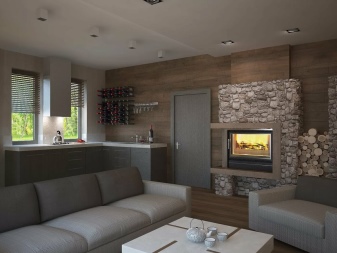
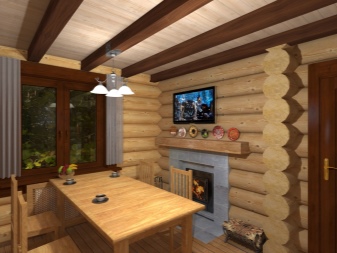
Floor
Finishing the floor begins with the installation of joists. Usually they are made of timber with a size of 200x200 mm. On top of the resulting structures lay a board. It can be both edged and tongue and groove, or complemented with a locking system of tongue and groove. In conditions of exposure to high temperatures, many of the conifers begin to actively release resin, so it is recommended to give preference to such lumber, which are hardwoods (the exceptions include oak).
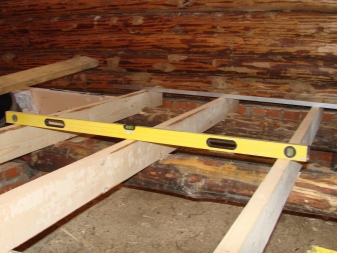
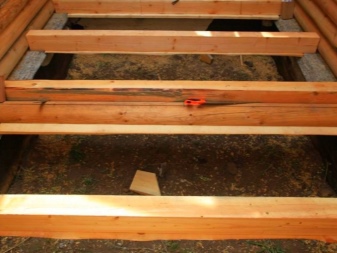
The best solution for finishing the floor - larch. In the joints usually leave small gaps, which will be necessary for ventilation, as well as to remove excess moisture. This factor is especially important if the wooden floor is equipped in the washing room.
If the floor is decorated in the steam room, it must be raised by about 15-20 cm from the original level. These manipulations are needed to prevent unnecessary heat loss.
Boards, which is finishing the floor, must be treated with a special protective compound. In order not to encounter swelling of the material, you can use a primer. It is also allowed to mount the ladder and build it at a slight incline in the direction of the drainage system.
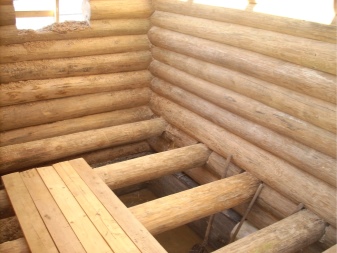
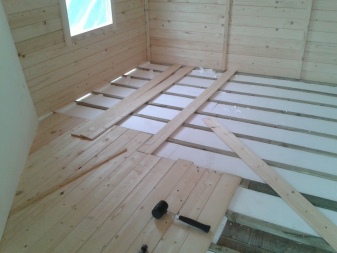
Walls and ceiling
In rooms such as bathrooms or steam rooms, do not use chipboard, linoleum or other materials with a chemical composition for walls and ceilings. Here should be present only wooden, safe surface, which does not contain aggressive components.
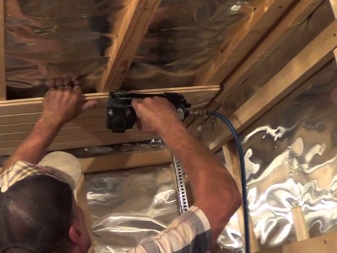
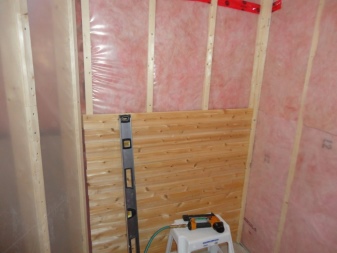
The best choice for the walls will be attractive lime, aspen, cedar, abaca, larch wood or tongue-and-groove boarding. In the steam room, the wooden wall finish is not allowed to cover the wooden walls with varnish or dye mixtures - under the influence of strong heat their fumes may well lead to serious toxic poisoning of the people in the bath.
Properly arrange not only the steam room, but also the washing room. There is enough of the usual upholstery of cheap pine cladding. Tiling with tile is also practical.
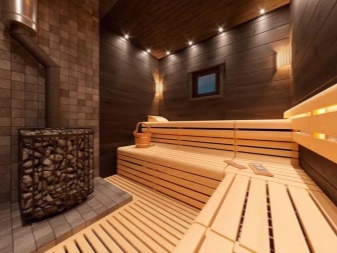
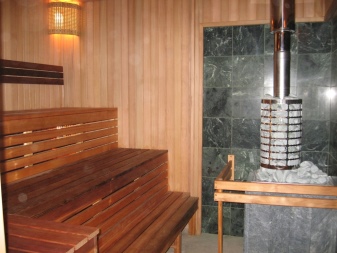
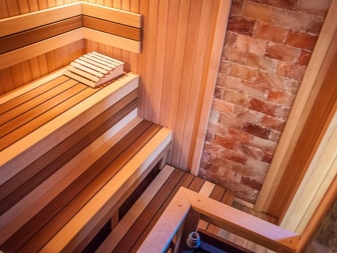
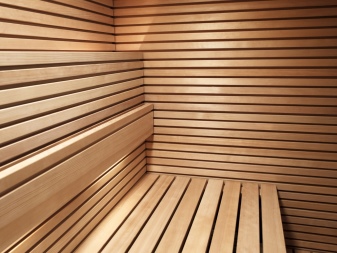
If the sauna is built of brick, installation of tiles will not cause too much trouble, but for wooden construction will need to pre-mount the base of moisture-resistant gypsum cardboard sheets of high quality or OSB.
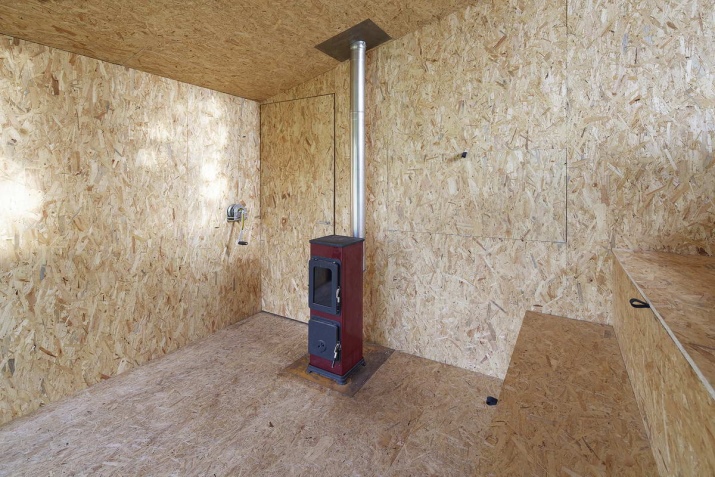
The ceiling in the bathing structure is allowed to finish with environmentally friendly lamellae of such species of wood:
- pine;
- cedar;
- lime;
- aspen.
Finish the ceiling base materials containing aggressive chemical elements can not be, as in the case of the wall bases.
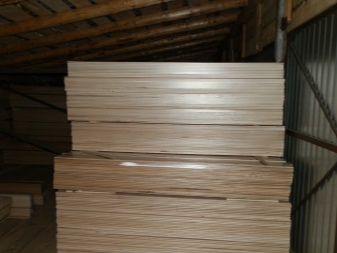
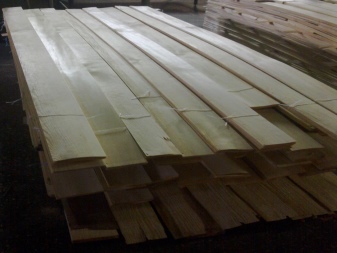
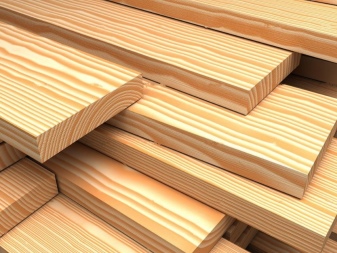
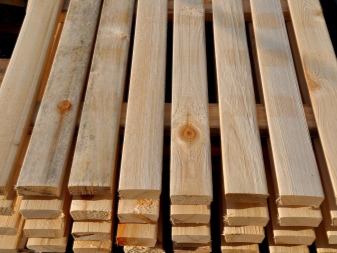
Choosing the design
Do not think that the design of all baths is monotonous, and here there is no great choice in design. In fact, this is not the case. There is a great variety of options, how to equip the bath. Let's take a closer look at the most popular and fashionable of them.
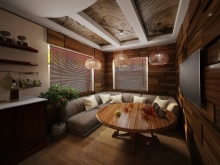
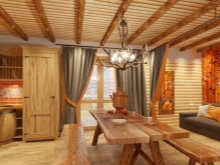
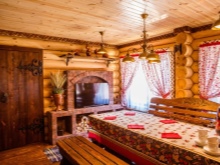
Russian bathhouse
Mainly Russian style bathhouses are built from natural and high quality logs. Thanks to this, even the most modern and fresh buildings look just like the bathhouses of our ancestors in the distant past. The classic is a cozy structure, raised from raw wood, with the size of 4x6 m and a height of about 3.5 m.
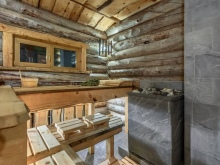
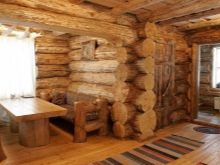
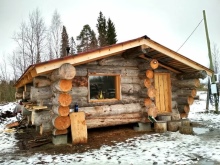
Many people are attracted to Russian style bathhouses because they are always very cozy and have a special atmosphere.
In order to make the Russian bathhouse with original components in this vein, it is advisable to look at such things:
- Shelves, consisting of several tiers;
- A large table made of solid natural wood, surrounded by wooden benches or chairs;
- a fireplace (a working fireplace, not a prop fireplace);
- a large tub of water, buckets and pails made of natural wood;
- a heating stove made of practical red brick;
- wooden boards on the floor, brooms made from various species of wood, and towels.
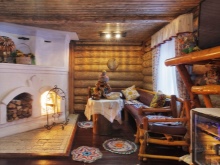
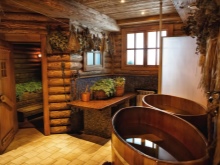
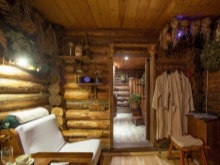
The listed elements, as well as similar ones, in a Russian bath can be very many. All of them have one thing in common - all components are made of materials of natural origin. Shower and changing room in the Russian bath is also better to be decorated using natural wood. It is allowed to resort to quality ceramics or natural textiles. All this will help to create a cozy atmosphere. To make the interior more soulful and warm, you should complement it with things made by hand.
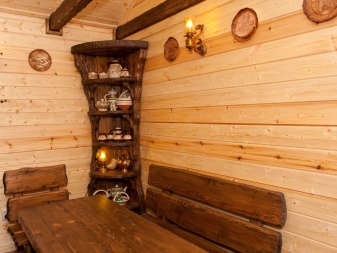
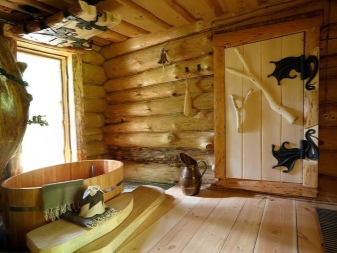
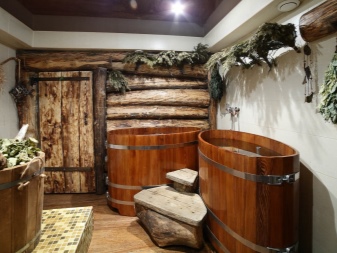
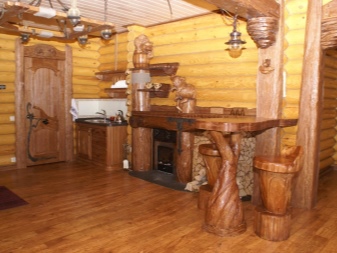
Finnish sauna
This refers to the sauna of the dry type. Standard humidity here is not more than 25%. The air is heated by an electric boiler to 100-110 degrees. Because the humidity is not so high, the heat is much easier to bear.
Obligatory component of the Finnish sauna - wooden shelves. Lighting in such environments is recommended to be installed in a slightly dimmed style. In general, it is better not to choose wood for finishing such a bathhouse, as it risks rotting soon.
The best option is ceramic tiles laid on a concrete screed when it comes to decorating the floor. This kind of flooring will last a very long time, even if you use the sauna regularly.
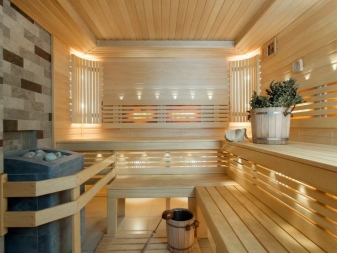
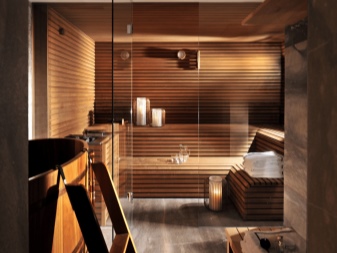
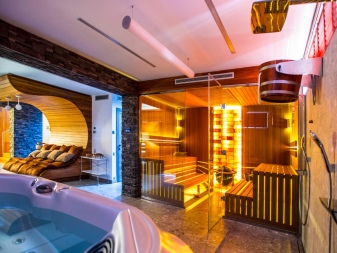
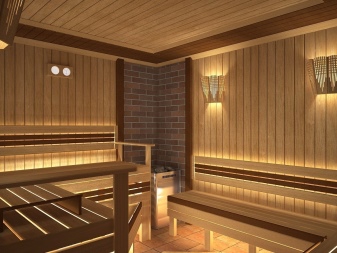
It is recommended that you choose clinker tiles for the floor, as they are not too slippery. For cladding the ceiling base is suitable practical Euro linings, but only of the 1st grade. In the Finnish sauna can not do without the furnace. Suitable as a standard sauna heater and electric stove. The latter is more practical because it is safe, compact and functional.
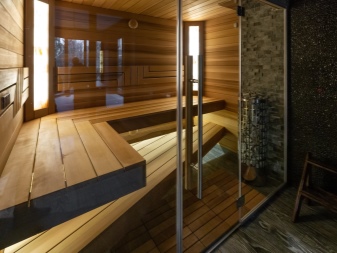
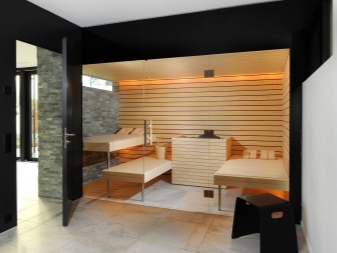
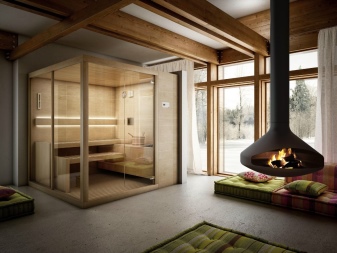
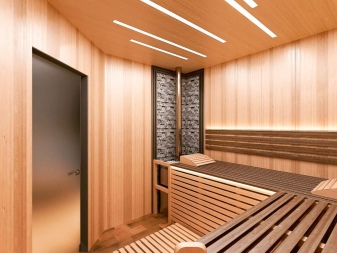
Hammam
The central room in a Turkish bath, called the hammam, is usually characterized by fairly high ceilings, the vaults of which can be made in the form of a spectacular dome. The latter has small windows. In the room reserved for the relaxation of visitors, usually carry out massage treatments.
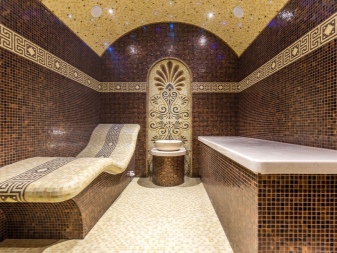
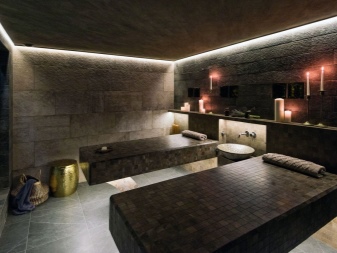
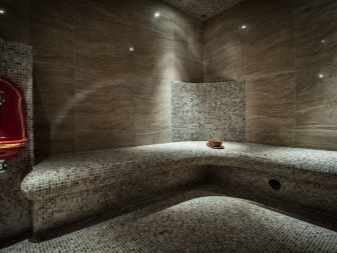
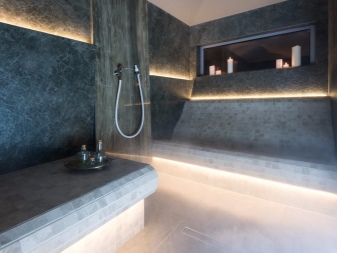
Let's consider what other characteristics distinguish the design of such a bath.
- Usually hammam provides pools of water of different temperatures.
- The perfect solution is the placement of decorative fountains in such a bath. These elements give the interior a unique oriental charm.
- For lining the walls here can be used bright and colorful mosaic tiles. This is one of the main features of baths in the Turkish style.
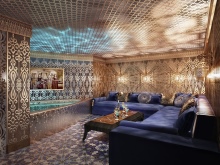
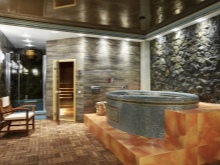
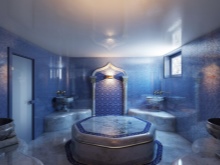
Chalet
Baths in the chalet style are characterized by great space and spaciousness. Also they necessarily have high ceilings. In addition, chalet style baths have such distinctive features:
- The buildings are sloping;
- They are made simple, devoid of colorful and pretentious decor;
- are stocky and very stable.
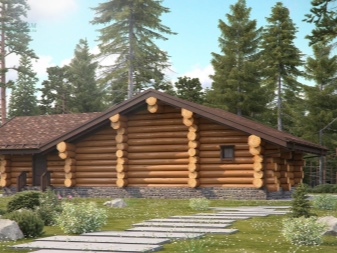
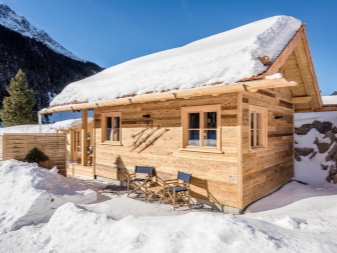
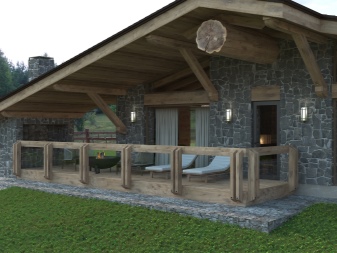
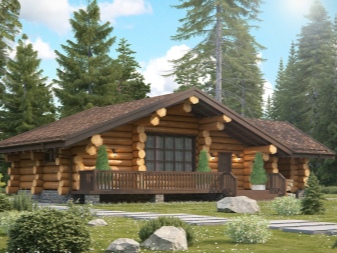
Structures designed in this manner, literally radiate peace, tranquility. The chalet style in the bathhouse is notable for the following components:
- An open terrace;
- a sloping roof with impressive overhangs;
- the wall structures made of solid oak;
- stone plinth.
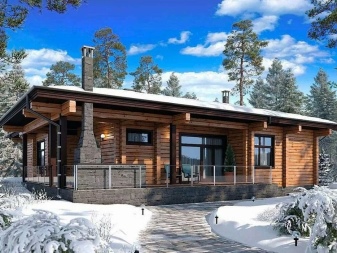
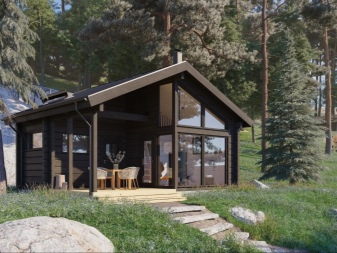
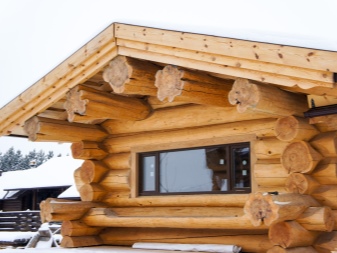
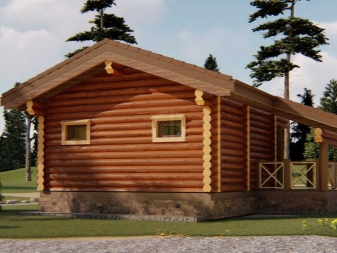
As in the Russian bath, the building in the style of chalet welcomes the presence of components made from natural environmentally friendly materials.
The interiors of such buildings are very simple - you will not find here eye-catching décor or decoration.
Such interiors usually have calm, muted tones. The optimal materials are wood and stone.
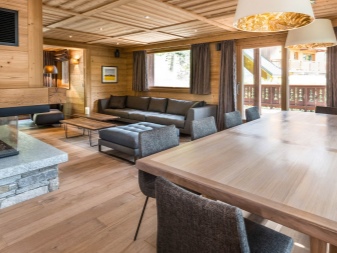
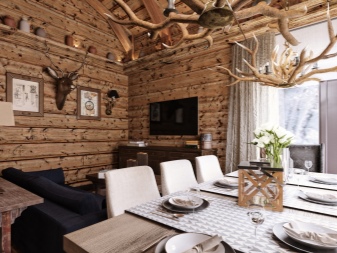
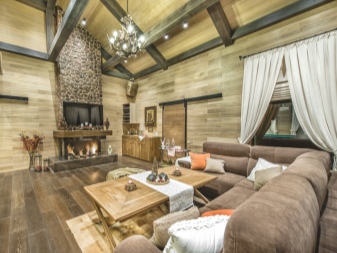
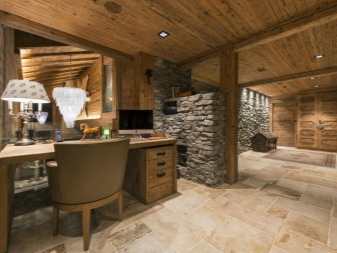
Other variants
Not all of the baths look like rustic or oriental structures. The design of such a structure can also be more modern. Let's find out what other interesting styles can be used in the internal design of the bathhouse.
- Ethnic style. The appearance of such a bath can resemble the popular for such constructions country style, but here there are its own distinctive features. There are exceptionally eco-friendly finishes, combining both old and new materials, and with them seemingly completely incongruous contrasts. Ethnic baths create a mysterious and even mystical atmosphere, which many people like.
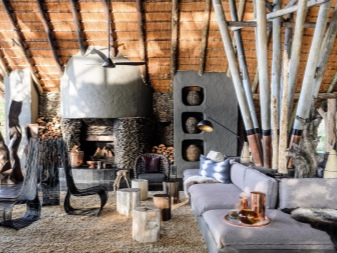
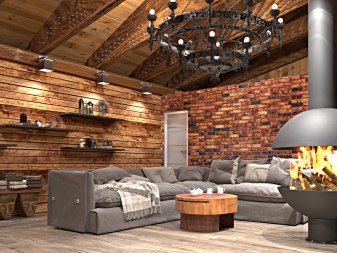
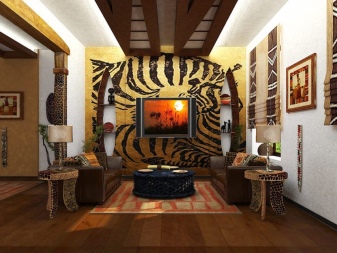
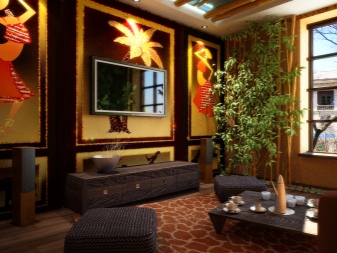
- Scandinavian style. In the Nordic interiors are not welcomed the presence of dark shades. In such a bath must be a minimum of furniture and decor. The space should be as free as possible, spacious.
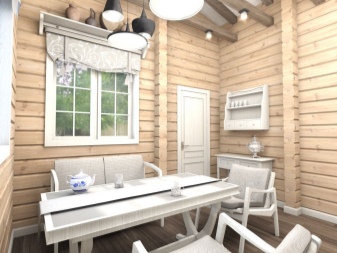
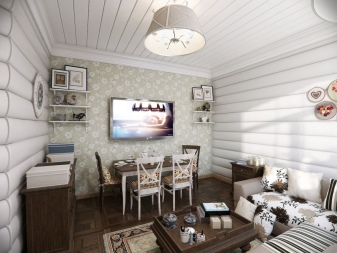
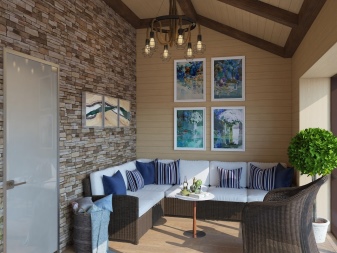
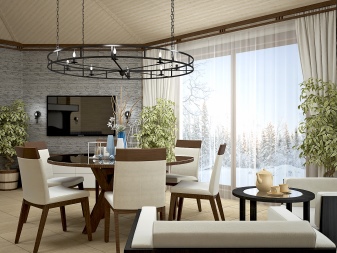
- Modern. Baths arranged in a similar style direction may be characterized by the presence of multifunctional lighting. Various small accessories, colorful mosaics, mirror films on window constructions are not superfluous.
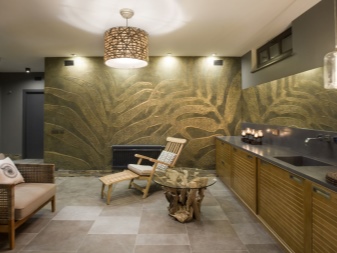
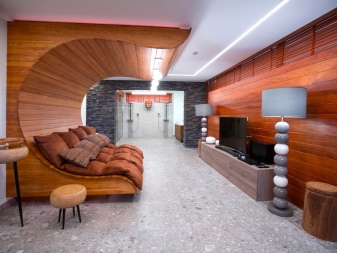
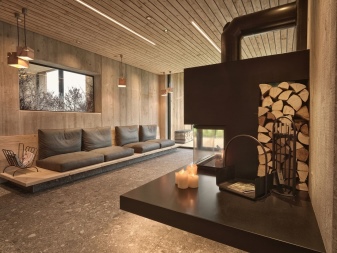
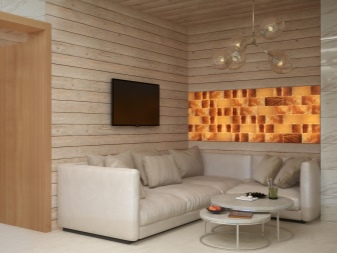
- Country. Style, ideally suited for the design of a bathing structure. To finish interiors in a similar vein, it is recommended to use wood of light colors with perfectly smooth relief. Such settings may involve ceramic tiles, brightly colored utensils, wall structures with uncovered beams, dishes made of clay.
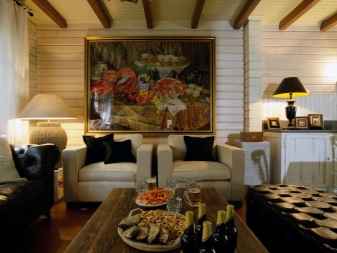
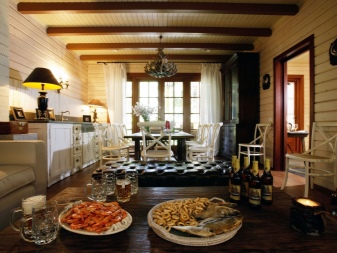
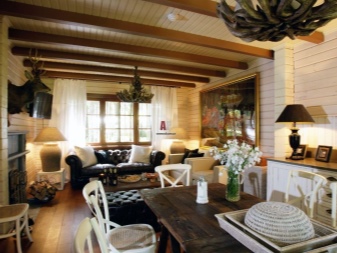
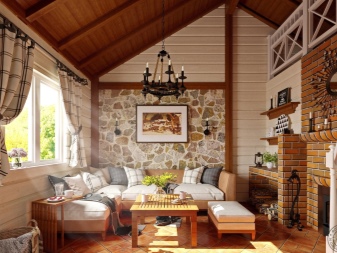
Selecting a perfectly appropriate style, it is important to remember that all rooms and details in the interior of the bath must comply with it.
Decorating and arrangement of individual rooms
Let's find out how you can decorate and arrange the various rooms provided by the plan of the bath.
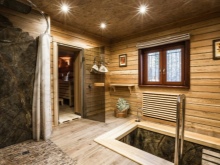
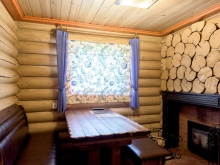
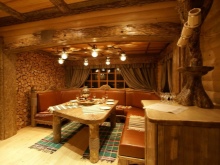
Pre-bathroom
If the bath was built of rounded logs, then the anteroom in it can safely leave without additional finishing, because it will only spoil its appearance. If the building was built of stone, logs, bricks or beams, it is better to pick up a suitable lining for the walls.
The floor in the pre-bathroom is recommended to finish with tiles. Laminate or linoleum is not suitable.
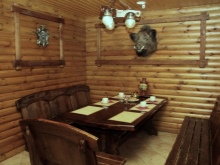
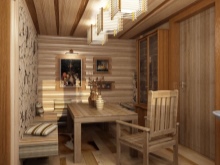
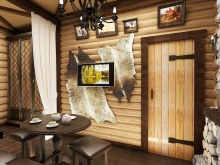
In the pre-bath area it is possible to arrange a dressing room: furnish it with compact benches, install hangers for things. If this room is connected to the recreation room, then here you can place a table, equipment for playing video or audio materials. Some people put a grill here.
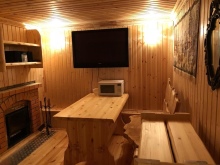
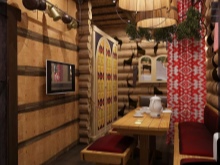
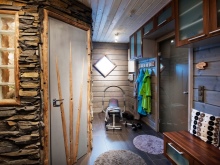
Shower Room
Washing room is often used as a laundry room. Usually this arrangement of this space is resorted to by families with small children. If a large number of people will not wash here, it is sufficient to install the shower cabin itself in one of the free corners.
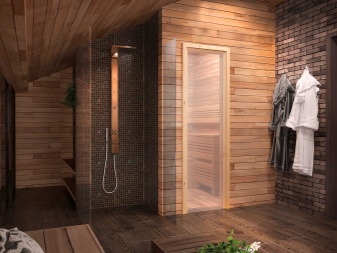
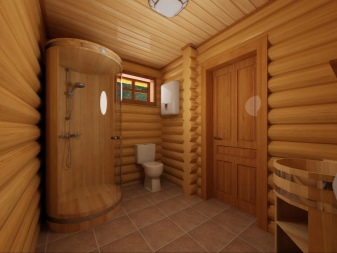
Floor in the shower should be distinguished by a rough texture. For tiling the room will do tile, stained glass or mosaic - all options will be appropriate. Not only the usual shower is installed here. Allowed to install a Jacuzzi or pool equipment.
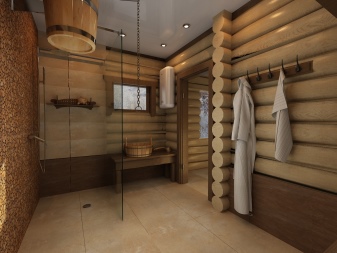
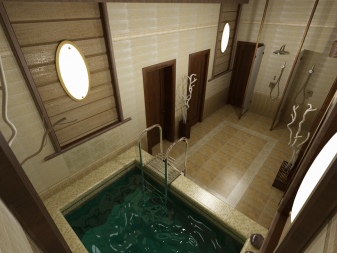
It is good if the shower room has cabinets and drawers, where you can keep clean towels. If the interior is designed in the old Russian style, it is possible to provide in the shower room the location of bulky tubs filled with water and installed on top.
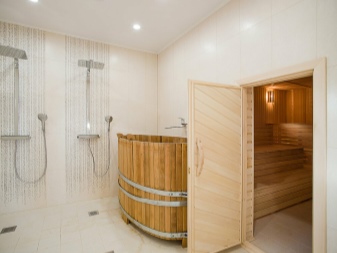
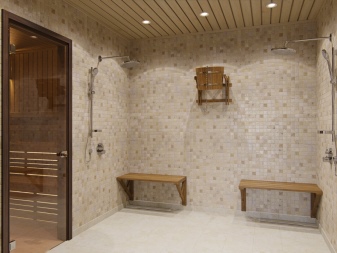
Steam room
For cladding the steam room most suitable wear-resistant materials, such as stone or brick. Even ceramic will do. If, however, as a finishing material is chosen wood, then a win-win solution will be hardwood. The floors are made of wood and decorated with tiles. Of course, the more durable will be just tiles, as wood one way or another will eventually decay.
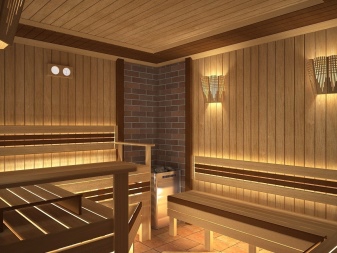
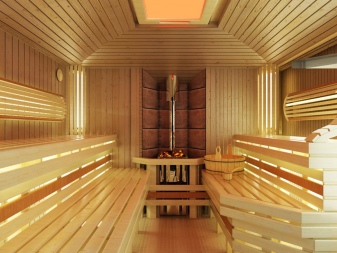
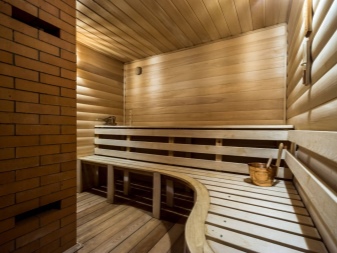
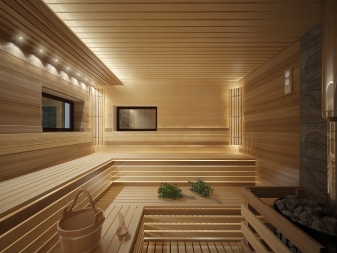
The design of the steam room is recommended to realize a minimalistic. The texture of the wood itself is already the best decoration. In the steam room you can install a window, which will dilute the environment and will be used for ventilation.
Also in the steam room should be present shelves. They are placed in the corners and along the walls. Often these components consist of several tiers. If the size of the room is small, the shelves can be made with a slight rounding. The best material for bath shelves is larch or basswood.
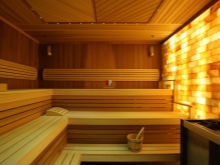
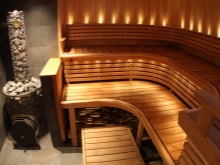
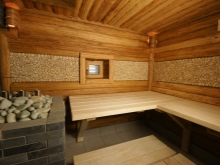
Rest room
In the recreation room, in most cases, put a table so that users can comfortably enjoy herbal tea. In the recreation room should not be placed unnecessary bulky sofas and armchairs.
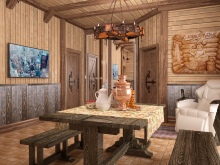
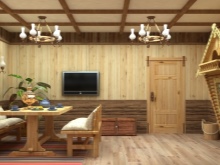
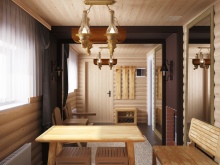
Here the owners can use a variety of finishing materials. There may be a variety of decorations and decorations. It all depends on the style of the bath, as well as the square footage of the room for relaxation. In large and spacious settings there is often a table, chairs, sofa, various appliances and even a kitchenette, where you can prepare a snack or a full dinner for guests.
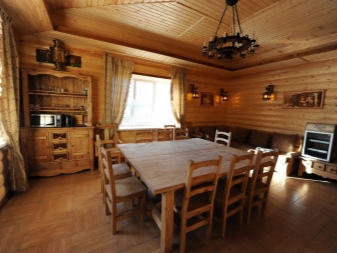
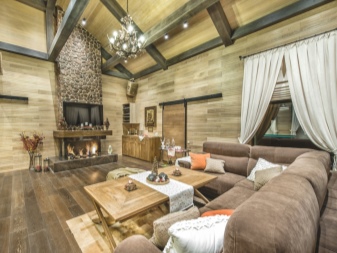
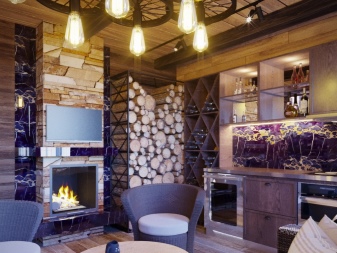
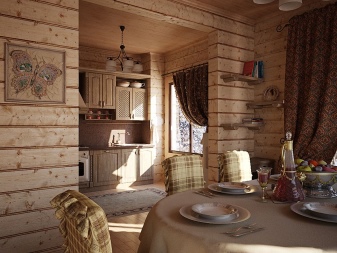
Useful tips
Let's highlight a few useful tips regarding the interior design of the bathhouse.
- You should not overload the rooms with a large number of objects, decorations and furniture structures. This is especially true for small areas, because in such conditions, an overabundance of components will noticeably cramp the space.
- Plastic shelves should not be installed in the bathhouse. Under the influence of high temperatures, they can exude harmful toxins and even lead to burns or poisoning.
- The most affordable species of wood is pine. However, it should not be used to decorate the inside of the bathhouse, especially if we are talking about the steam room. The fact is that pine under the influence of high temperatures begins to release resin, which can cause burns.
- If the rest room has a high percentage of humidity, it is better to arrange here the furniture made of wood. If the products will be made of textiles, after a while they will become breeding grounds for fungus and mold.
- The floor in the bath must be made with a slight slope. In this condition, all the water will easily run down its surface.
- When choosing a finish for the steam room, do not use materials that have knots. Their density is higher than that of solid wood. In contact with high temperatures, they will begin to fall out.
- For finishing the pre-bathroom is allowed to use almost any material. The modern panels made of PVC are considered the best option. They both cost cheap, and are available in a wide range.
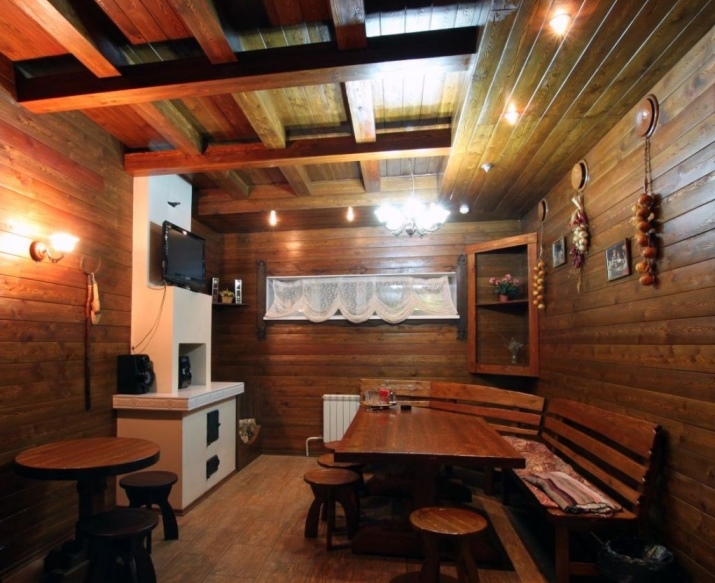
Beautiful examples
The interior space of the bath can be made very original and spectacular. The main thing is to show a little imagination. Let's look at some attractive examples.
- Simple and tasteful will look spacious rest room in a log bath without wall finishing. On the floor it is worth to put light-colored boards. The interior will be cozy and welcoming if you arrange here a large corner sofa with cream leather upholstery, and at the side of it a wooden lacquered table and chair.
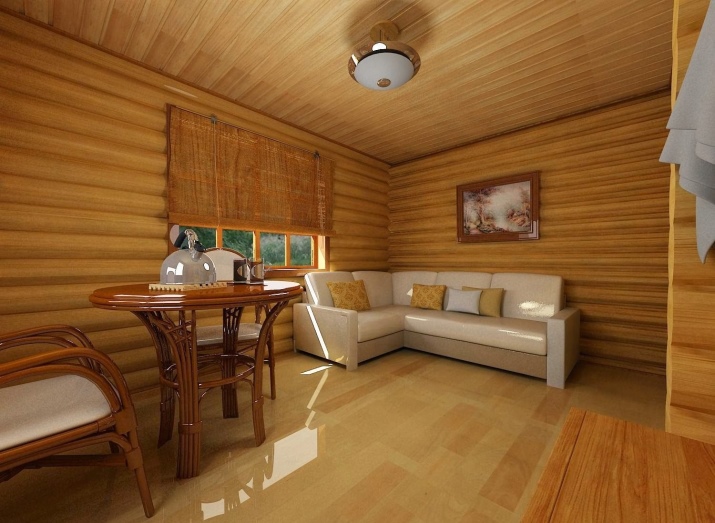
- Effectively will look modern steam room with a wooden shelf in the form of the letter "p", but not with a sharp, and with rounded corners. Above it in the wall is worth installing a rectangular window. Setting will play with new colors, if the back of the shelf to embed spotlights with warm lighting.
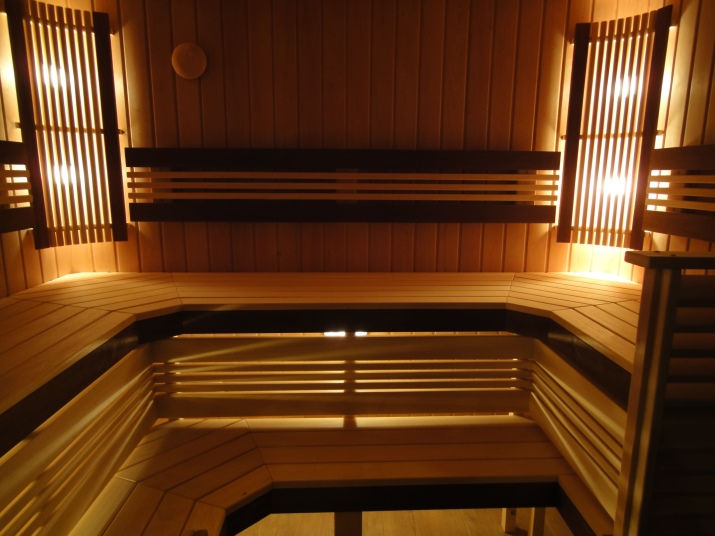
- Decorate the interior of the bath in different rooms can be through relief decorative pictures carved from wood. Carvings can depict small details or large patterned lines. Such decor looks good in the anteroom and in the rest room.
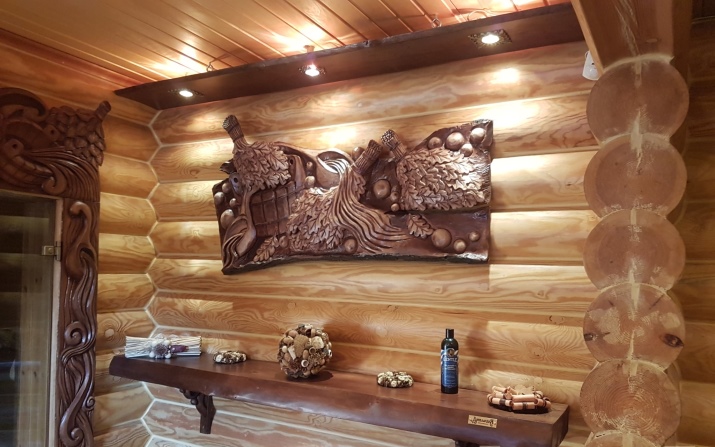
- An interesting solution is the steam room, in which there are not only standard shelves along the walls, but also wooden stretched benches. In addition, in such an environment, it is advisable to install spotlights in the ceiling and in the back of the shelves.
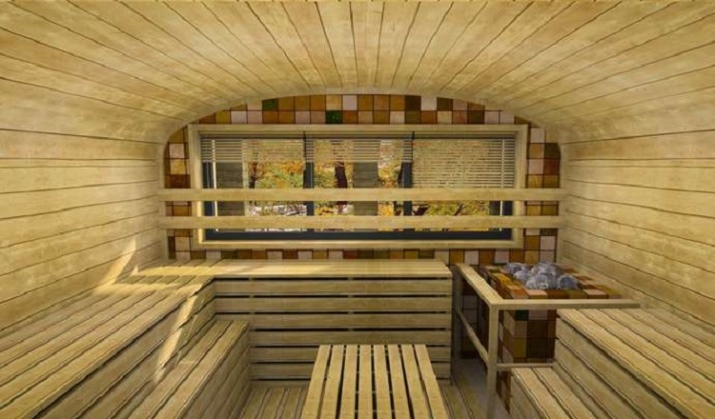
There are many more interesting and well-thought-out ideas for the interior design of the bath. The owners can turn to any style of interior. The main thing is not to forget that the finishing materials must meet a number of important requirements.
See below for options for finishing the inside of the bathhouse.




