All about wooden baths
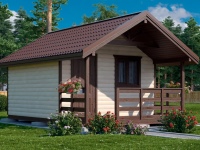
Many owners, intending to build a bathhouse on the dacha or the yard, decide that it should be exclusively made of wood. And indeed, this material for many years has not lost its relevance, despite the fact that there are new and more modern types. Therefore, it will be useful to know everything about wooden baths.
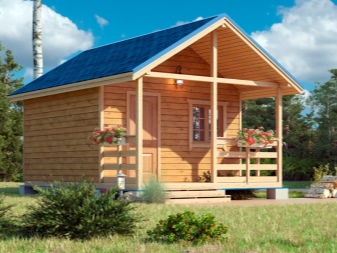
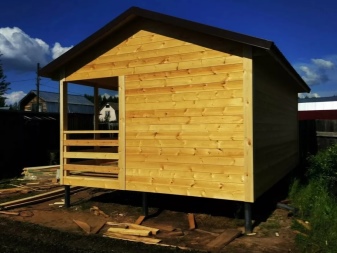
Features
Wooden baths are usually very beautiful both inside and outside, if you take a thorough approach to the design, construction of the building and careful consideration of design. This material is considered environmentally friendly, which is consistent with the overall concept of the bath, which is designed to find physical and mental harmony. Wood retains heat well and looks aesthetically attractive, which allows you not to paint it, not to cover it with additional materials, unless it is not conceived at the initial stage of construction.
But it is worth considering one nuance: Wood is susceptible to moisture, the appearance of fungus, in addition, it is a fire hazardous material. Therefore, to avoid all these troubles, and sometimes even tragedies, the wooden surfaces should be treated with special impregnants, which will not affect the appearance, but will protect them from moisture and protect against fire. In addition to impregnations, there are also primers that will protect against insects and sunlight. The choice of a particular compound depends on preference. Some people want the wood to retain its natural appearance, while others want to give the surfaces a shiny finish.
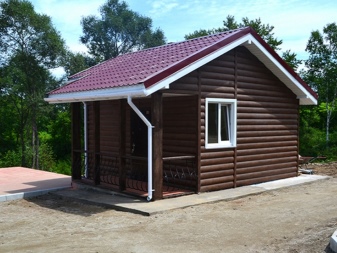
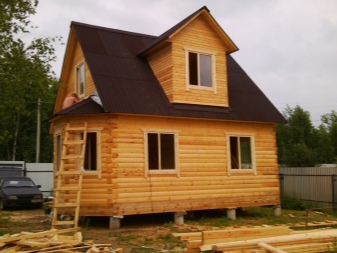
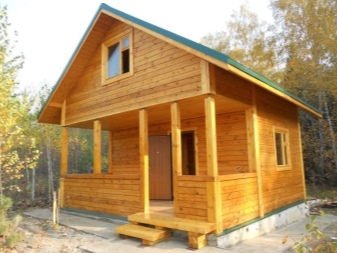
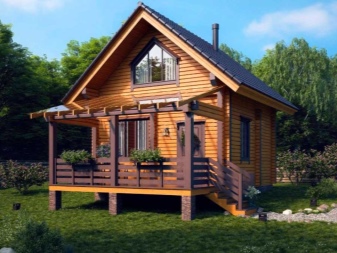
There is another important point. A wooden bath must be left to mature, and it may take a lot of time. Ideally it would be a year, of course, but if you can't stand it, then at least half a year. During this time the tree will undergo shrinkage, which is a necessary process. Only after the wood has settled, you can begin full-fledged interior finishing.
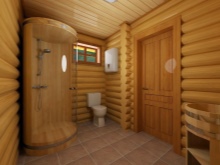
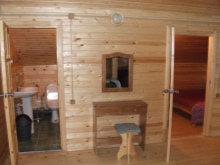
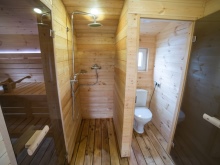
Planning subtleties
A wooden bath can include in its space absolutely any premises, here everything depends on the area of the house and the purpose of the building. After all, it can be at the same time a bath and a house for guests, a bath plus an entertainment mini-complex for family and friends. Such rooms may have a variety of rooms:
- bedroom;
- living room;
- gym;
- kitchen;
- billiard room;
- hookah room;
- library;
- swimming pool;
- a massage room.
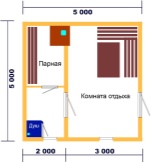
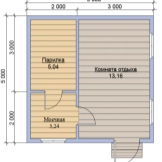
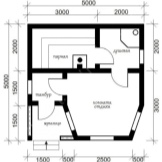
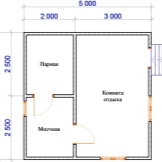
Everyone can add their own room based on needs and hobbies. But these are all additional rooms. And the main ones should still be given special attention. These include:
- steam room;
- the washing room;
- anteroom;
- rest room.
How many meters to allocate to each room, it is worth deciding in advance, given how many people at the same time will use the bath and how much time is planned to spend in it.
- The anteroom is a connecting link between the street and the bathhouse, it does not allow the heat to escape quickly. It does not require much space. Here it is only necessary to leave outerwear in the cold season, to take off shoes. In addition, some materials and tools can be stored here.
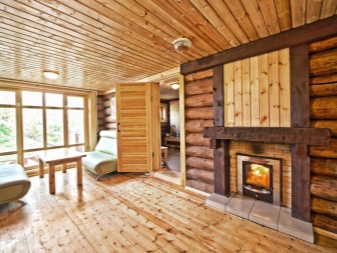
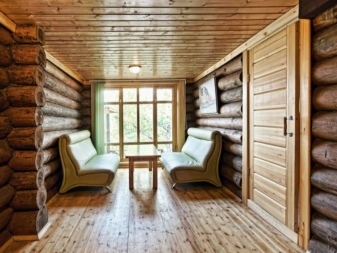
- Washing room Also can be compact, the main thing that here was enough space to take a shower or rinse, if, of course, it is not planned to place a swimming pool or barrel for therapeutic procedures. Then you have to plan the room, based on its purpose and all the nuances.
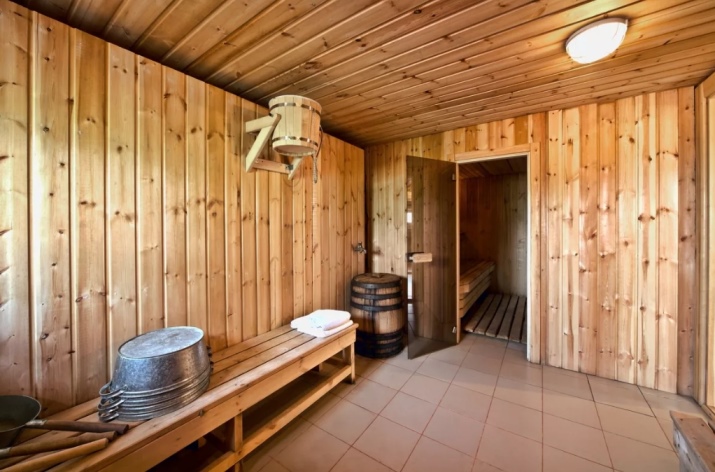
- Steam room - is the main place in the bathhouse. And if a lot of attention is supposed to be paid to bathing procedures, it is worth thinking about the space for a good stove and shelves.
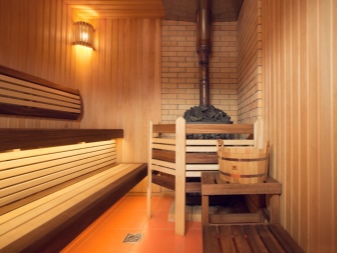
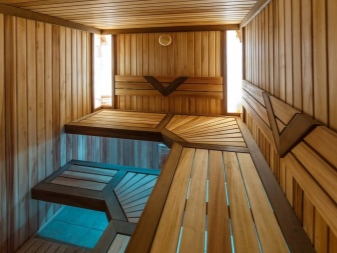
- Rest room can be very compact, with the most necessary items or spacious, with many additional accessories. It's one thing if you plan to drink tea with herbs in a cozy chair, but it's quite another thing if it is to accommodate and have fun companies: maybe sing karaoke or watch a soccer game.
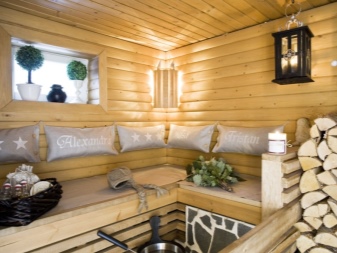
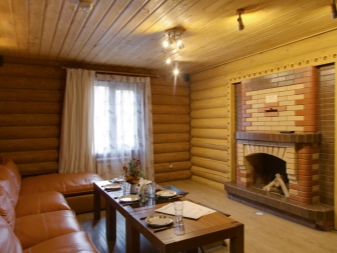
In addition, the baths can be complemented by an attic, where additional places for relaxation are equipped with a balcony, from which you can admire the local beauty and breathe the air. Veranda or terrace - also a very useful addition.
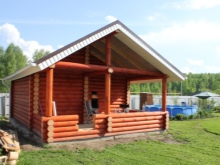
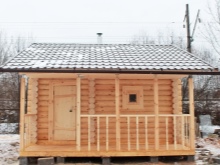
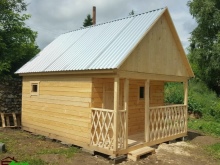
Materials
When choosing materials for building a bathhouse out of wood, you can consider different options: lime and pine, oak and cedar. As for species, it can be a beam or log, which also have their own varieties. Logs can be chopped or sliced, logs can be edged or glued. As for the logs, the optimal material is that which is harvested in the winter. If the words of the seller is in doubt, it is better to keep the logs a few weeks in the sun and give them a chance to dry out well.
Log allows you to implement any interesting project: from a chalet house to a fairy-tale hut. But some nuances should be taken into account. Such a structure will have to be insulated, since the logs will not be placed so that there was not the slightest gap, it will not work. And one such construction is beyond the power. The logs are too heavy, and you can't do without an assistant.
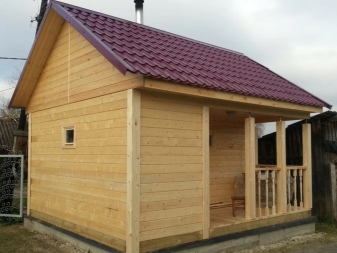
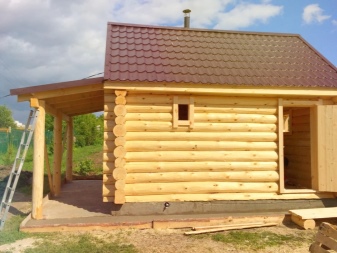
It will be easier to cope with a beam. It also looks good and is reliable. When laying it, it is possible to avoid cracks, but in any case, wooden baths need to be treated so that the structure will last longer.
If you want to finish the interior, most often it is batten. She can decorate any room and lay in different ways: horizontally, vertically, diagonally, as well as using all three methods and allocating separate sections.
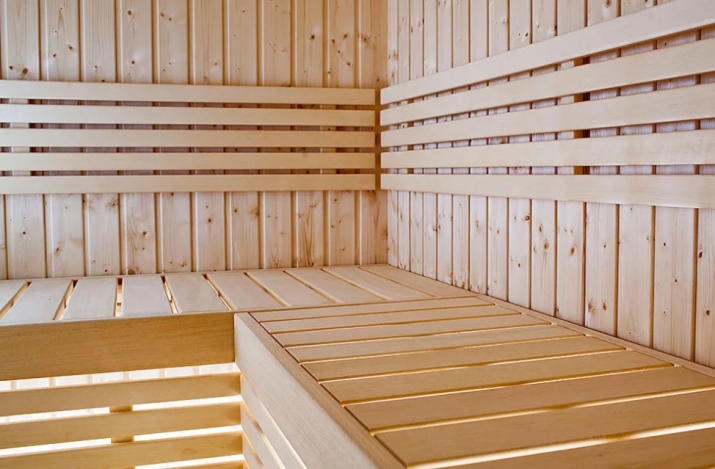
Stage-by-stage construction
To build a good sauna and make the room really comfortable, you need to go through all stages of construction, prepare well for them, as well as to think about the style and design both inside and outside.
Developing a plan and preparing the place
At the first stage, the general style, the meterage, the number of rooms is thought out. It is worth determining what material will be used to erect the building and interior decoration. To make it easier to work, you should draw a project of the future bath or entrust it to specialists.
The place for the future building must be perfectly flat, dry and clean. If there are any irregularities, unnecessary vegetation, it is necessary to eliminate all this. Nearby there should not be other buildings. From the fence too, you must step back at least a meter.
In addition, it is important to consider whether it will be convenient to carry communications to the construction site.
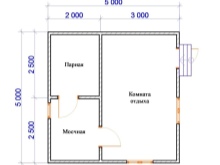
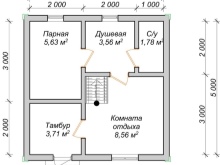
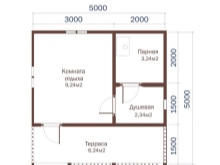
Pouring the foundation
The type of foundation depends on the massiveness of the building itself and the characteristics of the soil. For the most part, for the construction of baths choose strip, pile or pile foundations. Pile and columnar foundations are used in case of soft soil and significant frost penetration in winter.
But mostly strip foundations are used. If the soil is tight, it is quite sufficient for a wooden building. To make a strip foundation, you first need to build a formwork, then concrete is poured there, which needs to dry well. It will take three to five days. To prevent the concrete from cracking as it dries, periodically moisten it with water. It is necessary to think in advance about openings for pipes and wires.
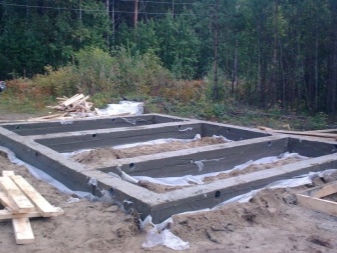
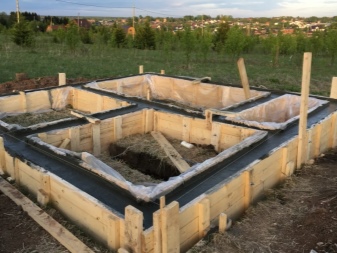
Construction of walls and roof
To build the walls, you need to choose only high-quality material, all the logs should be equal in thickness. The first vein is laid of solid logs, they must be carefully treated with impregnation, protecting against dampness and mold. Further pieces are planed. Then the logs are stacked using the tongue-and-groove method.
The roof can be single, double or quadruple slope. It depends on the area of the bath and the overall project. First, the frame is erected, on it is placed a crate, and then you can lay on the roof of metal tiles, slate or ondulin.
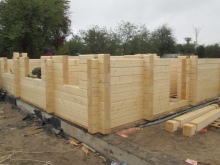
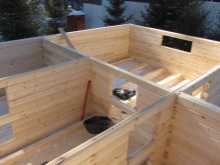
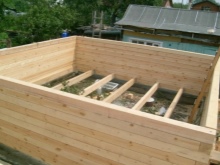
Furnace installation
You can choose an electric, wood or gas furnace for the bath. It is easier to buy a ready-made version and install it. But If you want to build a brick or stone oven, you will have to work hard and take all safety precautions. It is better to use the services of professionals for such purposes. But any modern stove can be given a special charm by implementing the appropriate design. Stone or brick wall near the furnace will look harmonious.
Interior decoration
For wooden baths, in most cases, use linings. It is suitable for the realization of a variety of styles: chalet, country, Russian, Scandinavian, Provence. But you can make guest bedrooms and rest rooms and at your discretion, using decorative plaster or wallpaper. As for the shower room, it is wise to plaster the walls first, and then lay tiles on the walls. In this room is always humid, so the tile - the best option for both the walls and for the floor. The steam room is always decorated only with wood.
The interior is complemented by wooden furniture, cozy and well-designed lighting, simple textiles. It is possible to decorate the room with a few plants.
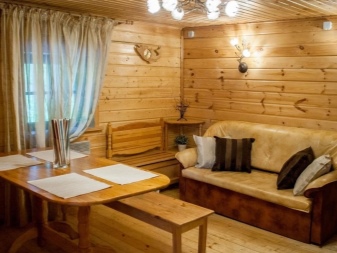
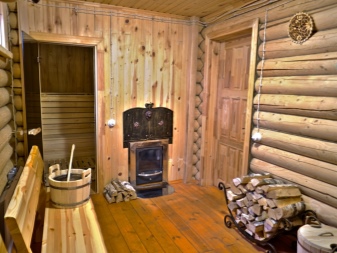
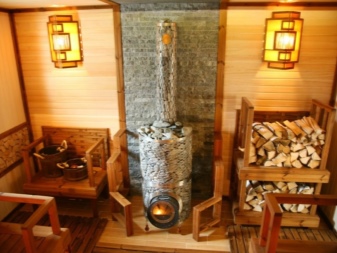
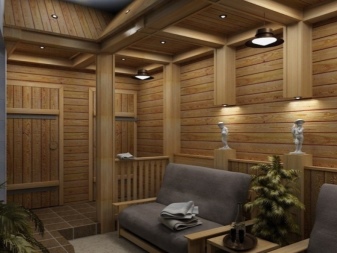
Finished projects
Designing - the process is not as simple as it may seem at first glance. And if one-story small rooms are not difficult to plan, then two-story and with additional additions require already more careful calculations. Some people prefer to use ready-made projects.
- A successful project, not difficult to execute. A spacious porch, followed by a vestibule, allows you to keep warm. A spacious recreation room will accommodate any company. From the recreation room you can get into the shower room, on opposite sides of which are the toilet and the steam room.
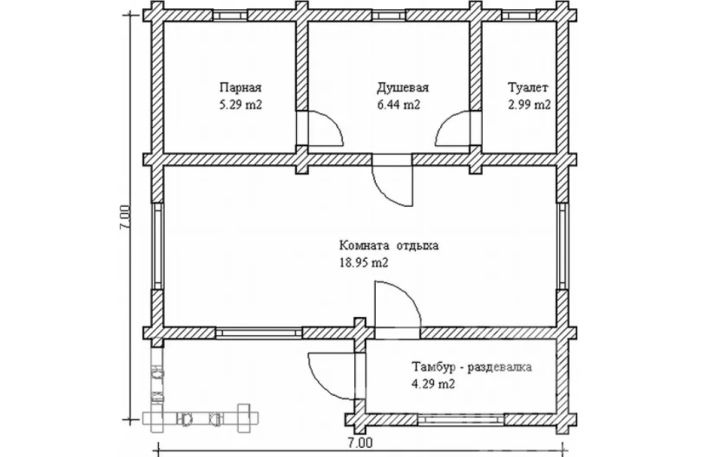
- The next option is also not difficult, it has a minimum of rooms. But there is a spacious veranda, where you can relax in the summer. From the veranda you can get into the recreation room. Then follow the most important rooms: the shower room and the steam room.
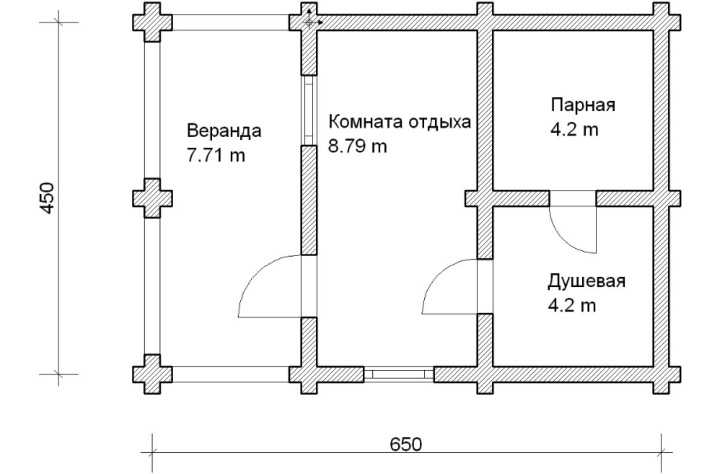
- An interesting option with a large corner veranda. At the same time there is also a small vestibule. In the spacious living room you can make zoning, the layout allows you to do this. There is enough space in the shower room and the steam room. There is also a bathroom. In such a bathhouse you can relax with comfort.
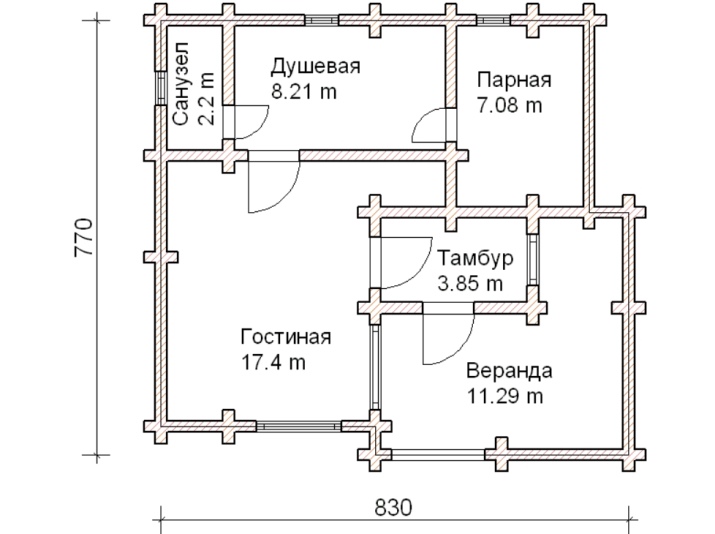
Beautiful examples
Designing the interior is probably the most pleasant process. After all, how carefully everything is thought out depends on how the sauna will look, what will be the overall interior. Sometimes it helps to determine the design with the photos of the finished rooms.
- Simple and at the same time stylish steam room. Felt laid in different ways, masonry near the stove complements the interior well.
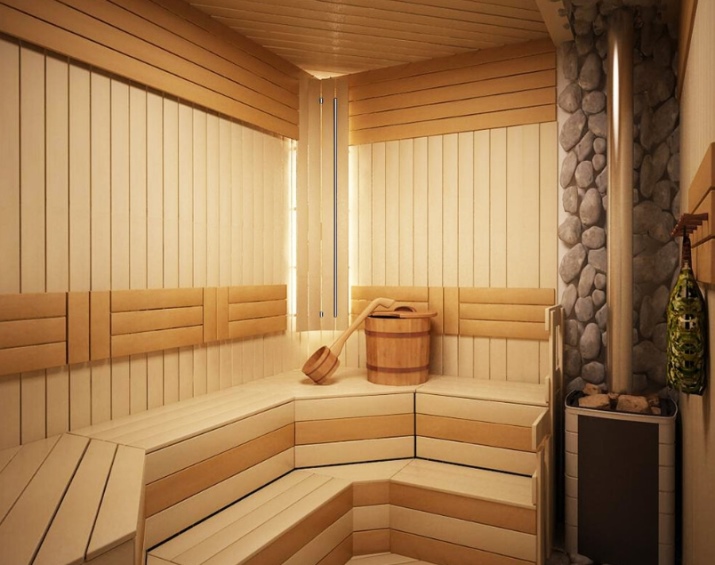
- The recreation room is pleasant and comfortable. There is nothing unnecessary. A wooden table and bench look harmonious, and the interior is complemented by the Russian samovar.
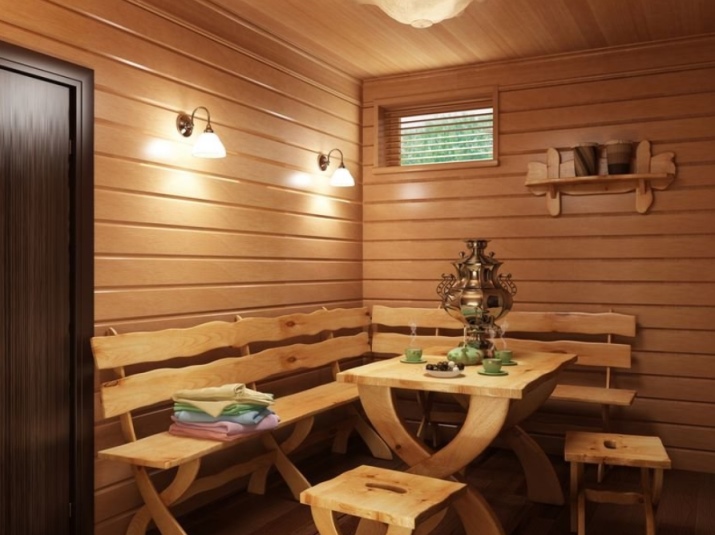
- Another good option, which disposes to relaxation. Harmoniously blends in with the overall interior of the couch, complemented by cushions. The lighting makes the room cozy.
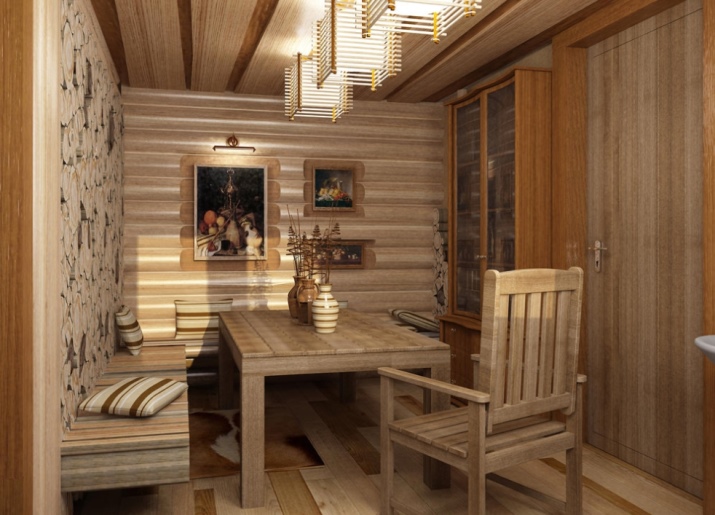
- Very spacious steam room for a large number of people. Stylishly and concisely. Wood and stone are used in decoration.
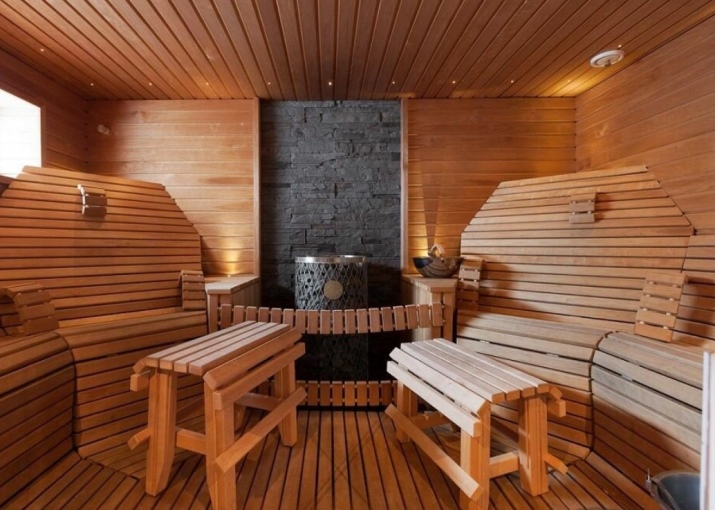
The following video tells about what wood to choose for the bath.




