What to wrap the outside of the bath?
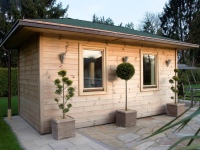
If the sauna is log or log, its facade does not need additional decoration. Such a structure looks outwardly convincing and familiar. But the structure of cinder blocks, OSB-panels, bricks without external protection can not boast such a view. The facade will have to be aesthetically refined.
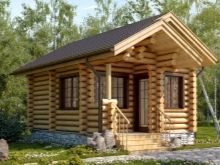
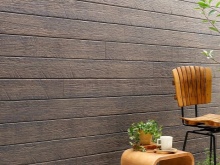
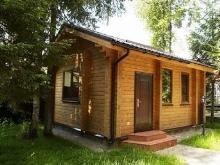
Features
Exterior finish, as a rule, is carried out in conjunction with thermal insulation. To save the useful area of the construction, the insulating material is installed on the outer side of the structure. The best facade is considered a ventilated type facade, it will reliably protect the structure from cold and moisture. Facing the facade of the bath - a matter that depends on the appearance of the adjoining buildings to the bath.
Simply put, it must be combined with the house or with structures that are in this area: a veranda or gazebo, outbuildings, guest house. It is great if these buildings will be in harmony, will be made in the same style. About the design performance we have to talk only if the owner has a choice.
If there is a goal of economical budget, you should choose materials according to the estimated cost. And on the basis of this, either the cladding of the bath is made with their own hands, or you need to invite craftsmen.
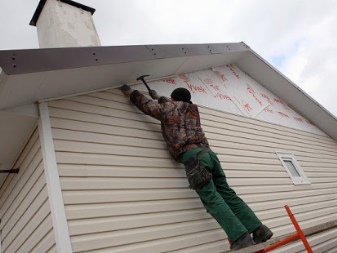
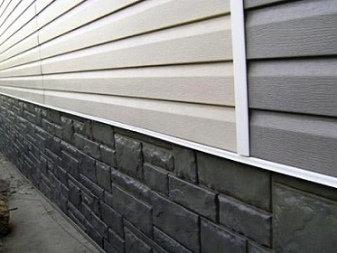
Sheathing materials
The traditional material for finishing the outside is wood. But metal, plastic and profiled sheeting are often cheaper, so the owner of the bath stops at them. Pretty and neat can look any option - most importantly, that the owner has not departed from the initial requirements. If you want to encase the structure ecologically, from plastic have to give up, for example.
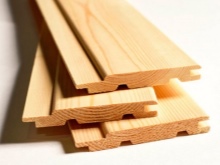
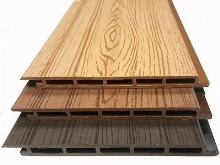
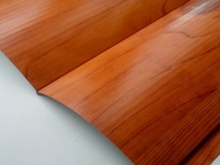
Felt
Cladding is called a thin finishing boards no thicker than 22 mm. This product of wood processing. Its name was called clapboard from ancient times, when the railroad tracks were moving more wooden cars. They are and sheathed smooth boards. Each element of the sheathing planed on all sides, and it was decided to join the tongue and groove. Today we understand cladding to be two types of material: made of wood and PVC. For cladding the bath is suitable for the first option.
On the market there are four varieties of cladding: extra (or "zero", as the experts say), A, B and C. If extra is the ideal material, then C is the budget material. In the latter case, the material can be with 2 non falling knots, the so-called resin pouches, cracks (not through), contrasting stripes and bluish stains. If the master decided to cover the walls of the bath batten, then, like any other wood building material, the batten will decrease in size over time. And the geometry of such changes can be significant. Next next boards of lining will lose their places of adhesion with each other, and between them there will be a gap. And then you will have to dismantle the entire lining.
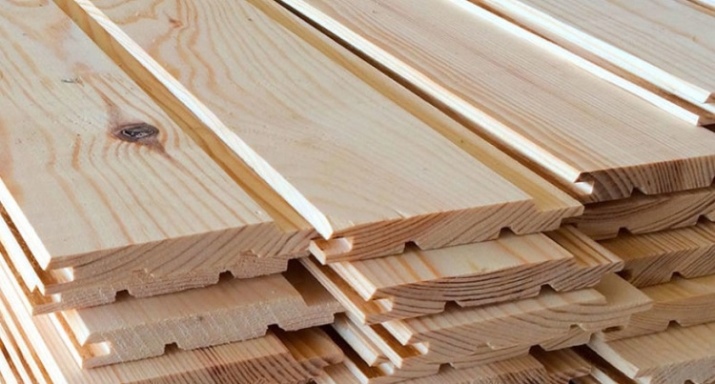
When buying linings it makes sense to take the material that went through chamber drying. His indicators of natural humidity will remain at 10-12%, but about a critical drying is not a question. If there is concern about the choice of type of linings, they may be unnecessary: in the production of technological differences in treatment is not. Each board is treated and dried the same way. It is the sorting process that decides which grade the finished product belongs to.
Attention! Euro linings is not a material imported from Europe. The prefix "euro" means compliance with European manufacturing standards. Linings without the prefix "Euro" is made with a focus on domestic state standards.
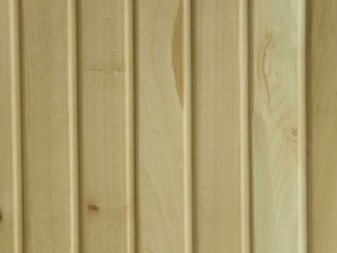
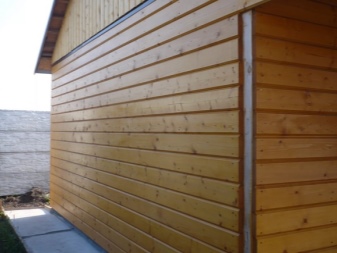
Imitation bar
Imitation bar - this is one of the varieties of paneling. The thickness of such a board - 1 cm, and the width - from 10 to 16 cm. The main difference between the material is the central groove, which relieves the tension in the wood. That is, the service life of the finish increases due to this feature. The main advantages of imitation beams:
- eco-safety;
- affordable and uncomplicated installation;
- aesthetics of the finished cladding;
- Resistance against damage and corrosive substances;
- Variety of sizes - in width, length and thickness;
- high thermal insulation values;
- long service life.
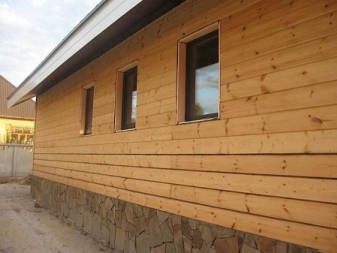
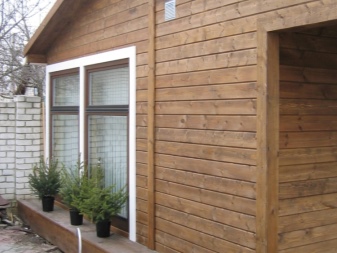
But it could not do without the disadvantages, too. So, This type of linings must be treated regularly with antiseptics and antiperspirants. It is also susceptible to fire and, alas, does not have a strong natural protection against rotting. Imitation bar can deform if the material is not dried enough or if it is taken for its manufacture is not quite good quality raw materials.
Log house with this material is lined with a horizontal orientation, the stud outward. Such fastening is resistant to deformation and water ingress. Mount the material only on a flat surface, metal or wooden crate.
Prior to staining, imitation wood is well sanded with sandpaper of fine grain.
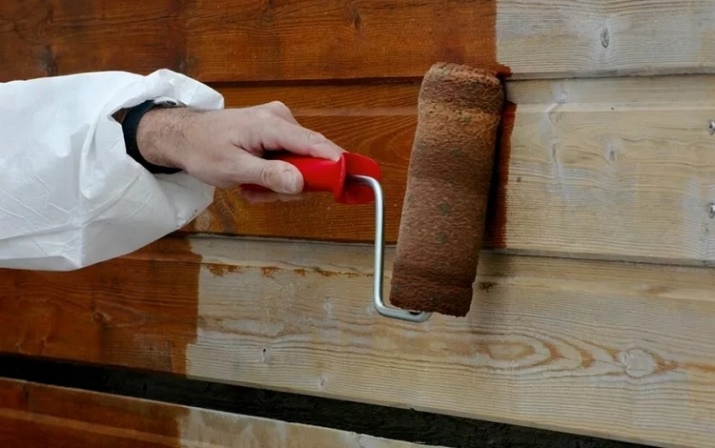
Block House .
This material, in turn, is a kind of imitation wood. It differs in rounding of the outer side. With the factory drying technology panels retains the standard humidity of 12%. What are the main advantages of external cladding block-house:
- The material is environmentally friendly;
- attractive in appearance;
- at a cost that is more than affordable;
- easy to install;
- Its size is convenient for self-lining, if the owner has decided to save money on hiring professionals.
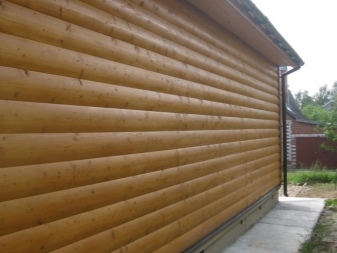
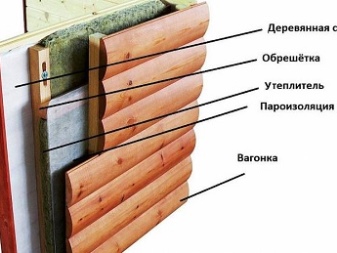
But the negative sides, which could not be called conventional, this material is almost absent. Sometimes there may be some marriage or undesirable effect during operation, but it is usually associated with a violation of the rules of installation, or simply with the use of low-quality wood.
Block-house panels are installed on a pre-prepared frame, the minimum distance - 65 cm. The material is fixed on self-tapping screws. Finished coating needs sanding, and also have to treat it for protection with paint and varnish materials.
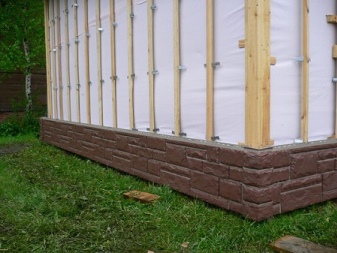
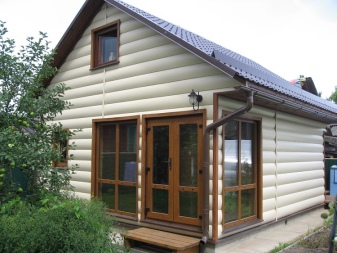
Siding
Siding called decorative panels with the following standard dimensions: width - 22 cm and length 125 cm. Siding can be metal or vinyl. In color, too, there is a choice - at least in the range of 10 shades. What is good about siding for cladding baths?
- Protects the façade from precipitation;
- resistant to temperature fluctuations and burnout;
- Inert to deformation and mechanical damage;
- fireproof;
- it does not contain toxic elements;
- moisture absorption level of siding is low;
- installation is simple.
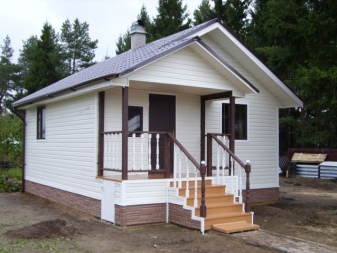
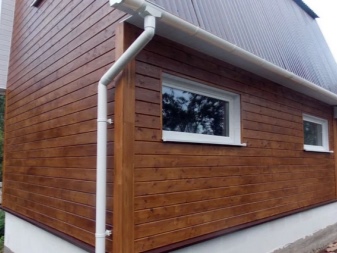
But the disadvantages will have to list: the fixing elements of such trim will not be cheap. If the technology of installation is violated, there will be deformation and backlash. Again, the panels can be fixed strictly on an even surface.
To clad a bath exactly siding, on a structure made of timber will have, for example, to establish a profile frame. Or you will need to make a wooden crate. But it is not that difficult, just increases the time of the sheathing itself. The wall surface is necessarily treated with special antiseptics, since without it mold and other harmful microorganisms can occupy the sheathing.
Install the siding horizontally, 20 cm from the foundation.
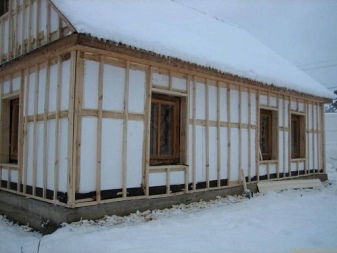
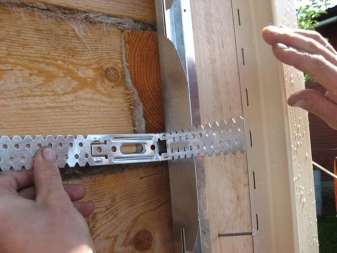
Other options
Not everyone likes or available option "under the log", because the decisions regarding cladding can be different. Hooded frame bath even plastic panels. This material has its merits: outwardly it can be a nice cladding, low in cost, with low hygroscopicity and no need for constant treatment with antiseptics. It is frost and wear-resistant material, easy to install and maintain.
But the disadvantages of plastic panels are weighty: the material has low air permeability. It is susceptible to mechanical damage, fading and deformation. Finally, it is easily flammable and in this case releases a large amount of toxic substances. If it is still decided to such cladding, plastic panels are installed on a slatted frame. The building is pre-treated with agents against fire and decay.
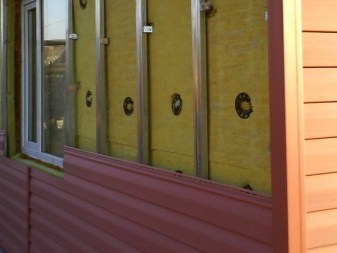
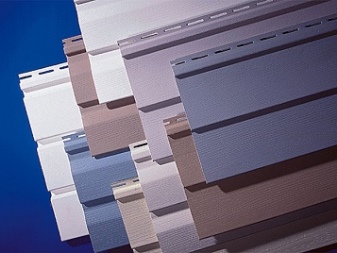
Another interesting option for finishing, which is not worse or better than many, but just different - finishing with warm plaster. Warm plaster - a cement-based solution with the addition of expanded clay aggregate, perlite sand, powder pumice and granulated foam. What is good about facade plaster:
- sound insulation performance and thermal insulation characteristics are very high;
- It is characterized by excellent adhesion to any kind of substrate of the building;
- it is possible to assemble such plaster even without the use of reinforcement mesh (only the deformed area of the facade needs to be provided with such a mesh);
- plaster is resistant to rot, it does not burn and does not form mold, is not infested with insects and pests;
- the surface does not have to be pre-levelled for such a finish.
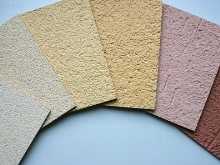
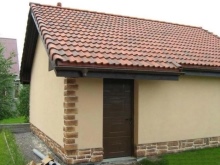
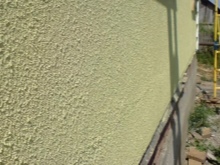
Disadvantages of facade plaster:
- it is expensive;
- has an impressive weight;
- the thickness of the decorative layer of the material is limited to 5 cm;
- Finish priming and painting is mandatory;
- Strengthen the foundation of the building will also have to.
The plaster itself is applied to an already cleaned surface, either manually or by machine. Each subsequent layer is applied only after the previous one has dried.
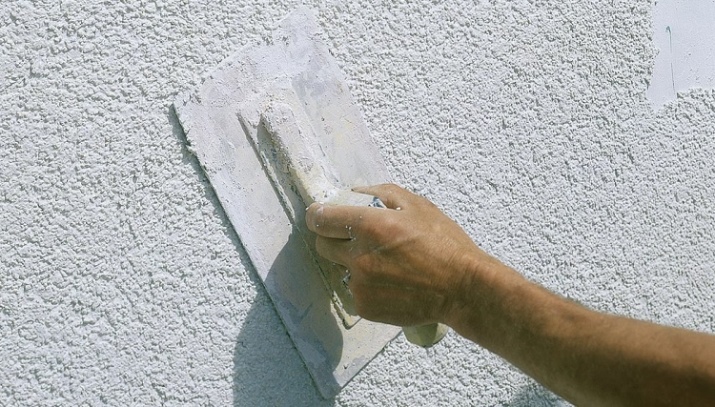
Does it need to be insulated?
Outside insulation is required only if the sauna serves at least in part as a living room. Thermal insulation of the bath is also well combined with finishing, i.e. you do not need to plan a separate event for it. If the bath will be a place for overnight stays or even a guest room, you can insulate the outside, if not - such additional insulation will be unnecessary.
If everything is properly insulated inside, it is just a waste of time and money to add thermal insulation outside of the building (in the case if the bath performs only its direct functions).
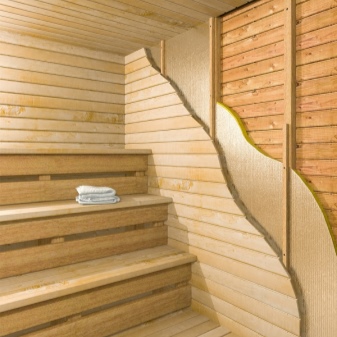
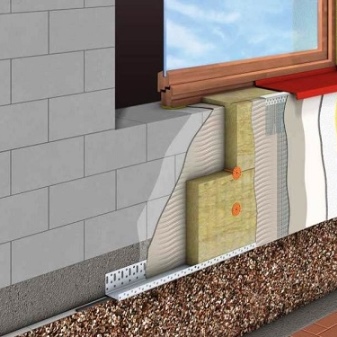
Decorative design of the front area
The choice of the gable of the bath depends on what material is clad with the entire building, on the overall design solution and on the purpose of finishing. For example, it should combine with other structures on the site, have a common style and some elements. If the gable of the bath is wooden, it can be clad with any material, but first the surface of the building should be waterproofed. If the gable is brick or concrete, there are no restrictions in the finishing: the surface needs to be leveled, establish a crate under the subsequent cladding. What to finish the pediment:
- profiled sheeting;
- stucco;
- asphalt shingles;
- siding;
- block house.
Mounted finishing material on a wooden crate or aluminum posts, the surface must be prepared and treated with special products.
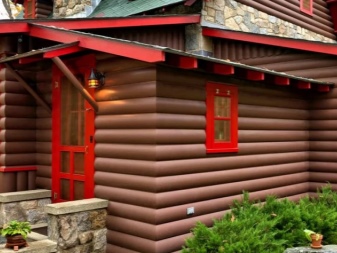
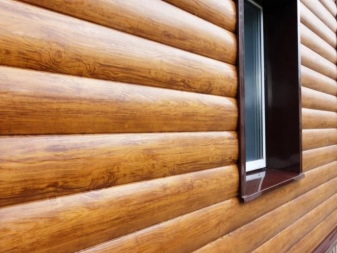
Beautiful examples
And to be guided in the choice, you can look at the beautiful examples of exterior cladding of the bath.
10 ideas for cladding the outside of the bath.
- This is what a bathhouse clad in block house looks like. The color can be adjusted according to your ideas, the color of the neighboring buildings.
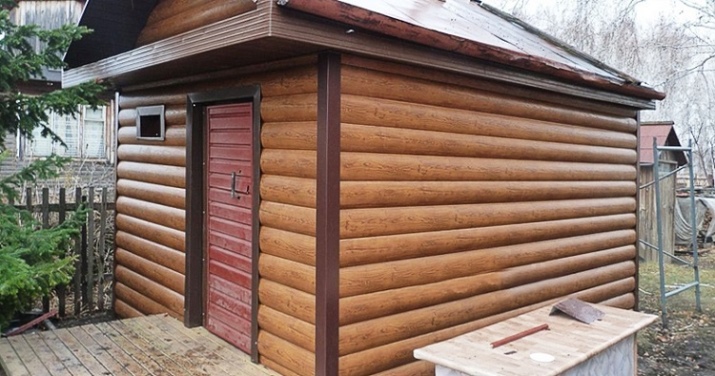
- This is a view of a small but very cozy bath with a veranda. Cladding - also block house. It is the veranda that makes the building more lively, architecturally interesting. You can drink herbal tea right after bathing on the veranda.
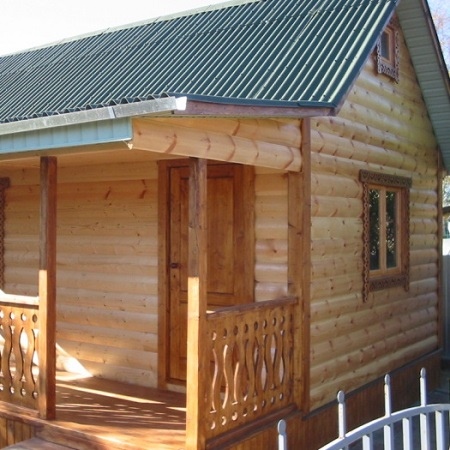
- A small bath, clad with siding. If it adjoins the house in light colors, it can be an interesting option. In the shade of trees in the warm season, the bathhouse will look fresh and gentle.
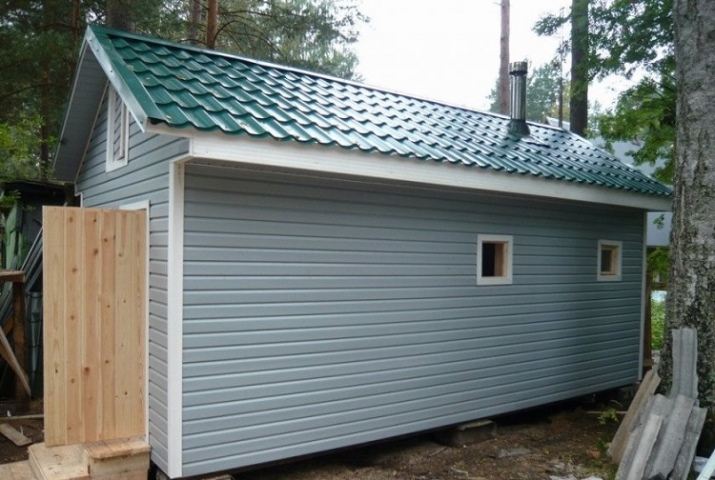
- This is a sauna with imitation beams - it looks like a small house. This design is still in the process of ennobling, but it is obvious that the version will turn out nice.
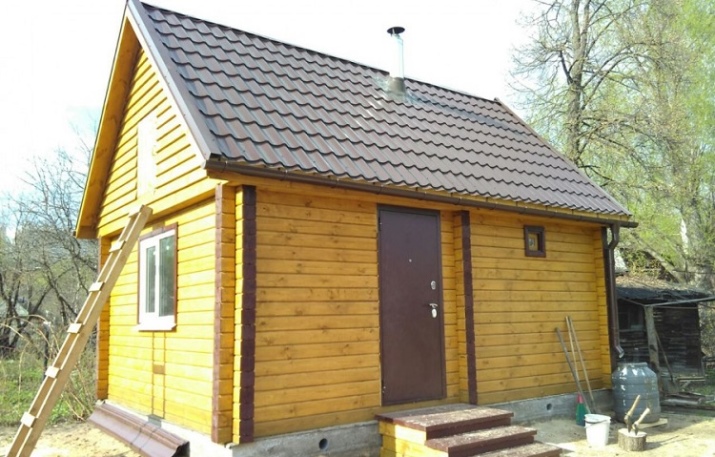
- The miniature bath would look even smaller if its cladding was dark. But in this case, light-colored siding saves the day.
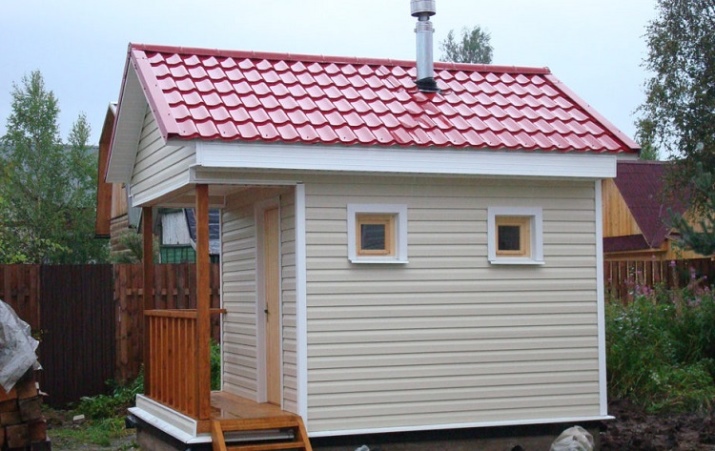
- Another option for a small bath, in this case clad with clapboard.
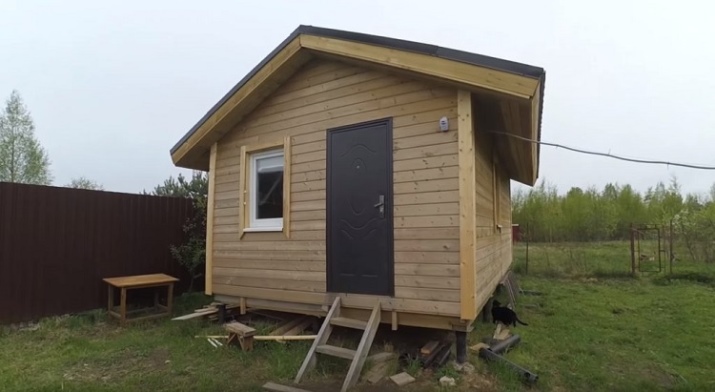
- For comparison, a log bath. Still, people often prefer this one to many other finishes.
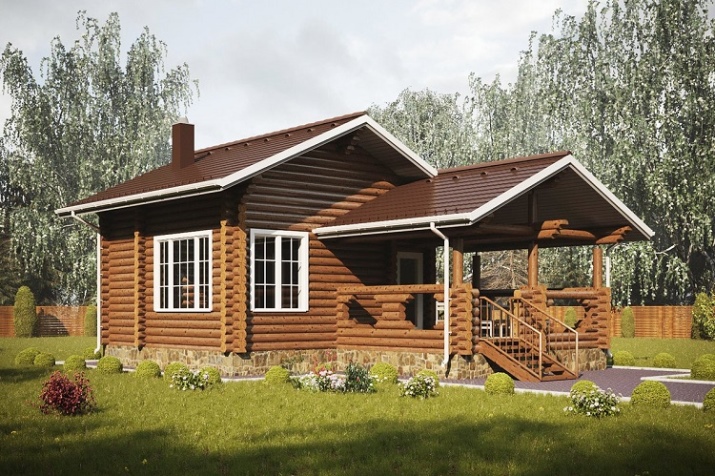
- This is a very beautiful bathhouse made of profiled barThe design of the building is attractive - fresh and stylish.
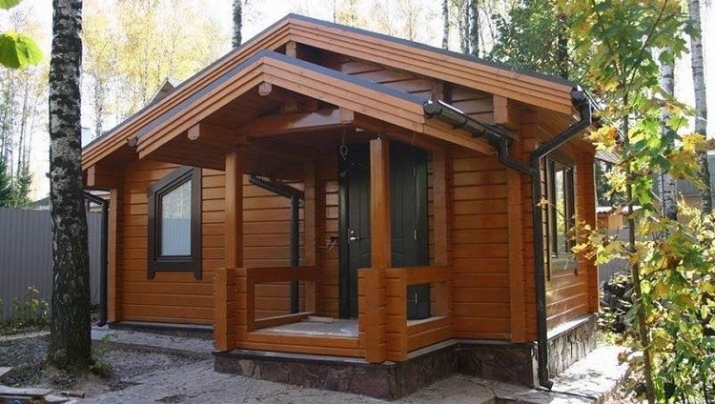
- The bath, clad with a block houseIt is an interesting variant without much difficulty.
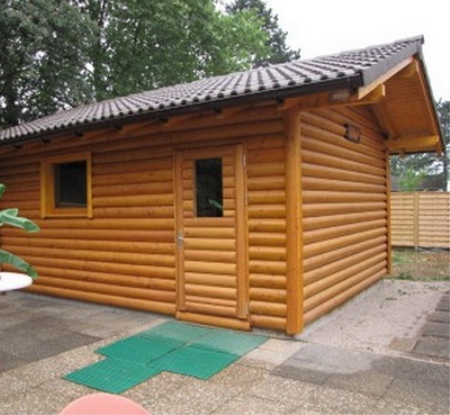
- Option, when the bath is combined with another room. In this case, it is clad with siding and needs external insulation.
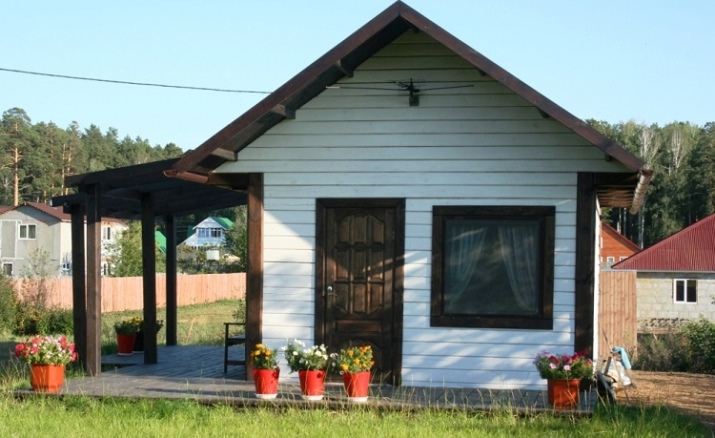
In the following video you are waiting for the cladding of the old bath with imitation logs (before and after).




