Baths 6x6: details of planning and ready-made projects
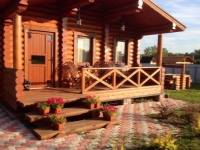
A bathhouse is an ideal place for relaxation, without it it is difficult to imagine a country house, cottage or individual house in the city. Not always the site allows you to build a large bathhouse. A 6x6 building can well be attributed to the average, there are variants much smaller and significantly larger. We can say that this is quite adequate size, on which you can safely fit all the necessary rooms and even add more. The main thing is to properly plan the structure, taking into account your own preferences.
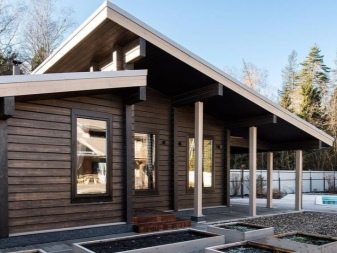
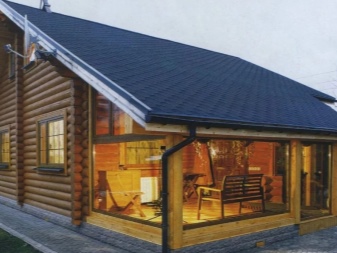
Features
Bath 6x6 - a variation is quite acceptable, because it allows you to use as much as 36 squares. For a house, however, this area is more than small, so to combine the bath with a house on 36 squares becomes the most difficult. However, if we use the second floor, it is possible to realize even such a difficult project. Of course, such an area is not suitable for permanent residence, but if you are building a cottage, then consider the joint planning is quite realistic.
If the entire area is allocated exclusively for the bathhouse, then it can be regarded as almost a perfect solution. In a bathhouse with such an area you can include not only the steam room, the anteroom and the washing room, but also a room for rest, a bathroom and even a swimming pool. When designing, it is important to know that the area on the outside radius is always larger than the inside. The choice of materials is also important.
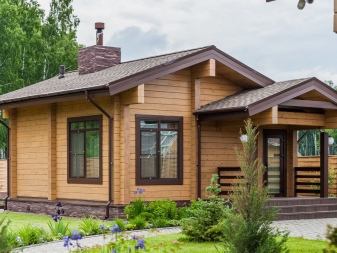
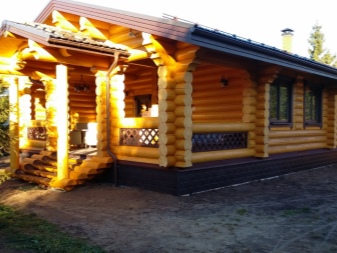
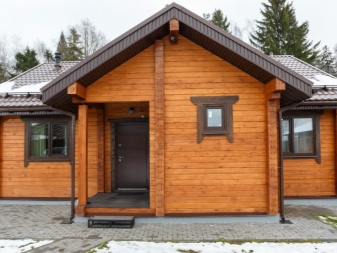
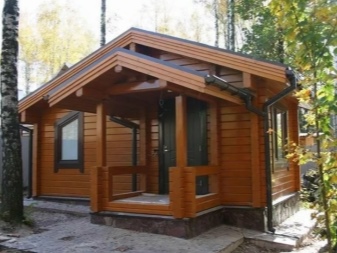
Materials
There are many variations of materials for the bath on the modern market. Very popular baths made of wood, because natural wood is the most environmentally friendly, looks spectacular, atmospheric and stylish. In addition, wood is characterized by practicality, durability, but it is important to choose the right kind of wood. Wood in any form should be as dried as possible, otherwise during shrinkage will get warping. In the case of building a two-story bath, this is also dangerous. As for varieties, it is worth paying attention to such:
-
Aspen - Aromatic and durable, fits perfectly;
-
linden - In addition, it is also healthier for the body;
-
beech, oak - have high density, so very strong, but too inflexible for the construction of this plan;
-
conifers are not suitable for the steam roomThe resinous fumes are harmful, but for other rooms pine is quite suitable in quality.
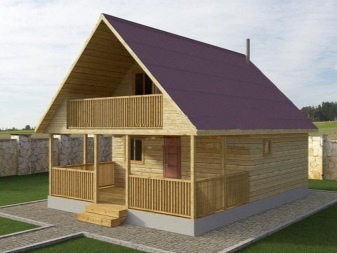
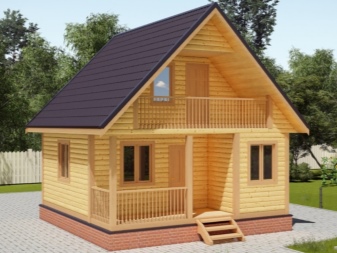
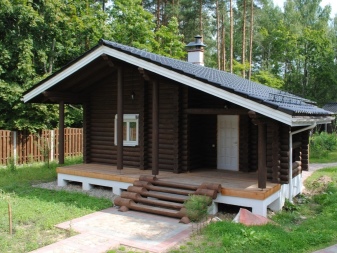
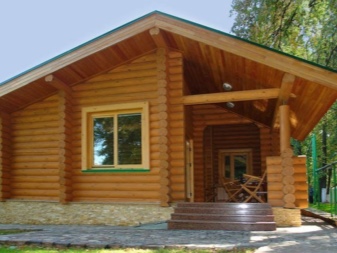
Wooden baths can be different in appearance:
-
framed is light, warm, often lined with bricks on the outside for extra strength and reliability;
-
chopped heavier, more difficult to install, but also more durable, glued beam is used.
Prefabricated log cabins are most often typical, you can use a log, but the latter dries up to six months, so it is used less often. But the log structure looks very atmospheric. A bath of profiled bar looks more accurate, easier to install and more budget-friendly. Glued beam has excellent geometric data, all the defects are excluded at the stage of processing, in addition, this material does not crack.
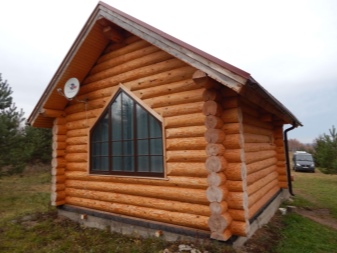
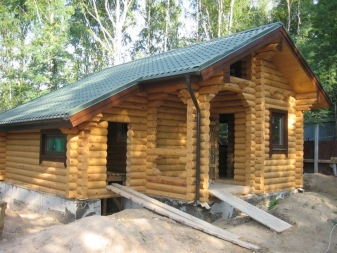
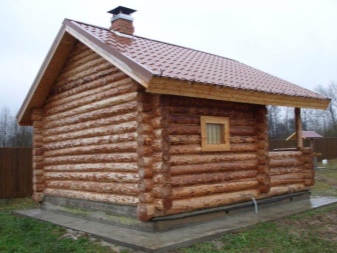
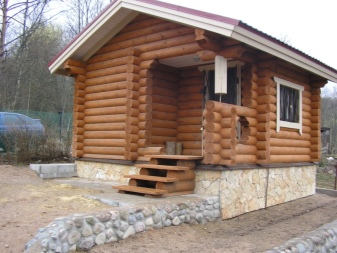
Building from brick is a little less popular, especially since the brick itself will cost quite a bit. But often the basis is built of foam blocks or aerated concrete and only encased in brick on the outside. These varieties are more durable and long-lasting than wood, but less traditional in appearance. You can solve the problem of aroma and atmosphere by finishing the interior with wooden battens or planks. A huge plus of brick baths is fire resistance.
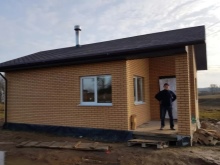
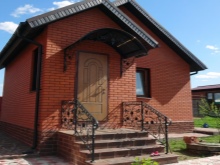
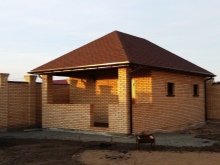
Gas concrete structures are easy to install, budget-friendly, the material is well tolerant of moisture. The level of thermal insulation is high, mold does not form. Another plus is that such a bath does not need to be shrunk. But there is a disadvantage - too high absorption of moisture, additional waterproofing is required.
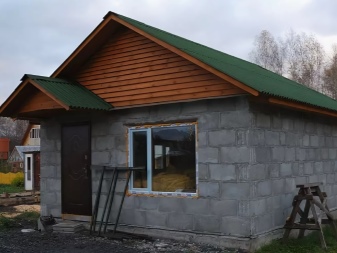
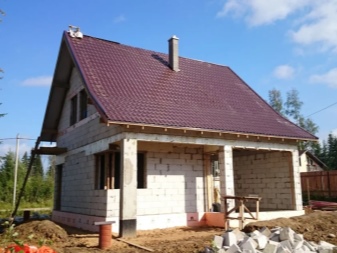
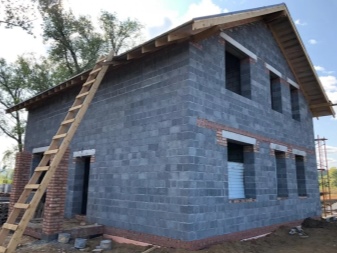
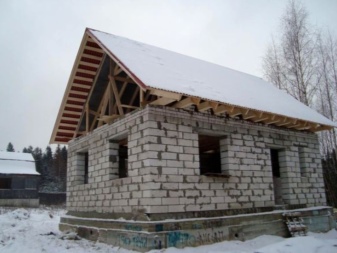
Foam concrete baths perfectly "breathe", not worse than wood, but thermal insulation is lower. It is necessary to carefully insulate the structure from both the outside and the inside. But the material is light, cheap, easy to install. Finishes can be chosen according to taste and desire.
There are a number of materials that are taboo in the construction of baths:
-
all synthetic varieties;
-
plastic panels;
-
Un-dried wood;
-
the wood is not covered with varnish and olive oil.
For impregnation only agents with natural composition are used.
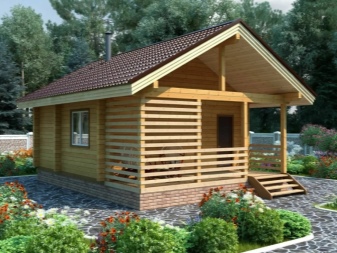
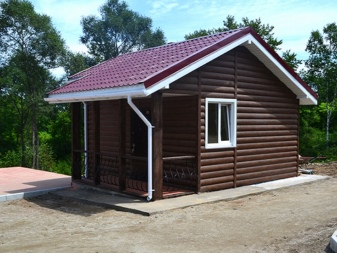
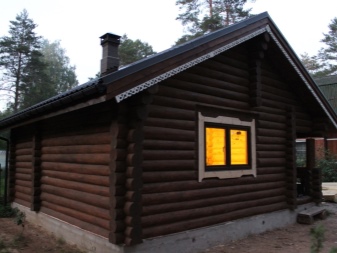
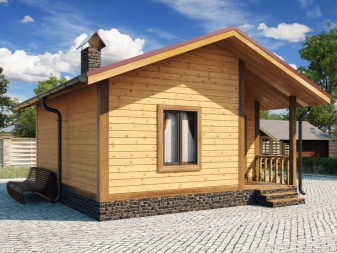
Project options
Planning of the bath - the first and very responsible stage of the future construction, when the drawings are formed. Making a plan, it is necessary to take into account all the features of a 6 by 6 bath. Before the scheme is created, it is necessary to decide on the type of bath.
Single-story .
The most common standard solutions, classics with good functionality and an economical budget. Making drawings of a single-story bath, take into account the following points:
-
a window in each room will save electricity;
-
the size of the steam room is calculated based on the average number of permanent guests;
-
the shower room can be single, if there is a need to use space;
-
in the recreation room there should be twice as much space per person as in the steam room;
-
The lack of a covered veranda or terrace is a disadvantage of a simple project;
-
It is better if the project will have at least one toilet
A one-story sauna does not require an expensive foundation, especially if the material is light.
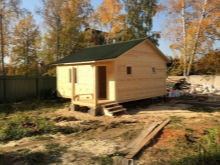
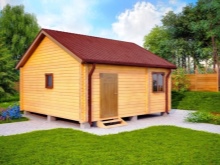
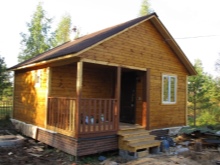
With two stories
The project of a two-story bathhouse gives more opportunities for the realization of creative ideas and the realization of functionality. Two levels actually increase the area of the bath by half. Among the advantages of such structures can be noted:
-
saving the area of the plot, this is important if the land is not too much;
-
huge opportunities for zoning the space, it becomes much easier, you can allocate a zone that will not intersect with other rooms, for example, a bedroom;
-
an endless list of architectural solutions;
-
the possibility of organizing a balcony;
-
roominess and compactness at the same time.
On the second floor you can arrange either closed bedrooms or space for active recreation - billiard room, children's corner, massage sections. A two-story 6x6 structure is the only opportunity to combine a house and a sauna in a single room. This is relevant if the bath is erected on a suburban plot.
In a single-story version, you will have to build the bath separately, otherwise the increased humidity and temperature differences will violate the comfort of staying in the house. Speaking about the disadvantages of a 2-story bathhouse, first of all you can name the comparative complexity of installation and the need for a solid foundation, which greatly increases the cost of construction.
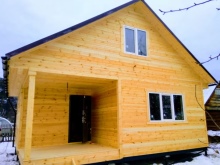
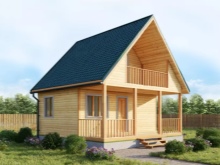
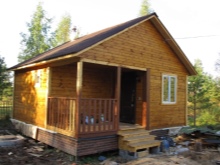
With a loft or terrace
A 6 by 6 bathhouse with an attic is a compromise solution when the second floor is built, but is not capital. Here you can arrange recreation areas very comfortably, and give them a lot of space. The area also allows you to plan a vestibule, which separates the warm rooms from the street and does not let the cold air cool the sauna. Here you have the opportunity to design a fairly roomy shower room, bathroom, good steam room and even a small pool, and the attic is completely devoted to recreation. A balcony in the attic will allow you to get some air without leaving the room and enjoy nature.
Sauna with a terrace or veranda is a great solution, you can relax outdoors in the comfort of the warm season. A terrace can be placed to the side or at the entrance. The open space can even surround the sauna completely - here a lot depends on your financial capabilities.
The terrace is most often built under the same roof as the bathhouse, it can replace the rest room if the bathhouse is used only in the warm season. You can plan a building with an attic and a veranda at the same time.
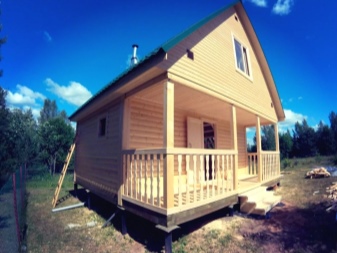
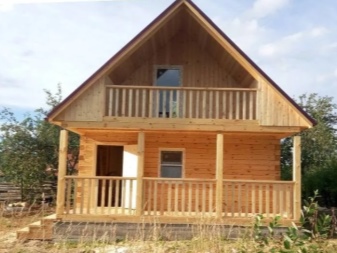
The main stages of construction
To build a 6x6 bathhouse is realistic with your own hands, if you have certain skills and study the step-by-step instructions. The main stages of construction are carried out after the creation of the project and the selection of materials.
Laying the foundation
Most often use a strip variation of the foundation, it is quite strong, well withstands deformations of the linear type. On the strip foundation you can put almost any bath. The lightest types of structures, such as frame, can be put on the pillars, but if the soil is weak, you will need a monolithic reinforcement of the rovers. It is important to properly waterproof the base, especially if we are talking about structures made of wood. If this point is ignored, the bath will last much less time and will quickly lose its appearance.
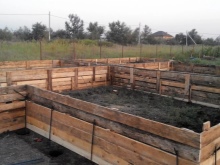
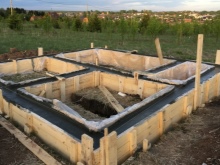
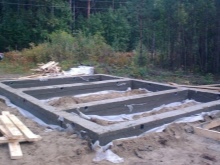
Construction of the walls
The method of erecting the walls depends on the selected material. The easiest way to assemble a prefabricated log cabin or frame construction. The ease of construction is distinguished by foam or gas blocks. It is necessary to think about the availability of window and door openings at the stage of erecting the walls, so that then you do not find yourself in a situation where it is labor-intensive to do it. A log cabin can be assembled with or without a vent - different technology is used. The walls are erected only after the full shrinkage of the foundation.
For interior partitions use a frame, thinner beam.
The formation of the roof
The roof can be single-pitch - most often it is formed in the structures of the modern style, Scandinavian baths. The traditional Russian bath has a two-slope roof. It is necessary to select the rafter and roofing material taking into account the load in winter. The most commonly used are:
-
metal tile;
-
slate;
-
ondulin;
-
Shingles bituminous type, it is obligatory to apply a spark arrester for the arrangement of the chimney.
After the formation of the roof can begin to conduct communications and interior decoration.
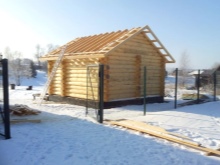
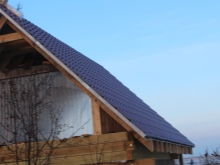
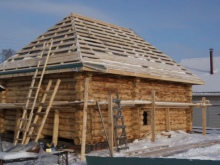
Communications and interior decoration
Utilities can be laid at the same time as the construction, some of the work is carried out at the stage of formation of the foundation. Bath is necessarily equipped with a water supply system, sewerage, the laying of which requires compliance with certain rules and regulations. Type of water supply depends on whether there is the possibility of connecting to the main line. If not, the system is arranged autonomously from wells. Heating is carried out by means of a stove with a heater and a tank.
As for finishing, the chopped baths do not need it. Brick, gas and foam structures are finished in a mandatory manner. As finishing most often use wood of different species. It makes sense to finish the shower room and the bathroom with tiles. As for the interior, combinations of different types of wood are considered the most relevant.
Atmospheric will be added forging, stone inserts. When arranging the windows, you must make sure that they open outward in the steam room for safety reasons. Ideally, window openings should always face south and west so that natural light is used to the maximum.
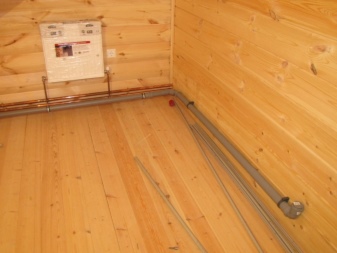
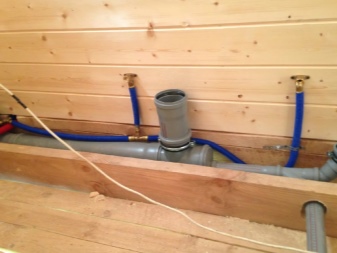
Beautiful examples
A 6x6 frame structure with a small veranda is a practical budget solution.
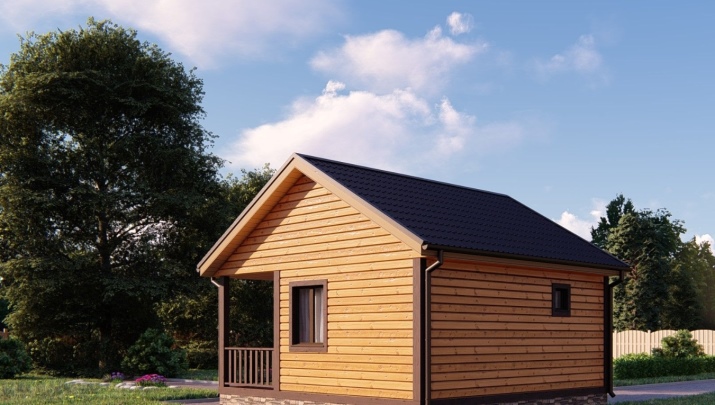
A log cabin or sauna looks very effective and stylish.
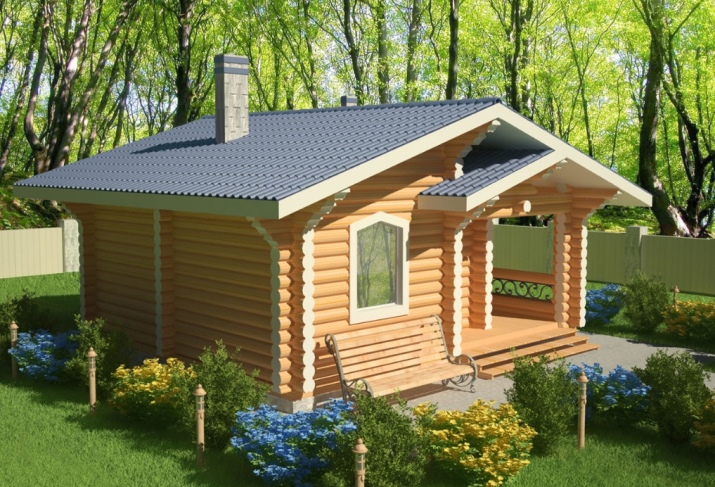
A sauna with a swimming pool is an ideal choice for a comfortable rest.
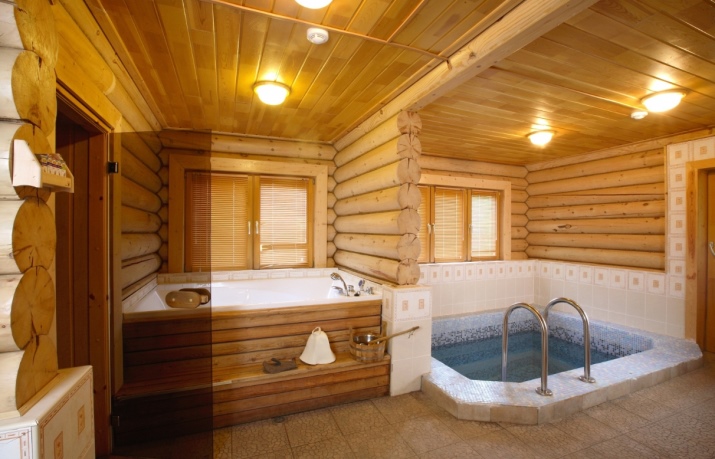
The two-storey sauna with winter living rooms will allow you to relax at any time of year.
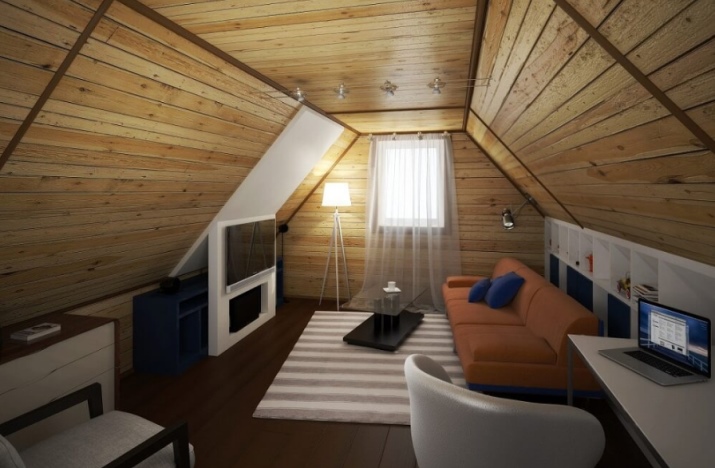
The interior of the attic room can be arranged with maximum comfort.
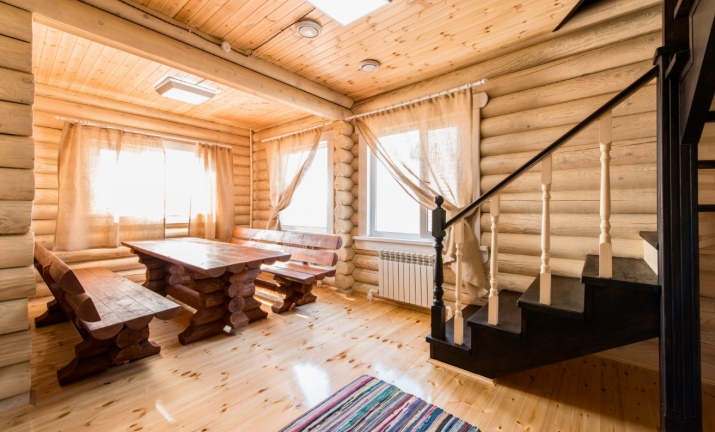
The project with a terrace and a barbecue area is an excellent choice for summer time.
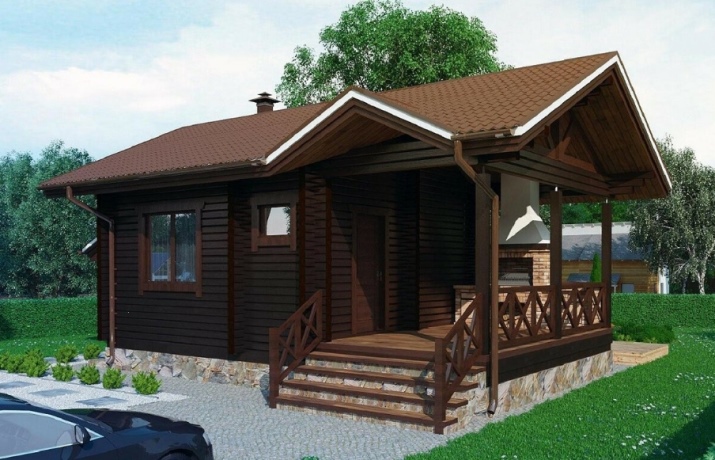
Review of the 6x6 bathhouse in the video below.




