All about 3x3 baths
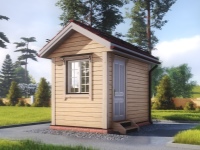
To have your own bathhouse, spacious, hot, with a steam room and shower room, with an attic, veranda or terrace - the dream of every person who owns a plot of land. It doesn't matter if it's your own country house or a small garden plot, but everyone needs a bathhouse. No bath and Jacuzzi can replace the fragrant smell of steaming broom and give so much pleasure, beauty and health as the Russian bath.
Bath houses can be of different sizes. You may have a roomy building with the second floor turned into a real guest-house, as well as a small bath for people who haven't got enough money to build a big bathing complex. However, even a small room of 3x3 size will be able to contain all the necessary things for the bath.
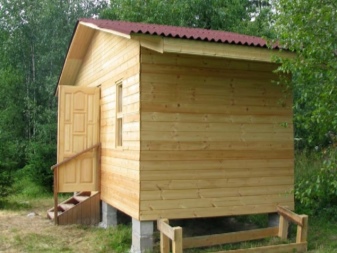
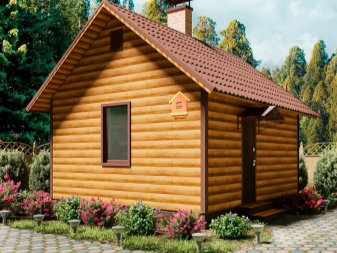
Features
In such a structure there is enough space for 2-3 people at a time, there will be an area for the steam room, shower and pre-bath. The only important thing is the correct planning and a thoughtful approach to construction. Most often, the size of 3x3 are in demand at dachas, when on 6-8 acres should fit a dwelling house, vegetable garden, garden and outbuildings, including the bath. A bathhouse of such dimensions has several important features:
- small size will allow you to install the structure in a limited space;
- Such a construction dramatically reduces construction costs (building materials, payment for work);
- a small interior space allows you to heat the room faster and significantly reduces the consumption of fuel resources;
- Bath 3x3 meters in size is easy to build yourself, you do not need to hire workers;
- mini-construction is erected rather quickly, but the inner area requires careful attention to the planning;
- a bath of this size does not require a solid foundation: if it is located on stable soils, it can be put on a strip or pole foundation.
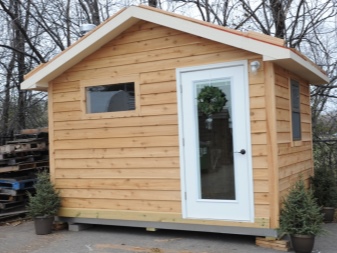
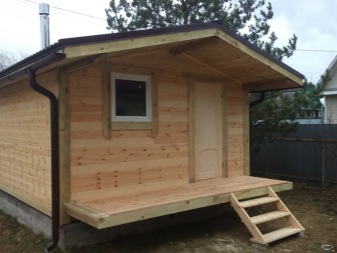
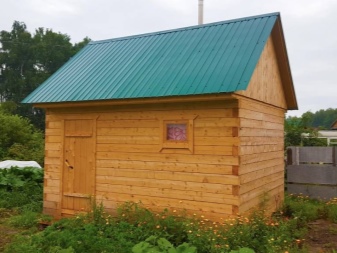
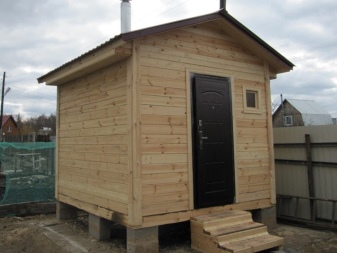
Projects
If the building is built without an additional second floor or attic, then usually for the steam room allocate 4 or 5 m2, for the sink - 2 m2, the anteroom - 2-3 m2. With this approach, the pre-bathroom becomes a recreation room. All this, of course, is purely individual, but practice shows that this is the optimal allocation of space. Bathing mini constructions take up little space, which is especially important for dachas. But they look warm and comfortable at home.
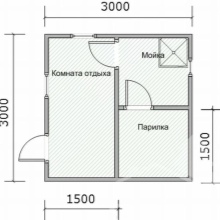
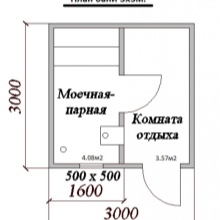
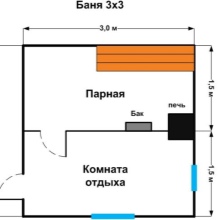
In the anteroom there is enough space for a table and a bench, and if you make a hinged table, it will greatly facilitate the cleaning and firing of the stove. The design with a loft allows you to make a recreation room upstairs, and if the design plan includes a veranda, it's a great place for tea parties with the whole family.
The attic can be used as an utility room for storing prepared brooms, bathing equipment, tools.
If you plan to use the building only in spring and summer, you can make a frame building with one layer of insulation. A bathhouse to be used all year round must be warm, made of timber or log. The shape of the square is convenient because it can be attached to the house or advantageously play up its location on the plot, for example, by planting it with fruit trees.
Many people associate the bathhouse not only with a place for washing, but also with a pleasant conversation after procedures. In this case the size of pre-bath can be increased by combining the steam room with washing room, then in the bath there will be only two rooms. This is directly a steam room-washing room and the anteroom, united with the boiler room, where the furnace will be located.
So that users do not have to sit next to the furnace, the furnace is best located near the door. The front door should not be in a corner, but in the center of the structure or at the end of the first third of the length. In this case, the furnace will be located at the doorway and the entire anteroom will be free.
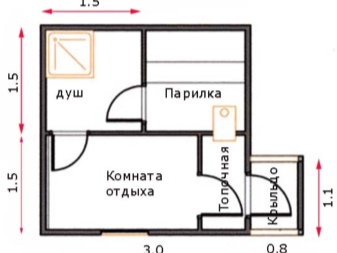
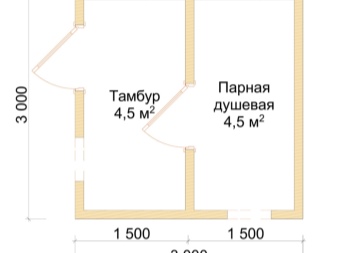
If the steam room, combined with the sink, occupies 4 m2, then the anteroom will also get 4 squares, and this already significantly increases the space. This is quite enough for a pleasant and comfortable pastime. In this case, you can even put a sofa. As a rule, projects of baths 3 by 3 meters do not include windows: for such a small room they are not necessary, but sometimes small windows are cut in. In summer you can greatly increase the area for recreation, using the veranda or terrace.
It is very important to think about the ventilation system, it requires no less attention than the sauna stove. Proper ventilation will provide the distribution of heat regime, will help to dry the rooms in time, which is important. In the bath without ventilation or with impaired air circulation very soon mold and fungus can appear.
All the load falls on the heater, through which the intake of air. The chimney is the outlet. The main condition for ventilation is the equal inflow and outflow of air. When arranging it, remember that the air must flow from the rooms in which there are people, to the utility rooms.
The ventilation grate must be at a height of not less than 200 cm from the ground. Masters of bathing advise the use of forced and natural ventilation in the pre-bathroom, claiming that it dramatically increases the efficiency of the process.
It is considered that the air exchange should be threefold. If the volume of the room is 4m3, then 12 m3 of fresh air should come in one hour.
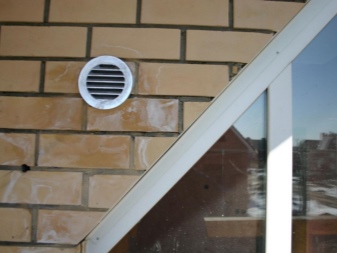
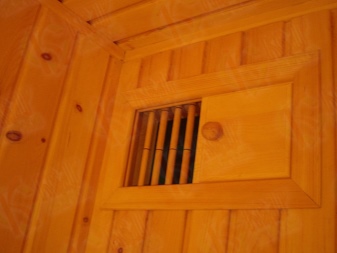
Materials
For the construction of suitable material is any, most available in the locality where the building will be constructed. In Siberia, it may be cheaper to order the logs at the nearby sawmills. In the steppe areas are in great demand building of foam blocks. In the southern regions, the baths are made frame, filling the interior space with clay mixed with straw. But, of course, nothing compares with a wooden structure.
A frame sauna is put on a strip foundation, for the building material take a bar 100x100 cm. Log sauna - it is a classic of Russian architecture. Logs must first rest and dry, during the construction they use a heater, such as forest moss. By yourself it is difficult to lift a log cabin, you will need additional workers hands.
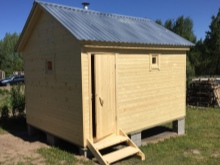
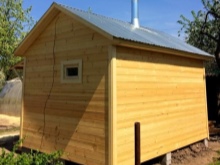
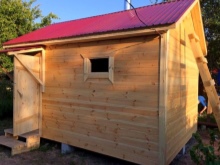
A great option is logs. Beauty and quality speak for themselves. A big advantage is that there is no need for external and internal finishing. Construction from profiled or glued beam is the most successful option, but its cost is higher than that of the log. Profiled bar does not require additional insulation, since the grooves firmly close the surface, preventing heat leakage.
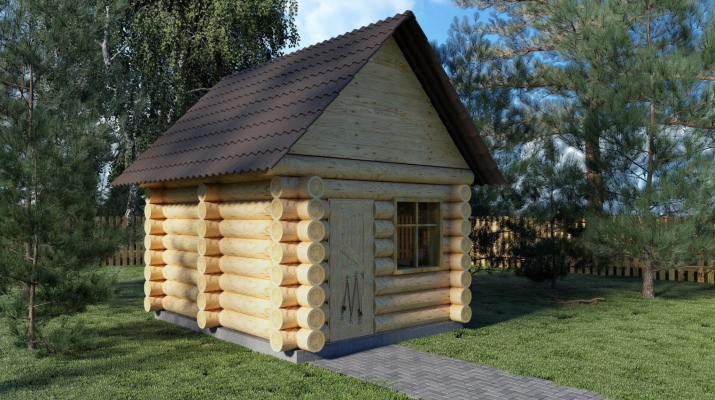
Build baths and from brick, but here requires special knowledge. An inexperienced builder will not be able to erect a brick box with good quality and beauty. The box itself is heavy, so the foundation is reinforced with rebar.
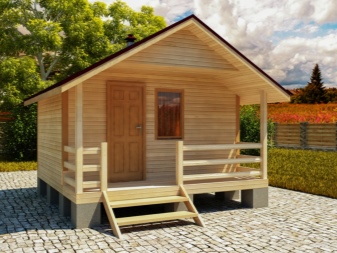
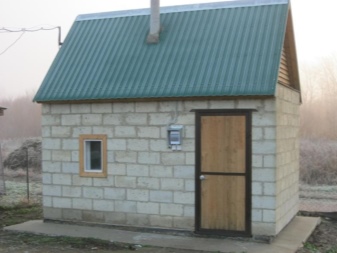
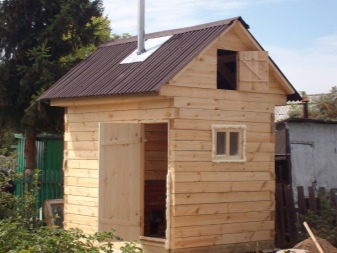
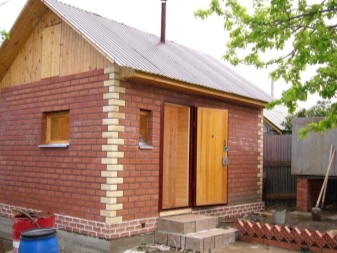
Beautiful examples
A small square structure that looks like a fairy tale house.
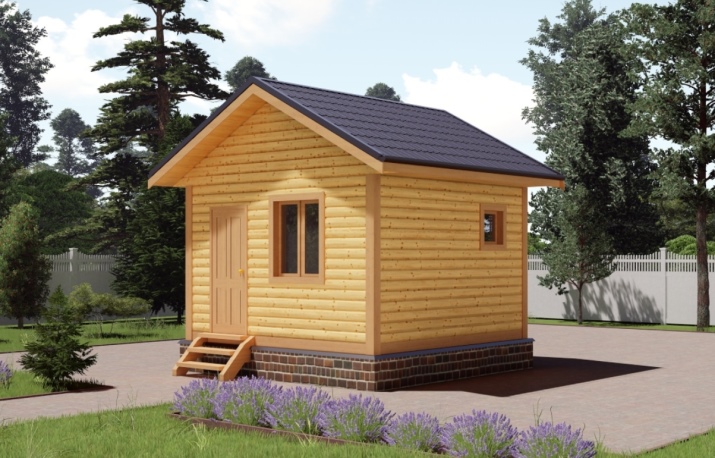
Different facades for small structures.
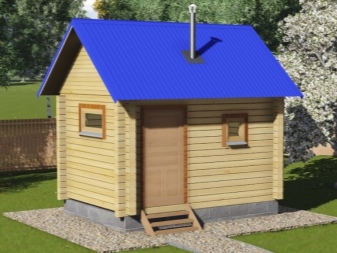
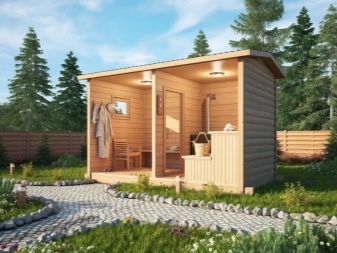
Such a facade resembles a hunting lodge.
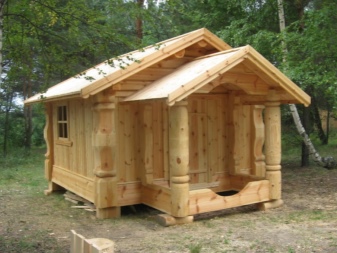
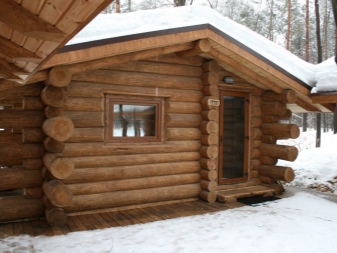
A lovely structure with a porch and a canopy.
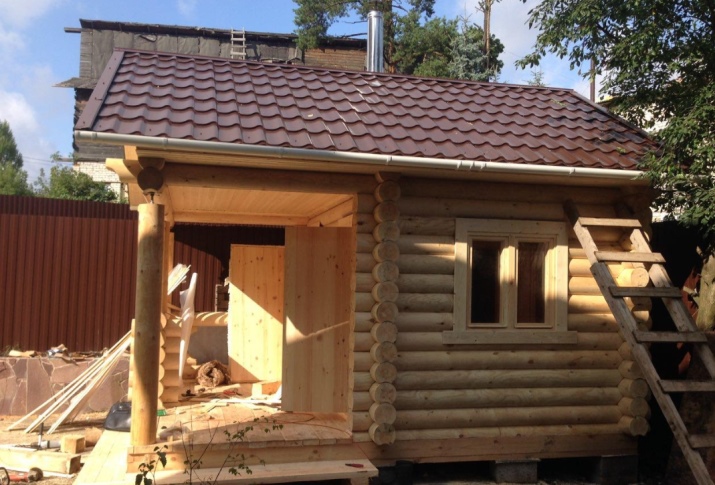
A cozy bathhouse with a small veranda, decorated with a railing with carved balusters.
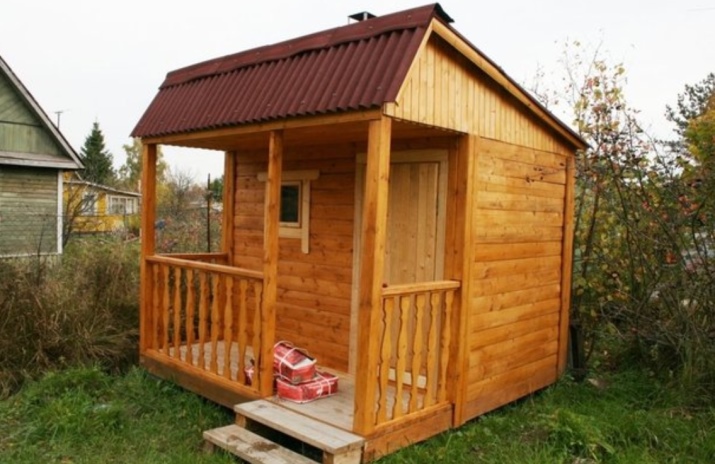
Excellent opportunity to arrange a recreation room in the upper part of the structure.
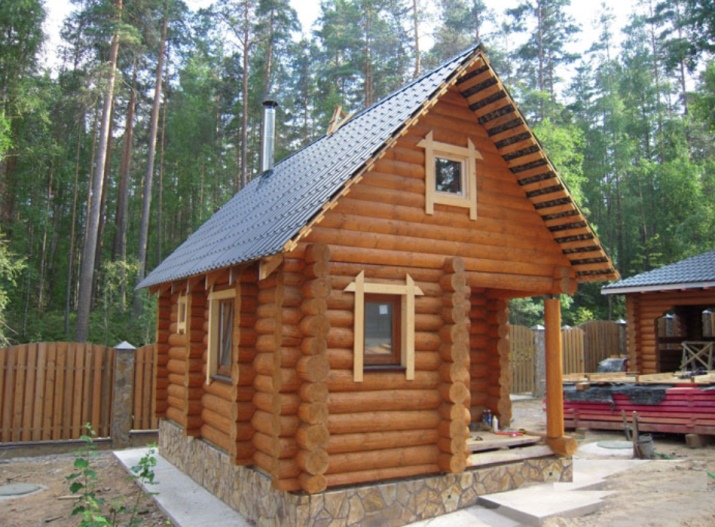
The spacious terrace allows you to organize a full-fledged barbecue area.
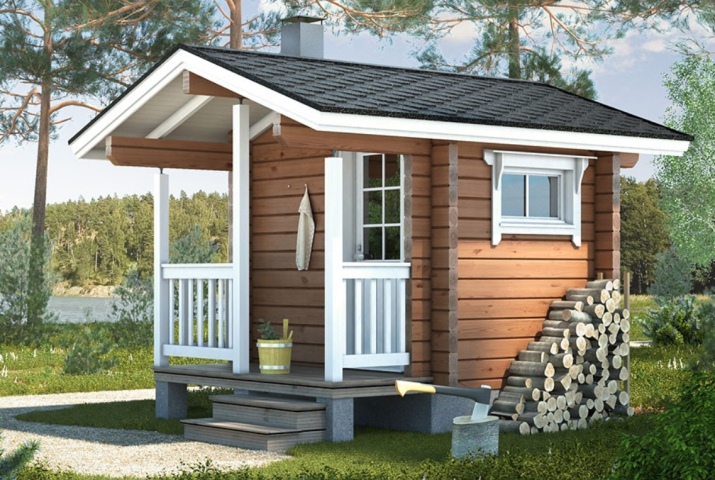
The following video presents a review of the bathhouse 3 on 3.




